1262 S Lakeshore Dr, Louisa, VA 23093
Local realty services provided by:ERA Bill May Realty Company
1262 S Lakeshore Dr,Louisa, VA 23093
$529,000
- 3 Beds
- 2 Baths
- 1,332 sq. ft.
- Single family
- Active
Listed by: ashley hoffman
Office: lake anna island realty, inc.
MLS#:VALA2008892
Source:VA_HRAR
Price summary
- Price:$529,000
- Price per sq. ft.:$397.15
About this home
Your lake adventure starts here! This beautifully renovated chalet-style home is all about fun, relaxation, and making lifelong memories. Tucked away in the gated community of Blue Ridge Shores on Lake Louisa, this charming retreat has a beautiful sandy shoreline with bulkhead, and your very own boat dock””just waiting for your next lake adventure! Step inside to stunning wide-open water views from the entire home that features 1,332 finished square feet spread across two levels. This 3 bedroom, 2 full bath home features an open floor plan with vaulted ceilings and a cozy wood-burning fireplace. The updated kitchen showcases white cabinetry, stainless steel appliances, and stunning butcher block counters, opening seamlessly to the family room””perfect for entertaining. The main level hosts two bedrooms and a full bath, while the finished walkout basement includes a family room, rec area, additional bedroom, full bath, and laundry. Fish off your dock, build sandcastles on the beach, or simply watch the sunset dance across the lake. You'll love the community amenities””from beaches and boat docks to tennis and basketball courts, walking trails, and playgrounds. It's a golf cart friendly neighborhood that keeps the fun rolling all ye
Contact an agent
Home facts
- Year built:1969
- Listing ID #:VALA2008892
- Added:96 day(s) ago
- Updated:February 16, 2026 at 03:36 PM
Rooms and interior
- Bedrooms:3
- Total bathrooms:2
- Full bathrooms:2
- Living area:1,332 sq. ft.
Heating and cooling
- Cooling:Central AC, Heat Pump
- Heating:Electric, Forced Air, Heat Pump, Wall
Structure and exterior
- Roof:Wood Shingle
- Year built:1969
- Building area:1,332 sq. ft.
- Lot area:0.35 Acres
Schools
- High school:Louisa
- Middle school:Louisa
- Elementary school:Trevilians
Utilities
- Water:Community Water
- Sewer:Septic Tank
Finances and disclosures
- Price:$529,000
- Price per sq. ft.:$397.15
- Tax amount:$1,868 (2025)
New listings near 1262 S Lakeshore Dr
- Coming Soon
 $259,000Coming Soon3 beds 2 baths
$259,000Coming Soon3 beds 2 baths143 Charles Ln, LOUISA, VA 23093
MLS# VALA2009116Listed by: MADISON & CO PROPERTIES LLC  $349,900Pending4 beds 2 baths2,052 sq. ft.
$349,900Pending4 beds 2 baths2,052 sq. ft.100 Evan Lane, Louisa, VA 23093
MLS# 2603126Listed by: REAL BROKER LLC- New
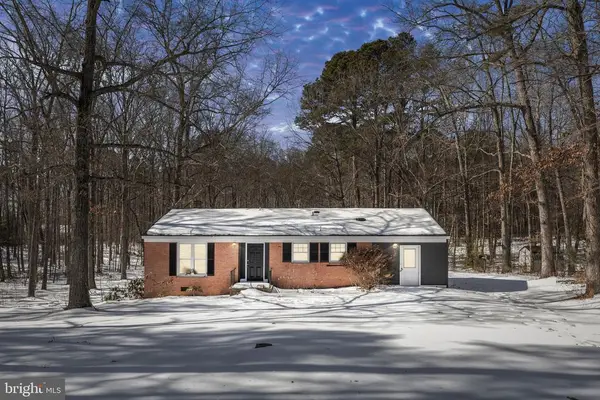 $340,000Active3 beds 2 baths1,326 sq. ft.
$340,000Active3 beds 2 baths1,326 sq. ft.727 Chalklevel Rd, LOUISA, VA 23093
MLS# VALA2009266Listed by: ROCKWISE REALTY LLC - New
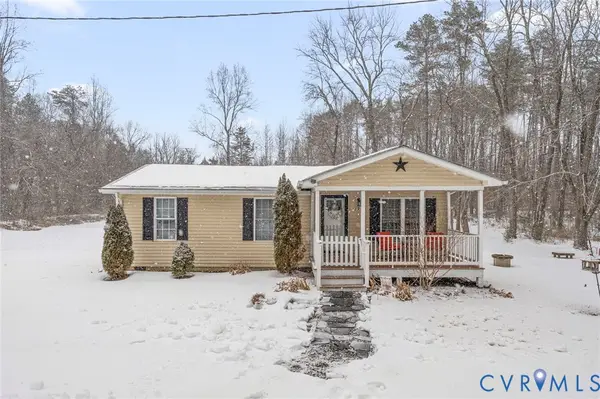 $299,950Active3 beds 1 baths912 sq. ft.
$299,950Active3 beds 1 baths912 sq. ft.675 Goldmine Road, Louisa, VA 23093
MLS# 2603130Listed by: THE HOGAN GROUP REAL ESTATE - New
 $456,456Active3 beds 3 baths1,982 sq. ft.
$456,456Active3 beds 3 baths1,982 sq. ft.TBD Bannister Town Road, Louisa, VA 23093
MLS# 2602454Listed by: HOMETOWN REALTY 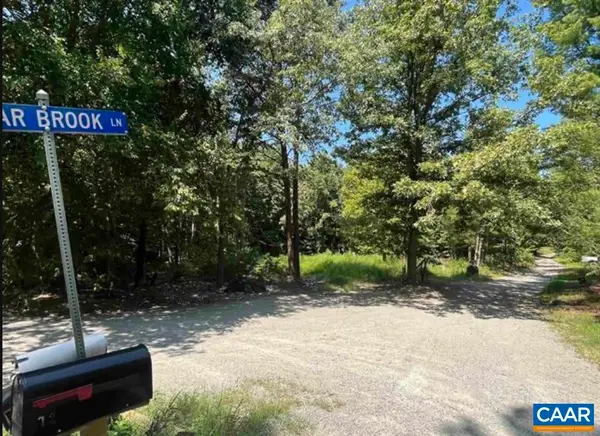 $55,000Pending1.6 Acres
$55,000Pending1.6 Acres29 Cedar Brook Ln, Louisa, VA 23093
MLS# 673081Listed by: EXP REALTY LLC - STAFFORD- New
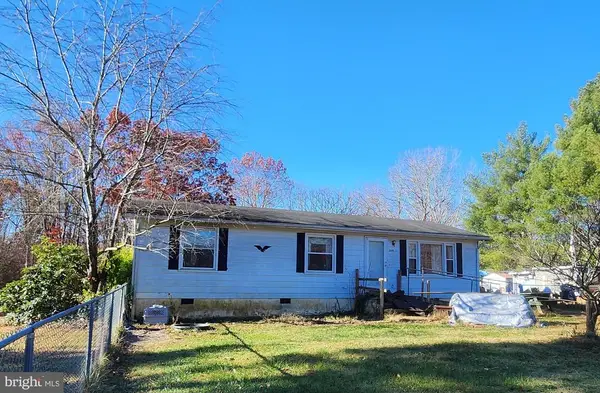 $201,300Active3 beds 1 baths1,056 sq. ft.
$201,300Active3 beds 1 baths1,056 sq. ft.2430 Jefferson Hwy, LOUISA, VA 23093
MLS# VALA2009252Listed by: RE/MAX REALTY SPECIALISTS - New
 $375,000Active22 Acres
$375,000Active22 Acres7695A Three Notch Road, Louisa, VA 23093
MLS# 2602873Listed by: PROVIDENCE HILL REAL ESTATE 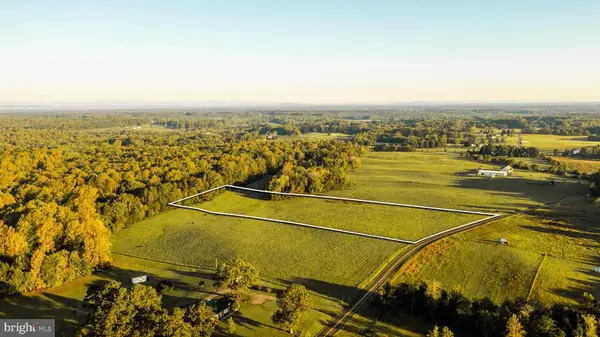 $160,000Active8.57 Acres
$160,000Active8.57 AcresBibb Store Rd, LOUISA, VA 23093
MLS# VALA2009246Listed by: BRIGHTMLS OFFICE $40,000Active0.21 Acres
$40,000Active0.21 Acres0 South Lakeshore Drive, Louisa, VA 23093
MLS# 2602568Listed by: CAPCENTER

