161 Anna Dr N, Louisa, VA 23093
Local realty services provided by:Napier Realtors ERA
161 Anna Dr N,Louisa, VA 23093
$299,500
- 2 Beds
- 1 Baths
- 618 sq. ft.
- Single family
- Active
Listed by: angela chadwell
Office: at your service realty
MLS#:VALA2008736
Source:CHARLOTTESVILLE
Price summary
- Price:$299,500
- Price per sq. ft.:$484.63
- Monthly HOA dues:$10.42
About this home
Beautifully updated Lake Anna RETREAT located in the private Scott-McCoy golf cart community with community LAKE ACCESS, BOAT LAUNCH, small beach, playground, picnic pavilion, and docking on Miltons Lane (approx. 0.7 miles). Set on 2.8 private acres with a stocked pond, wooded views, and a welcoming FULL FRONT SCREENED IN PORCH ideal for relaxing or entertaining.---This home has been fully renovated inside and out. Major 2023 updates include new vinyl siding, roof, waterproof Pergo flooring, granite countertops, updated kitchen appliances, new bedroom carpeting, water filtration system, well pump, crawl space insulation, well bladder tank, and a beautifully updated bathroom with ceramic tile and mosaic accents. Additional upgrades include a new stove and screened-in porch (2024) and a brand-new septic system installed in 2025.---Conveniently located less than an hour from Fredericksburg, Richmond, and Charlottesville and just 30 minutes to Virginia wine country. Ideal as a primary residence, weekend getaway, or short-term rental opportunity.
Contact an agent
Home facts
- Year built:1989
- Listing ID #:VALA2008736
- Added:117 day(s) ago
- Updated:January 23, 2026 at 04:16 PM
Rooms and interior
- Bedrooms:2
- Total bathrooms:1
- Full bathrooms:1
- Living area:618 sq. ft.
Heating and cooling
- Cooling:Wall Units
- Heating:Electric, Forced Air
Structure and exterior
- Year built:1989
- Building area:618 sq. ft.
- Lot area:2.88 Acres
Schools
- High school:Louisa
- Middle school:Louisa
- Elementary school:Trevilians
Utilities
- Water:Private, Well
- Sewer:Septic Tank
Finances and disclosures
- Price:$299,500
- Price per sq. ft.:$484.63
- Tax amount:$1,001 (2024)
New listings near 161 Anna Dr N
- New
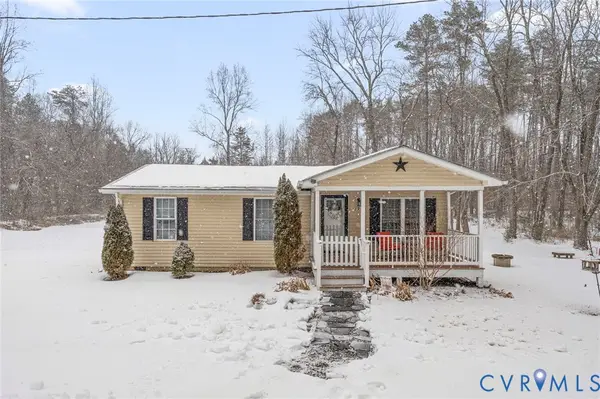 $299,950Active2 beds 1 baths912 sq. ft.
$299,950Active2 beds 1 baths912 sq. ft.675 Goldmine Road, Louisa, VA 23093
MLS# 2603130Listed by: THE HOGAN GROUP REAL ESTATE - Coming Soon
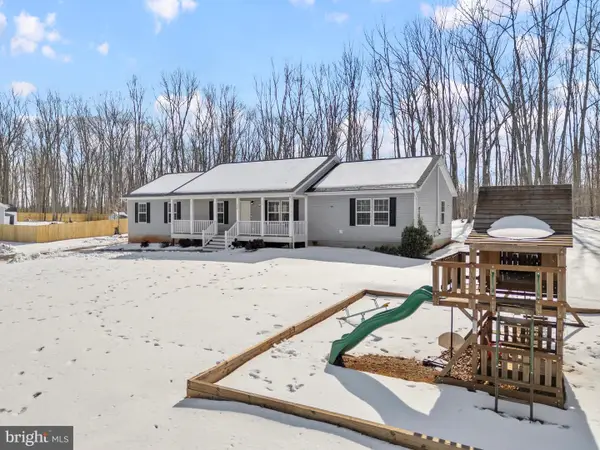 $349,900Coming Soon4 beds 2 baths
$349,900Coming Soon4 beds 2 baths100 Evan Ln, LOUISA, VA 23093
MLS# VALA2009262Listed by: REAL BROKER, LLC - New
 $456,456Active3 beds 3 baths1,982 sq. ft.
$456,456Active3 beds 3 baths1,982 sq. ft.TBD Bannister Town Road, Louisa, VA 23093
MLS# 2602454Listed by: HOMETOWN REALTY - New
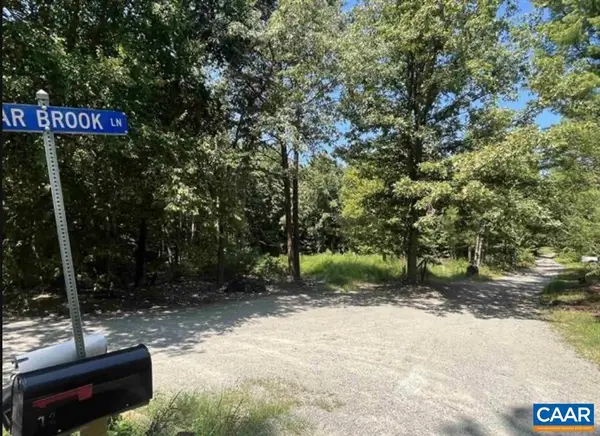 $55,000Active1.6 Acres
$55,000Active1.6 Acres29 Cedar Brook Ln, LOUISA, VA 23093
MLS# 673081Listed by: EXP REALTY LLC - STAFFORD - New
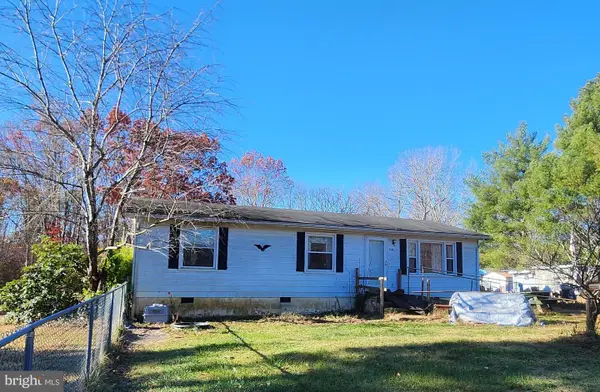 $201,300Active3 beds 1 baths1,056 sq. ft.
$201,300Active3 beds 1 baths1,056 sq. ft.2430 Jefferson Hwy, LOUISA, VA 23093
MLS# VALA2009252Listed by: RE/MAX REALTY SPECIALISTS - New
 $375,000Active22 Acres
$375,000Active22 Acres7695A Three Notch Road, Louisa, VA 23093
MLS# 2602873Listed by: PROVIDENCE HILL REAL ESTATE - New
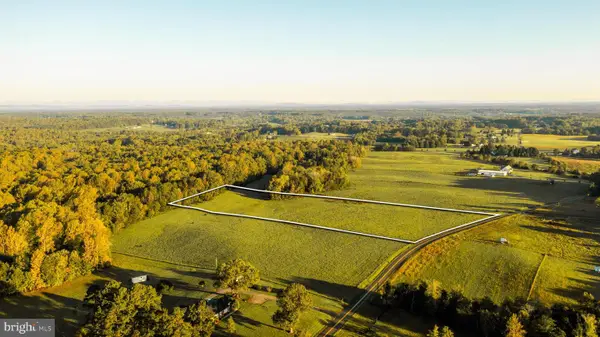 $160,000Active8.57 Acres
$160,000Active8.57 AcresTbd Bibb Store Rd, LOUISA, VA 23093
MLS# VALA2009246Listed by: WHITETAIL PROPERTIES REAL ESTATE, LLC - New
 $40,000Active0.21 Acres
$40,000Active0.21 Acres0 South Lakeshore Drive, Louisa, VA 23093
MLS# 2602568Listed by: CAPCENTER 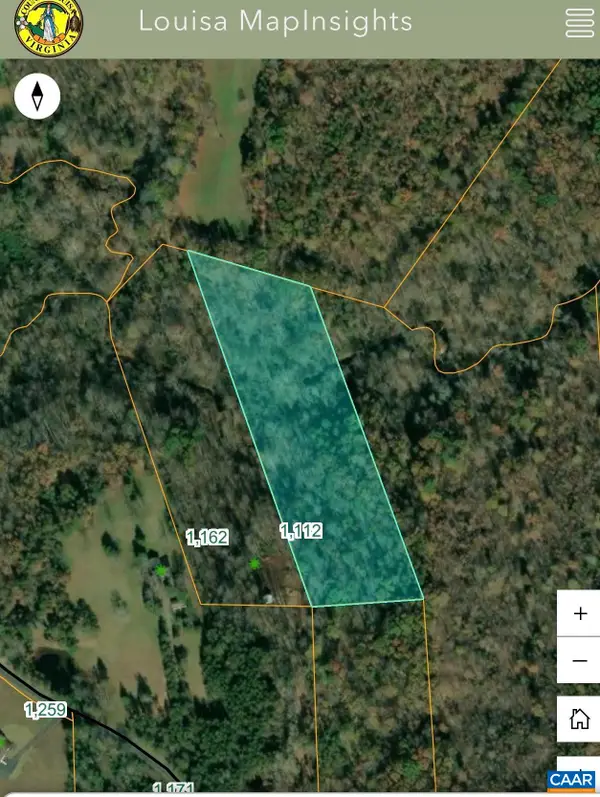 $75,000Active7.4 Acres
$75,000Active7.4 AcresTBD Hickory Creek Rd, Louisa, VA 23093
MLS# 672886Listed by: BETTER HOMES & GARDENS R.E.-PATHWAYS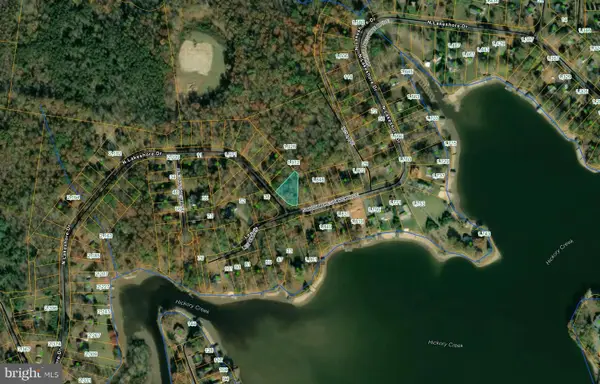 $23,995Active0.35 Acres
$23,995Active0.35 AcresN Lakeshore Dr, LOUISA, VA 23093
MLS# VALA2009222Listed by: ASCENDANCY REALTY LLC

