42 Martin Village Rd #16b Mv, Louisa, VA 23093
Local realty services provided by:ERA Valley Realty
42 Martin Village Rd #16b Mv,Louisa, VA 23093
$389,530
- 4 Beds
- 3 Baths
- 1,831 sq. ft.
- Single family
- Pending
Listed by: susan stewart
Office: howard hanna roy wheeler realty - zion crossroads
MLS#:663554
Source:BRIGHTMLS
Price summary
- Price:$389,530
- Price per sq. ft.:$212.74
About this home
NOW COMPLETE WITH IMMEDIATE OCCUPANCY! The NEW Monterey model on 1.70 acres in Louisa. Gorgeous open floor plan with laminate flooring throughout the main living areas, spacious great room open to the kitchen with stainless appliances, granite counters on tier 2 cabinets with 36" upper cabinets with crown molding, 2x7 island with overhang, half bath with adult height toilet, first floor primary bath with vaulted ceiling with fan, walk in closet, and an attached full bath with a 5' shower, adult height toilet and double bowl vanity! Upstairs you'll find 3 additional bedrooms with LED lights, a full bath, and pull down attic for extra storage. 10x12 deck for entertaining, and an upgraded exterior with wide window trim instead of shutters and shake siding. Ask how you can receive up to $7,500 of your closing costs paid. No money down loans available. Photos are of a similar completed home.,Granite Counter,Wood Cabinets
Contact an agent
Home facts
- Year built:2025
- Listing ID #:663554
- Added:253 day(s) ago
- Updated:January 01, 2026 at 08:58 AM
Rooms and interior
- Bedrooms:4
- Total bathrooms:3
- Full bathrooms:2
- Half bathrooms:1
- Living area:1,831 sq. ft.
Heating and cooling
- Cooling:Central A/C, Heat Pump(s)
- Heating:Central, Heat Pump(s)
Structure and exterior
- Roof:Architectural Shingle
- Year built:2025
- Building area:1,831 sq. ft.
- Lot area:1.7 Acres
Schools
- High school:LOUISA
- Middle school:LOUISA
- Elementary school:MOSS-NUCKOLS
Utilities
- Water:Well
- Sewer:Septic Exists
Finances and disclosures
- Price:$389,530
- Price per sq. ft.:$212.74
- Tax amount:$2,804 (2025)
New listings near 42 Martin Village Rd #16b Mv
- New
 $204,750Active3 beds 1 baths1,056 sq. ft.
$204,750Active3 beds 1 baths1,056 sq. ft.2430 Jefferson Hwy, LOUISA, VA 23093
MLS# VALA2008910Listed by: RE/MAX REALTY SPECIALISTS - New
 $150,000Active3 beds 2 baths1,120 sq. ft.
$150,000Active3 beds 2 baths1,120 sq. ft.156 Foster Trl, LOUISA, VA 23093
MLS# VALA2009074Listed by: SAMSON PROPERTIES - New
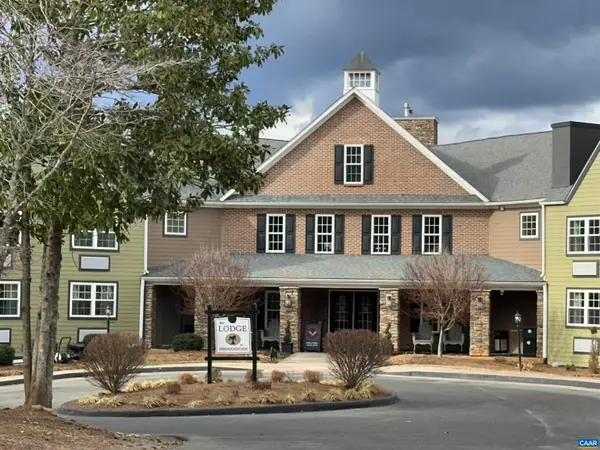 $22,000Active0.41 Acres
$22,000Active0.41 AcresLot 220 Pinehurst Dr, LOUISA, VA 23093
MLS# 672063Listed by: HOWARD HANNA ROY WHEELER REALTY - ZION CROSSROADS - New
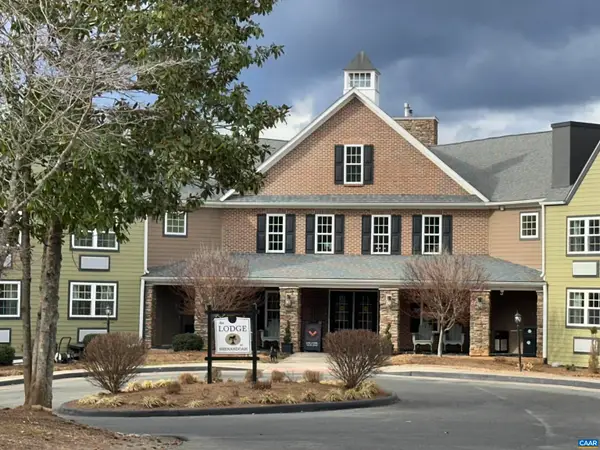 $22,000Active0.41 Acres
$22,000Active0.41 AcresLot 219 Pinehurst Dr, LOUISA, VA 23093
MLS# 672064Listed by: HOWARD HANNA ROY WHEELER REALTY - ZION CROSSROADS - New
 $22,000Active0.41 Acres
$22,000Active0.41 AcresLot 220 Pinehurst Dr #220, LOUISA, VA 23093
MLS# 672063Listed by: HOWARD HANNA ROY WHEELER REALTY - ZION CROSSROADS - New
 $22,000Active0.41 Acres
$22,000Active0.41 AcresLot 219 Pinehurst Dr, Louisa, VA 23093
MLS# 672064Listed by: HOWARD HANNA ROY WHEELER REALTY - ZION CROSSROADS - New
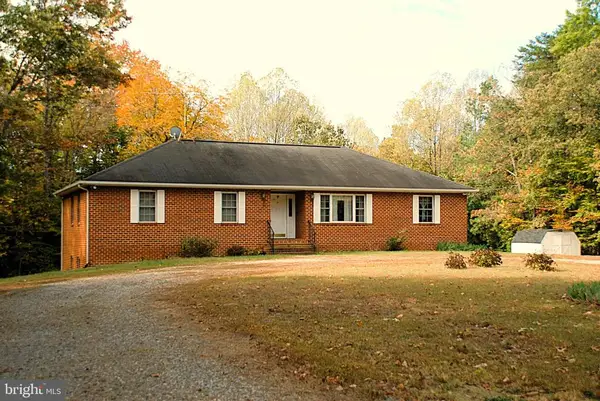 $659,000Active4 beds 4 baths3,576 sq. ft.
$659,000Active4 beds 4 baths3,576 sq. ft.5545 Yanceyville Rd, LOUISA, VA 23093
MLS# VALA2008940Listed by: LONG & FOSTER REAL ESTATE, INC. 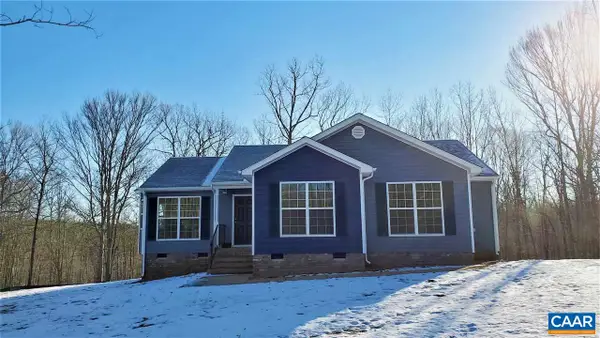 $372,080Active3 beds 2 baths1,481 sq. ft.
$372,080Active3 beds 2 baths1,481 sq. ft.Dixie Holw #DH10B, LOUISA, VA 23093
MLS# 671955Listed by: HOWARD HANNA ROY WHEELER REALTY - ZION CROSSROADS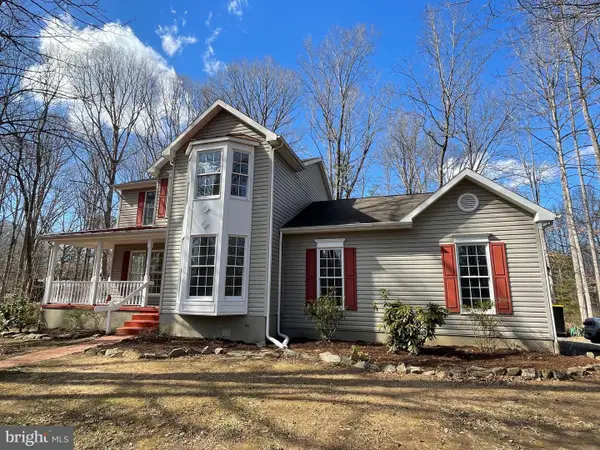 $469,900Active3 beds 3 baths1,664 sq. ft.
$469,900Active3 beds 3 baths1,664 sq. ft.203 Nottingham Rd, LOUISA, VA 23093
MLS# VALA2009052Listed by: SAMSON PROPERTIES $489,700Active4 beds 3 baths2,002 sq. ft.
$489,700Active4 beds 3 baths2,002 sq. ft.546 Paddock Ln, LOUISA, VA 23093
MLS# VALA2009048Listed by: SAMSON PROPERTIES
