12821 Milltown Rd, Lovettsville, VA 20180
Local realty services provided by:ERA OakCrest Realty, Inc.
12821 Milltown Rd,Lovettsville, VA 20180
$825,000
- 3 Beds
- 2 Baths
- 2,341 sq. ft.
- Single family
- Pending
Listed by:kathryn l shipley
Office:re/max distinctive real estate, inc.
MLS#:VALO2105436
Source:BRIGHTMLS
Price summary
- Price:$825,000
- Price per sq. ft.:$352.41
About this home
The perfect property with main level living. So much to offer in this all brick ranch on just shy of 5 gorgeous acres off hard surface road with high speed internet. The desirable floor plan offers lots of open space and privacy areas as well. A lovely large living room with wood burning fireplace leads into a family room with lots of natural light. The amazing sun room has double sliding doors that lead to a large deck to enjoy the incredible sunsets. Upgraded kitchen and appliances with abundant counter space. A delightful eat in space with bay window overlooking a secret garden and fish pond. Adjoining the kitchen is a large open area with many built-ins and washer and dryer. The bedrooms have a split floor plan for privacy. On one side of the house is a primary bedroom with updated bathroom with walk in shower. This side of the home also has an office. The other side of the home has two nice size bedrooms with a full updated bathroom with double sinks in the middle. A mudroom adjoins the kitchen to the large two car garage. Lovely in ground pool is perfect for summer fun and entertaining. Large 24X40 building with lots of possibilities. An additional shed is also on the property. The land is beautiful, level and is perfect for gardening or animals with no HOA. It is hard to find a lovely home with main level living in Loudoun County. This one will not disappoint.
Contact an agent
Home facts
- Year built:1979
- Listing ID #:VALO2105436
- Added:38 day(s) ago
- Updated:October 03, 2025 at 07:44 AM
Rooms and interior
- Bedrooms:3
- Total bathrooms:2
- Full bathrooms:2
- Living area:2,341 sq. ft.
Heating and cooling
- Cooling:Ceiling Fan(s), Central A/C, Heat Pump(s)
- Heating:Electric, Forced Air, Heat Pump(s)
Structure and exterior
- Roof:Shingle
- Year built:1979
- Building area:2,341 sq. ft.
- Lot area:4.77 Acres
Schools
- High school:WOODGROVE
- Middle school:HARMONY
- Elementary school:LOVETTSVILLE
Utilities
- Water:Well
- Sewer:Septic Exists
Finances and disclosures
- Price:$825,000
- Price per sq. ft.:$352.41
- Tax amount:$6,134 (2025)
New listings near 12821 Milltown Rd
- Open Sat, 12 to 2pmNew
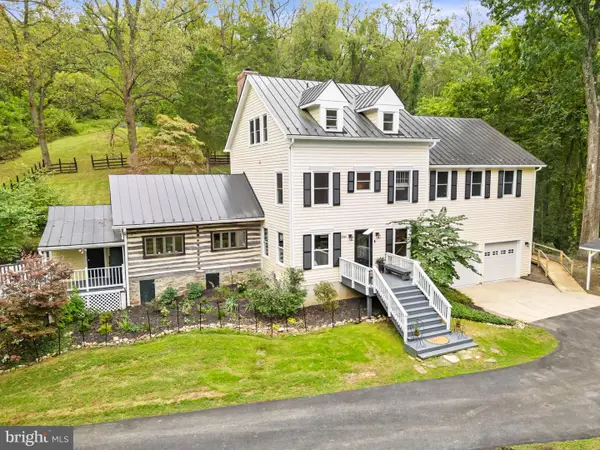 $1,075,000Active-- beds 2 baths3,613 sq. ft.
$1,075,000Active-- beds 2 baths3,613 sq. ft.12894 Furnace Mountain Rd, LOVETTSVILLE, VA 20180
MLS# VALO2107122Listed by: RE/MAX DISTINCTIVE REAL ESTATE, INC. - New
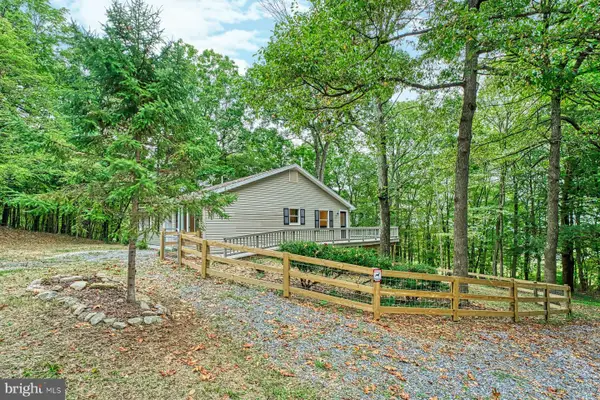 $845,000Active4 beds 3 baths3,260 sq. ft.
$845,000Active4 beds 3 baths3,260 sq. ft.37740 Long Ln, LOVETTSVILLE, VA 20180
MLS# VALO2107512Listed by: HUNT COUNTRY SOTHEBY'S INTERNATIONAL REALTY - Open Sat, 1 to 3pmNew
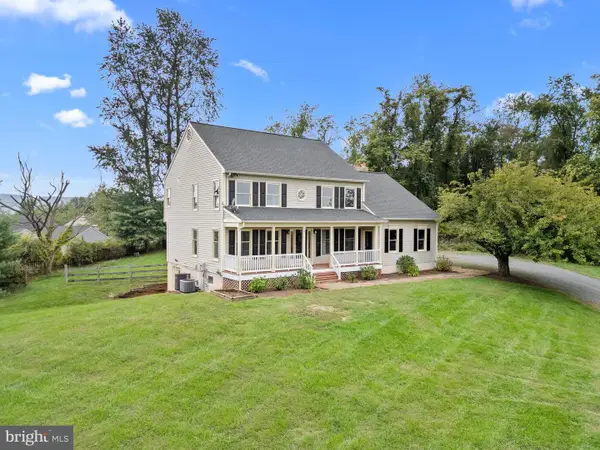 $675,000Active4 beds 4 baths3,015 sq. ft.
$675,000Active4 beds 4 baths3,015 sq. ft.11965 Berlin Tpke, LOVETTSVILLE, VA 20180
MLS# VALO2105018Listed by: REAL BROKER, LLC 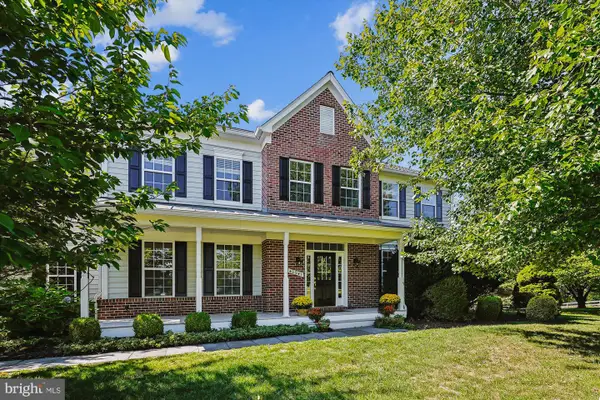 $849,900Active4 beds 3 baths3,920 sq. ft.
$849,900Active4 beds 3 baths3,920 sq. ft.40941 Sycamore Creek Ln, LOVETTSVILLE, VA 20180
MLS# VALO2107214Listed by: LONG & FOSTER REAL ESTATE, INC. $739,000Active4 beds 4 baths4,168 sq. ft.
$739,000Active4 beds 4 baths4,168 sq. ft.35 Eisentown Dr, LOVETTSVILLE, VA 20180
MLS# VALO2107422Listed by: EXP REALTY, LLC- Open Sun, 1 to 3pm
 $835,000Active3 beds 3 baths2,250 sq. ft.
$835,000Active3 beds 3 baths2,250 sq. ft.12519 Mountain Rd, LOVETTSVILLE, VA 20180
MLS# VALO2106946Listed by: EXP REALTY, LLC  $650,000Pending3 beds 3 baths1,880 sq. ft.
$650,000Pending3 beds 3 baths1,880 sq. ft.39699 Wenner Rd, LOVETTSVILLE, VA 20180
MLS# VALO2107336Listed by: HUNT COUNTRY SOTHEBY'S INTERNATIONAL REALTY $500,000Active12.93 Acres
$500,000Active12.93 AcresCatoctin View Ln, LOVETTSVILLE, VA 20180
MLS# VALO2107168Listed by: CORCORAN MCENEARNEY $1,030,500Active4 beds 3 baths2,500 sq. ft.
$1,030,500Active4 beds 3 baths2,500 sq. ft.45 E Broad Way E, LOVETTSVILLE, VA 20180
MLS# VALO2106654Listed by: REAL BROKER, LLC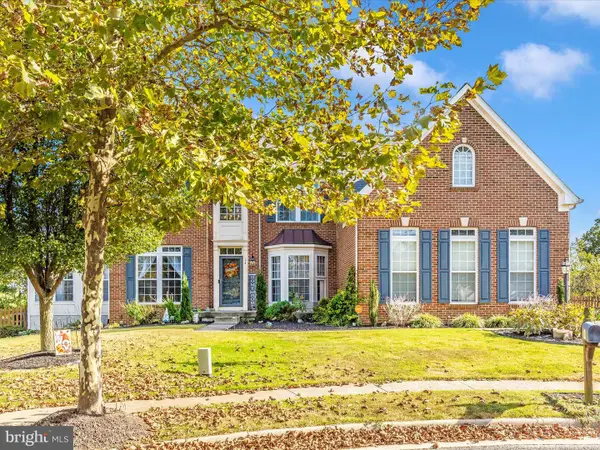 $790,000Active5 beds 4 baths5,138 sq. ft.
$790,000Active5 beds 4 baths5,138 sq. ft.34 Lange Dr, LOVETTSVILLE, VA 20180
MLS# VALO2106324Listed by: PEARSON SMITH REALTY, LLC
