11 Kauffmans Mill Rd, LURAY, VA 22835
Local realty services provided by:ERA Martin Associates
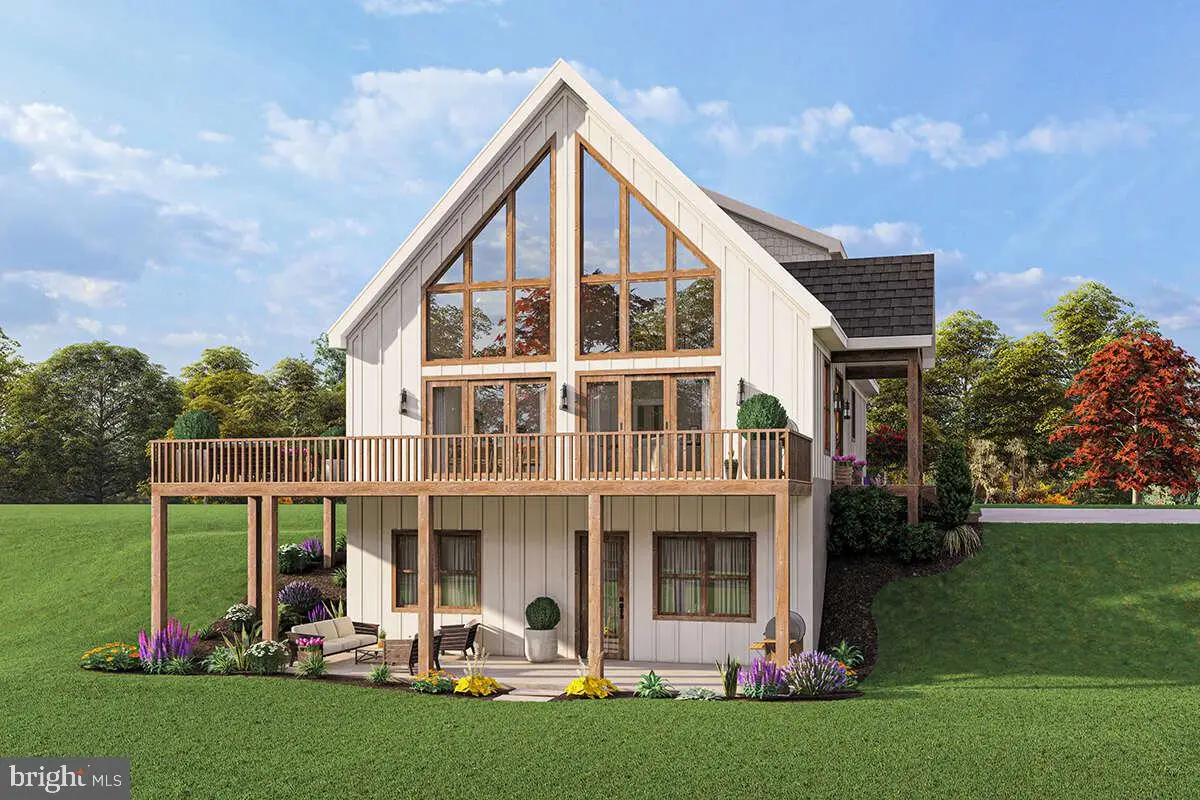
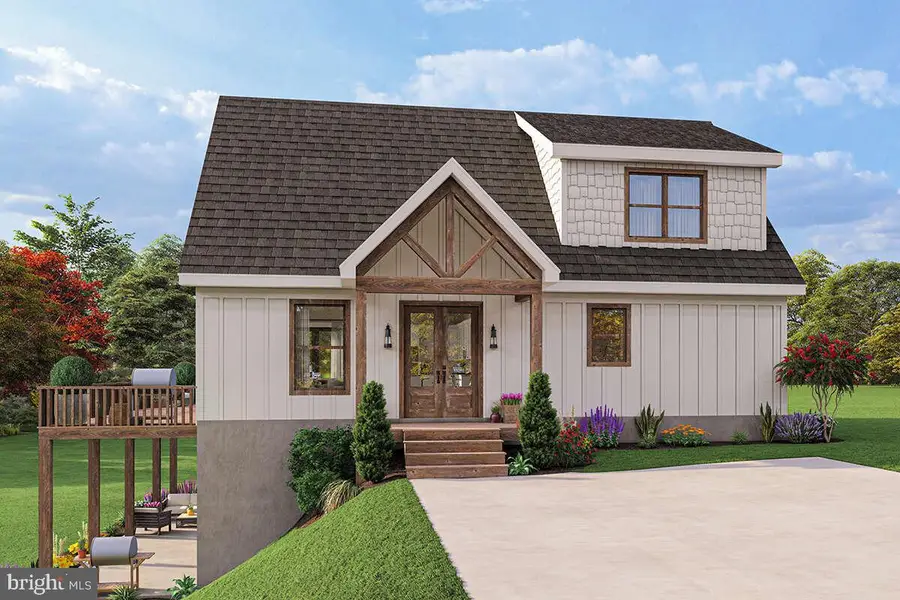
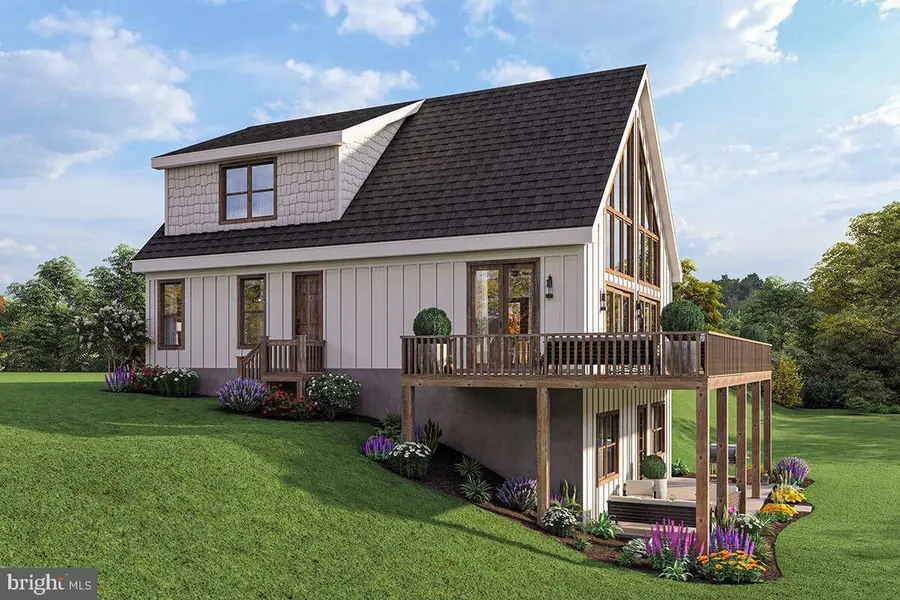
11 Kauffmans Mill Rd,LURAY, VA 22835
$575,000
- 3 Beds
- 3 Baths
- 1,770 sq. ft.
- Single family
- Active
Listed by:amanda slate
Office:keller williams realty
MLS#:VAPA2004972
Source:BRIGHTMLS
Price summary
- Price:$575,000
- Price per sq. ft.:$324.86
About this home
Come enjoy waterfront living, surrounded by nature and an abundance of year-round outdoor activities, such as fishing, swimming, hiking trails and much more. This adorable Chalet style home is nestled in a picturesque .94 acre lot with direct lake access. Inside you are greeted by a spacious open floor plan, with vaulted ceilings and beautiful finishes throughout. LVP flooring runs through the main living areas, and are accented by a gas fireplace with stone surround. A stunning kitchen overlooks a wall of windows, and features a center island with additional seating. The first floor primary bedroom is a relaxing space, with a large walk-in closet and attached en-suite bathroom with custom tile shower and dual vanities. For added convenience, there is also a first floor laundry room and mudroom. Upstairs are the two secondary bedrooms and full bathroom, offering plenty of privacy for family and guests. The basement can be finished, with an additional bathroom and making the total finished square footage 3118! Enjoy the beautiful outdoors in the wrap-around composite decking, with the rest of the outdoor space being a blank canvas, so you can bring all of your landscaping and outdoor living ideas to life! This is a to be built, and can be completed within six-eight months. Photo similar builder spec sheet includes base features.
Contact an agent
Home facts
- Year built:2025
- Listing Id #:VAPA2004972
- Added:76 day(s) ago
- Updated:August 18, 2025 at 05:13 PM
Rooms and interior
- Bedrooms:3
- Total bathrooms:3
- Full bathrooms:2
- Half bathrooms:1
- Living area:1,770 sq. ft.
Heating and cooling
- Cooling:Central A/C
- Heating:Electric, Forced Air
Structure and exterior
- Year built:2025
- Building area:1,770 sq. ft.
Utilities
- Water:Well
- Sewer:Private Septic Tank
Finances and disclosures
- Price:$575,000
- Price per sq. ft.:$324.86
New listings near 11 Kauffmans Mill Rd
- New
 $399,000Active1 beds 1 baths1,119 sq. ft.
$399,000Active1 beds 1 baths1,119 sq. ft.606 Riverside Dr, LURAY, VA 22835
MLS# VAPA2005272Listed by: FUNKHOUSER REAL ESTATE GROUP - New
 $230,000Active4 beds 2 baths1,654 sq. ft.
$230,000Active4 beds 2 baths1,654 sq. ft.66 N Broad St, LURAY, VA 22835
MLS# VAPA2005274Listed by: LPT REALTY, LLC - New
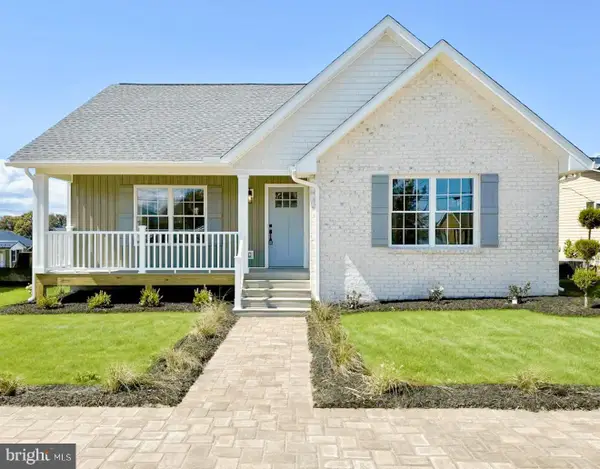 $367,500Active3 beds 2 baths1,284 sq. ft.
$367,500Active3 beds 2 baths1,284 sq. ft.320 8th Avenue, LURAY, VA 22835
MLS# VAPA2005270Listed by: ROYSTON REALTY - New
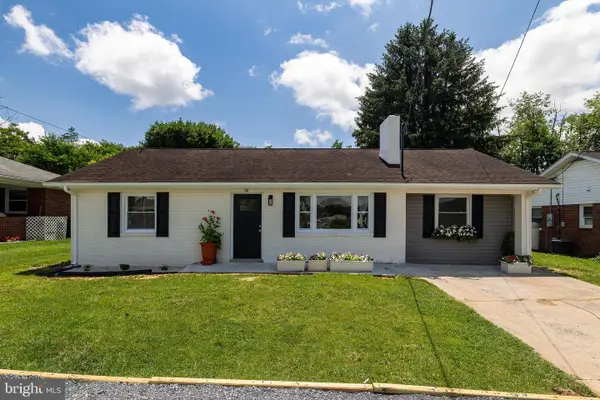 $310,000Active3 beds 2 baths1,347 sq. ft.
$310,000Active3 beds 2 baths1,347 sq. ft.26 O'flinn St, LURAY, VA 22835
MLS# VAPA2005254Listed by: FUNKHOUSER REAL ESTATE GROUP - Open Sat, 10am to 3pm
 $705,000Active3 beds 2 baths3,742 sq. ft.
$705,000Active3 beds 2 baths3,742 sq. ft.2066 Jewell Hollow Rd, LURAY, VA 22835
MLS# VAPA2005220Listed by: SAMSON PROPERTIES  $389,900Pending3 beds 3 baths1,885 sq. ft.
$389,900Pending3 beds 3 baths1,885 sq. ft.36 Canaan St, LURAY, VA 22835
MLS# VAPA2005242Listed by: FUNKHOUSER REAL ESTATE GROUP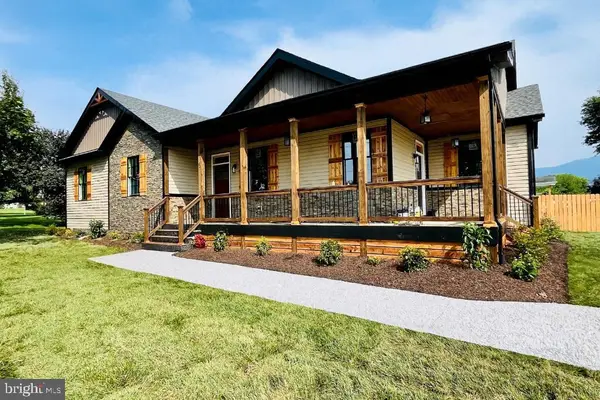 $449,900Active4 beds 3 baths1,840 sq. ft.
$449,900Active4 beds 3 baths1,840 sq. ft.6 Antioch Rd, LURAY, VA 22835
MLS# VAPA2005236Listed by: LISTWITHFREEDOM.COM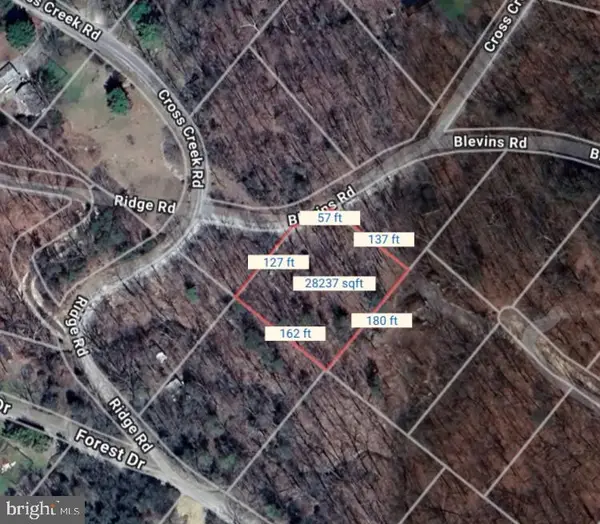 $35,000Active0.65 Acres
$35,000Active0.65 AcresBlevins Road, LURAY, VA 22835
MLS# VAPA2005204Listed by: RE SMART, LLC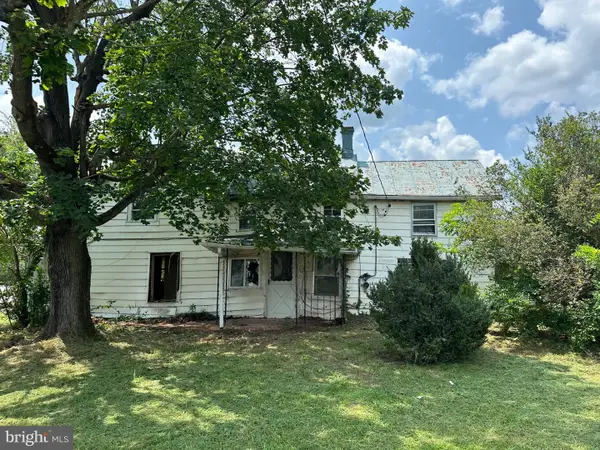 $85,000Active4 beds 1 baths1,149 sq. ft.
$85,000Active4 beds 1 baths1,149 sq. ft.750 W Main St, LURAY, VA 22835
MLS# VAPA2005228Listed by: WEICHERT REALTORS - NANCY BEAHM REAL ESTATE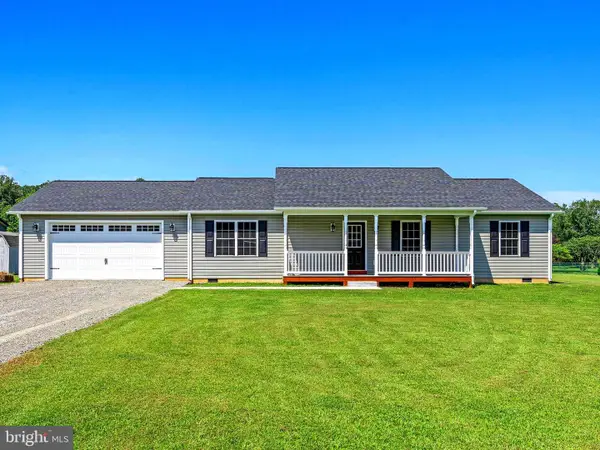 $385,000Active3 beds 2 baths1,450 sq. ft.
$385,000Active3 beds 2 baths1,450 sq. ft.137 Goldfinch Ln, LURAY, VA 22835
MLS# VAPA2005190Listed by: FUNKHOUSER REAL ESTATE GROUP
