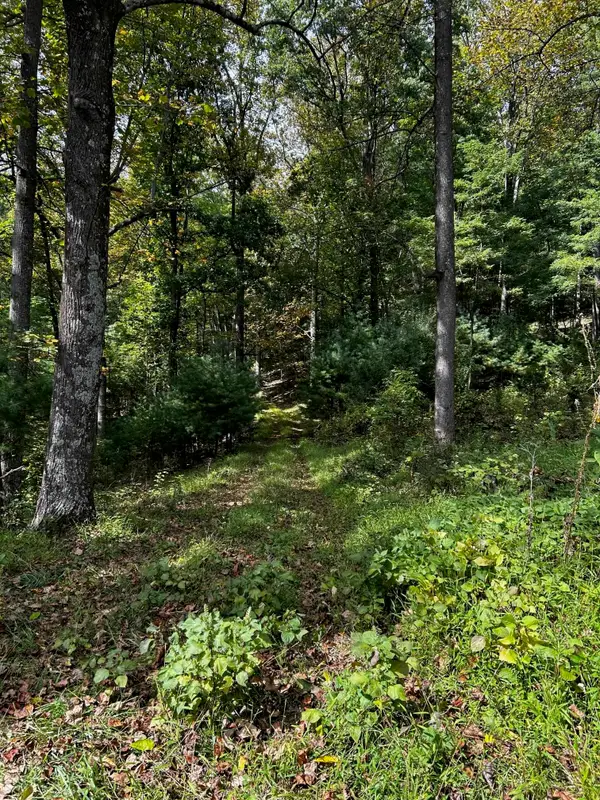123 Fishermans Ln, Luray, VA 22835
Local realty services provided by:ERA OakCrest Realty, Inc.
123 Fishermans Ln,Luray, VA 22835
$335,000
- 3 Beds
- 2 Baths
- 1,008 sq. ft.
- Single family
- Pending
Listed by:lauren s reed
Office:funkhouser real estate group
MLS#:VAPA2005048
Source:BRIGHTMLS
Price summary
- Price:$335,000
- Price per sq. ft.:$332.34
About this home
Everything you could want and more at Fox Den Cabin adjoining the George Washington National Forest with nearby access to the Shenandoah River! With its three-bedrooms and open concept, this cabin is the perfect investment opportunity or getaway retreat in the Shenandoah Valley. Convenient location less than two hours from Washington D.C. Currently this cabin is operating as a short-term vacation rental (STR) with river access just a few yards away! The public boat landing on the South Fork of the Shenandoah River is also just around the corner and so is the Shenandoah River Outfitters! Short-term vacation rentals are allowed by right on this property and the cabin has been successfully operating as one for years. Features include many new updates within the last several years, including a major interior remodel, a new roof, and new gutters. A private deck provides the ideal outdoor space for entertaining / enjoying nature and to spend countless hours in the hot tub (which conveys)! Most furnishings also convey including brand new outside furniture, making this cabin a true turn-key short-term vacation rental. Additionally, this cabin is just a short distance from Luray Caverns, Shenandoah National Park (SNP), Kennedy's Peak hiking trail, and ADJOINS the George Washington National Forest (GWNF). Hikers, mountain bikers, bird watchers, kayakers, outdoor enthusiasts, and those just looking to get away from the hustle and bustle, this cabin is for you!
Contact an agent
Home facts
- Year built:1979
- Listing ID #:VAPA2005048
- Added:99 day(s) ago
- Updated:October 03, 2025 at 07:44 AM
Rooms and interior
- Bedrooms:3
- Total bathrooms:2
- Full bathrooms:1
- Half bathrooms:1
- Living area:1,008 sq. ft.
Heating and cooling
- Cooling:Central A/C
- Heating:Electric, Heat Pump(s), Propane - Leased
Structure and exterior
- Roof:Shingle
- Year built:1979
- Building area:1,008 sq. ft.
- Lot area:0.57 Acres
Utilities
- Water:Community
- Sewer:Shared Septic
Finances and disclosures
- Price:$335,000
- Price per sq. ft.:$332.34
- Tax amount:$1,181 (2025)
New listings near 123 Fishermans Ln
- New
 $419,900Active3 beds 2 baths2,072 sq. ft.
$419,900Active3 beds 2 baths2,072 sq. ft.4 Constitution Ave, LURAY, VA 22835
MLS# VAPA2005442Listed by: BILL DUDLEY & ASSOCIATES REAL ESTATE, INC - New
 $399,900Active3 beds 2 baths
$399,900Active3 beds 2 baths268 Shenandoah Dr, LURAY, VA 22835
MLS# VAPA2005430Listed by: BRIGHTMLS OFFICE - New
 $585,000Active4 beds 2 baths1,524 sq. ft.
$585,000Active4 beds 2 baths1,524 sq. ft.505 Mechanic St, LURAY, VA 22835
MLS# VAPA2005422Listed by: FUNKHOUSER REAL ESTATE GROUP - Coming Soon
 $449,900Coming Soon3 beds 2 baths
$449,900Coming Soon3 beds 2 baths361 Printz Mill Rd, LURAY, VA 22835
MLS# VAPA2005428Listed by: BILL DUDLEY & ASSOCIATES REAL ESTATE, INC - New
 $315,000Active3 beds 2 baths1,224 sq. ft.
$315,000Active3 beds 2 baths1,224 sq. ft.10 Cumbia Ave, LURAY, VA 22835
MLS# VAPA2005420Listed by: FUNKHOUSER REAL ESTATE GROUP - New
 $399,900Active3 beds 2 baths
$399,900Active3 beds 2 baths268 Shenandoah Dr, LURAY, VA 22835
MLS# VAPA2005430Listed by: COLDWELL BANKER REALTY - WASHINGTON  $415,000Pending2 beds 1 baths1,099 sq. ft.
$415,000Pending2 beds 1 baths1,099 sq. ft.926 River Lodge Rd, LURAY, VA 22835
MLS# VAPA2005386Listed by: KELLER WILLIAMS REALTY/LEE BEAVER & ASSOC. $12,000Active0.87 Acres
$12,000Active0.87 AcresLot 20 Long View Dr, LURAY, VA 22835
MLS# VAPA2005400Listed by: LONG & FOSTER REAL ESTATE, INC. $749,000Active71 Acres
$749,000Active71 AcresRocky Branch Rd, Luray, VA 22835
MLS# 669297Listed by: OLD DOMINION REALTY CROSSROADS $329,000Active1 beds 1 baths705 sq. ft.
$329,000Active1 beds 1 baths705 sq. ft.563 Park View Dr, LURAY, VA 22835
MLS# VAPA2005326Listed by: BLUE VALLEY REAL ESTATE
