Local realty services provided by:ERA Liberty Realty
144 Baker Dr,Luray, VA 22835
$254,000
- 3 Beds
- 3 Baths
- 1,657 sq. ft.
- Townhouse
- Active
Listed by: roxane morrison
Office: nexthome realty select
MLS#:VAPA2005192
Source:BRIGHTMLS
Price summary
- Price:$254,000
- Price per sq. ft.:$153.29
- Monthly HOA dues:$38
About this home
Back to Active Status due to buyer's financing falling through.
The builder has wrapped up development—Now is your chance to buy in this fully built-out, professionally maintained townhome community. Motivated seller = Act now before this opportunity is gone!
ASSUMABLE FHA 5.5% loan through PennyMac. (See PDF in docs to learn more about an assumable loan through PennyMac). Seller offering up to 3K in seller concessions.
This section of townhomes backs up against the subdivision green space which has a wet weather area that is enjoyed by water loving creatures when there has been plenty of rain. This green space means no other homes can be built in that area, so you will have years of beautiful mountain views from the back of the home. No need to describe the interior of the home as the listing pictures show well the still new-ish home features. The home has been well cared for and will show just as well as the new builds that are selling in the subdivision. The home comes with a SmartHome wired system and some of the remaining warranties offered by the builder. HOA fees cover road and common area maintenance. Xfinity internet is available. Trash/water/sewer are billed by the town of Luray, and includes two days per year for large trash pickups. HOA does not allow short term rentals less than 30 days .
The town of Luray has that special small town vibe with local-owned restaurants and shops, farmers markets (some with "petting zoos"), but also the convenience of a local Wal-Mart and Food Lion, small hospital associated with Valley Health, and a small airport. Show your driver's license with a Luray address for free entrance to Luray Caverns. The Shenandoah River runs through the area giving you the options for numerous river activities, and the Skyline drive and hiking are some of the Blue Ridge mountain activities you can enjoy. If you have family coming to stay, there are numerous options for overnight stay as Luray has been labeled the "cabin capital of Virginia". Visit the Luray Chamber of Commerce page for an overview of all Page County has to offer.
While the town of Luray is tucked in between the Blue Ridge and Massanutten mountain ranges, it is only approximately 30 minutes to Harrisonburg and Front Royal of which both have many chain and local restaurants and local breweries/wineries, and 40 minutes to Massanutten Resort where some of the resort activities include winter skiing, and a year round indoor water park. DC is less than 2 hours away.
Contact an agent
Home facts
- Year built:2023
- Listing ID #:VAPA2005192
- Added:161 day(s) ago
- Updated:February 02, 2026 at 02:43 PM
Rooms and interior
- Bedrooms:3
- Total bathrooms:3
- Full bathrooms:2
- Half bathrooms:1
- Living area:1,657 sq. ft.
Heating and cooling
- Cooling:Heat Pump(s)
- Heating:Electric, Heat Pump(s)
Structure and exterior
- Roof:Architectural Shingle
- Year built:2023
- Building area:1,657 sq. ft.
Schools
- High school:LURAY
- Middle school:LURAY
- Elementary school:LURAY
Utilities
- Water:Public
- Sewer:Public Sewer
Finances and disclosures
- Price:$254,000
- Price per sq. ft.:$153.29
- Tax amount:$2,067 (2025)
New listings near 144 Baker Dr
- New
 $350,000Active3 beds 2 baths1,854 sq. ft.
$350,000Active3 beds 2 baths1,854 sq. ft.110 Highland Ct, LURAY, VA 22835
MLS# VAPA2005936Listed by: SAMSON PROPERTIES - New
 $306,460Active3 beds 2 baths1,510 sq. ft.
$306,460Active3 beds 2 baths1,510 sq. ft.Baker Dr, LURAY, VA 22835
MLS# VAPA2005938Listed by: BRIGHTMLS OFFICE - New
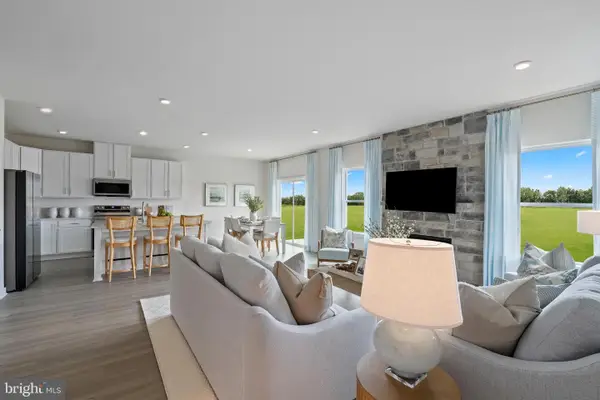 $295,565Active3 beds 2 baths1,510 sq. ft.
$295,565Active3 beds 2 baths1,510 sq. ft.342 Caterpillar Dr, LURAY, VA 22835
MLS# VAPA2005926Listed by: NEW HOME STAR VIRGINIA, LLC - New
 $29,900Active0.75 Acres
$29,900Active0.75 Acres0 Riverbend Dr, LURAY, VA 22835
MLS# VAPA2005828Listed by: KELLER WILLIAMS REALTY/LEE BEAVER & ASSOC. 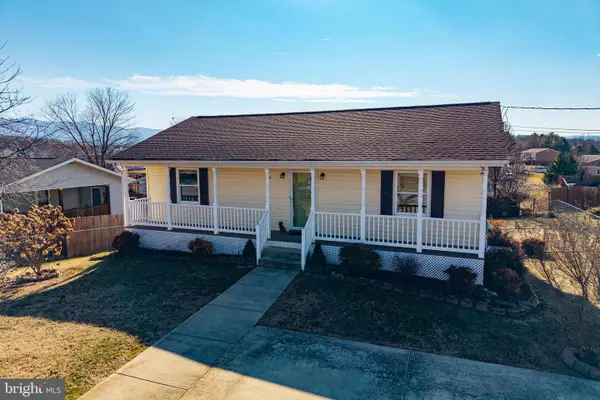 $329,900Pending3 beds 2 baths2,080 sq. ft.
$329,900Pending3 beds 2 baths2,080 sq. ft.323 Westlu Dr, LURAY, VA 22835
MLS# VAPA2005896Listed by: FUNKHOUSER REAL ESTATE GROUP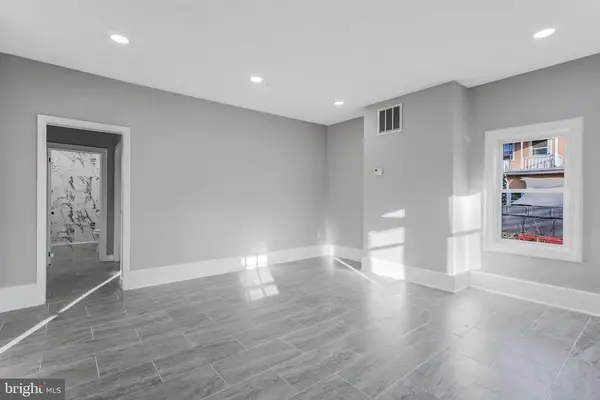 $319,900Active4 beds 2 baths1,764 sq. ft.
$319,900Active4 beds 2 baths1,764 sq. ft.125 High St, LURAY, VA 22835
MLS# VAPA2005906Listed by: SAMSON PROPERTIES $429,900Active3 beds 3 baths4,393 sq. ft.
$429,900Active3 beds 3 baths4,393 sq. ft.221 W Main St, LURAY, VA 22835
MLS# VAPA2005914Listed by: BILL DUDLEY & ASSOCIATES REAL ESTATE, INC- Coming Soon
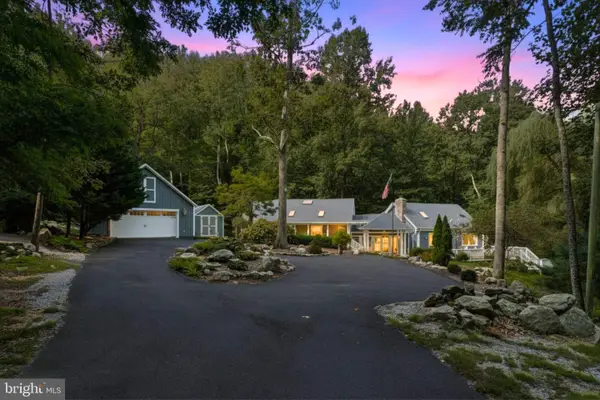 $850,000Coming Soon4 beds 3 baths
$850,000Coming Soon4 beds 3 baths2062 Jewell Hollow Rd, LURAY, VA 22835
MLS# VAPA2005898Listed by: EXP REALTY, LLC 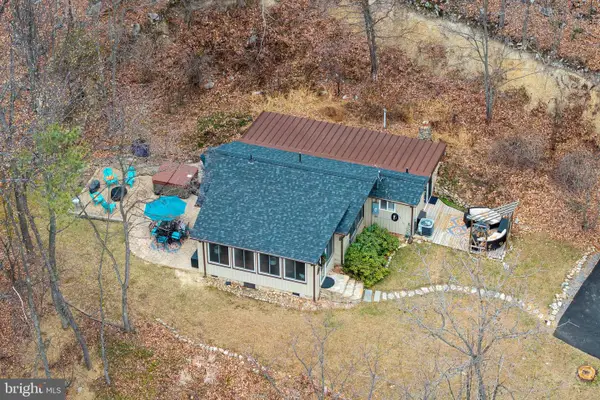 $425,000Pending3 beds 2 baths1,200 sq. ft.
$425,000Pending3 beds 2 baths1,200 sq. ft.738 Forest Drive Ext, LURAY, VA 22835
MLS# VAPA2005878Listed by: FUNKHOUSER REAL ESTATE GROUP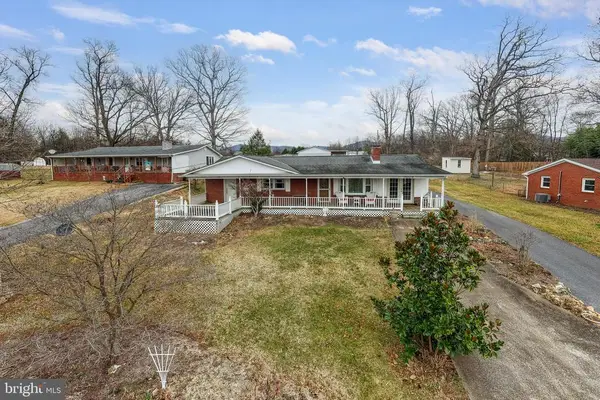 $279,900Active2 beds 2 baths1,323 sq. ft.
$279,900Active2 beds 2 baths1,323 sq. ft.5009 Mill Creek Rd, LURAY, VA 22835
MLS# VAPA2005822Listed by: FUNKHOUSER REAL ESTATE GROUP

