220 Airstrip Rd, Luray, VA 22835
Local realty services provided by:ERA Bill May Realty Company
220 Airstrip Rd,Luray, VA 22835
$309,000
- 3 Beds
- 2 Baths
- 1,056 sq. ft.
- Single family
- Active
Listed by: april judd
Office: skyline team real estate
MLS#:VAPA2005278
Source:VA_HRAR
Price summary
- Price:$309,000
- Price per sq. ft.:$292.61
About this home
The River is calling Private River access, perfect for use of a short-term rental, permanent residence, or a 2nd home. Charming Ranch Home with Inviting Porch & Beautiful Back Deck ”” Your Perfect Retreat! ðŸ¡ðŸŒ¿ Mountain views in the fall and winter months! Welcome to this stunning ranch-style residence that combines comfort, style, and nature's tranquility! Step onto the welcoming front porch and feel immediately at home as you enter into a spacious living room. The open-concept design seamlessly connects the living area to the kitchen and dining space, all featuring gorgeous new LVP flooring that creates a cohesive look throughout these main rooms. ✨ This charming home offers three cozy bedrooms, including a primary suite for your privacy & ultimate relaxation. The other two bedrooms are thoughtfully situated on the opposite side of the house, sharing a stylish bathroom ”” perfect for family or guests. ðŸ›ï¸ðŸ› Imagine yourself unwinding on the back deck, where you can enjoy peaceful moments surrounded by nature. Whether you're hosting friends, enjoying a quiet evening, or sipping your morning coffee, this outdoor space is your own private sanctuary. 🌳☕ This property has private community access to the Shenandoah Ri
Contact an agent
Home facts
- Year built:1993
- Listing ID #:VAPA2005278
- Added:139 day(s) ago
- Updated:January 06, 2026 at 03:34 PM
Rooms and interior
- Bedrooms:3
- Total bathrooms:2
- Full bathrooms:2
- Living area:1,056 sq. ft.
Heating and cooling
- Cooling:Central AC
- Heating:Electric, Heat Pump
Structure and exterior
- Roof:Architectural Style
- Year built:1993
- Building area:1,056 sq. ft.
- Lot area:0.53 Acres
Schools
- Middle school:Other
Utilities
- Water:Community Water
- Sewer:Public Sewer
Finances and disclosures
- Price:$309,000
- Price per sq. ft.:$292.61
- Tax amount:$1,056 (2025)
New listings near 220 Airstrip Rd
- New
 $795,000Active2 beds 2 baths2,000 sq. ft.
$795,000Active2 beds 2 baths2,000 sq. ft.132 Holly Hill Rd, LURAY, VA 22835
MLS# VAPA2005824Listed by: TTR SOTHEBYS INTERNATIONAL REALTY - New
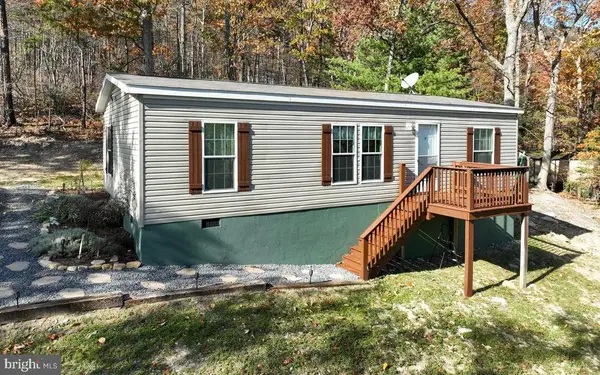 $225,000Active3 beds 2 baths960 sq. ft.
$225,000Active3 beds 2 baths960 sq. ft.187 Holly Hill Rd, LURAY, VA 22835
MLS# VAPA2005804Listed by: FUNKHOUSER REAL ESTATE GROUP - New
 $225,000Active3 beds 2 baths960 sq. ft.
$225,000Active3 beds 2 baths960 sq. ft.187 Holly Hill Rd, LURAY, VA 22835
MLS# VAPA2005804Listed by: FUNKHOUSER REAL ESTATE GROUP - New
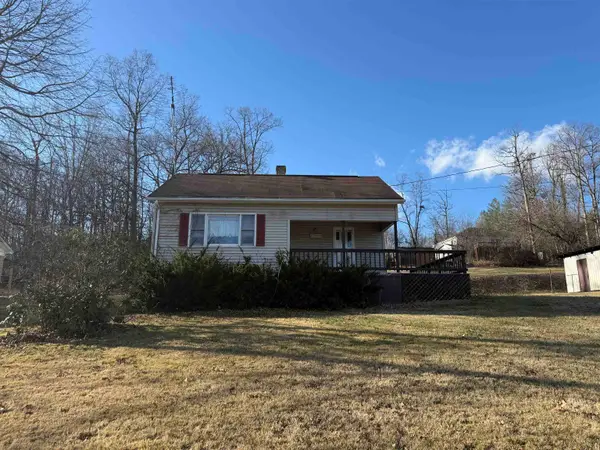 $185,000Active2 beds 1 baths1,002 sq. ft.
$185,000Active2 beds 1 baths1,002 sq. ft.472 Mill Creek Rd, LURAY, VA 22835
MLS# 672058Listed by: FUNKHOUSER REAL ESTATE GROUP: LURAY - New
 $185,000Active2 beds 1 baths1,002 sq. ft.
$185,000Active2 beds 1 baths1,002 sq. ft.472 Mill Creek Rd, LURAY, VA 22835
MLS# VAPA2005802Listed by: FUNKHOUSER REAL ESTATE GROUP  $300,360Active3 beds 2 baths1,510 sq. ft.
$300,360Active3 beds 2 baths1,510 sq. ft.Caterpillar Dr, LURAY, VA 22835
MLS# VAPA2005732Listed by: BRIGHTMLS OFFICE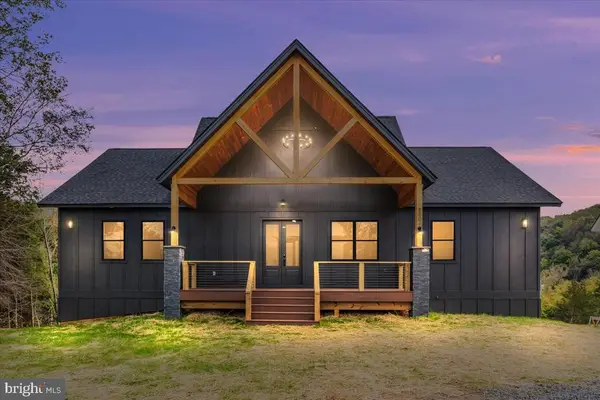 $949,000Active6 beds 4 baths3,384 sq. ft.
$949,000Active6 beds 4 baths3,384 sq. ft.21 Mockingbird Ln, LURAY, VA 22835
MLS# VAPA2005726Listed by: BRIGHTMLS OFFICE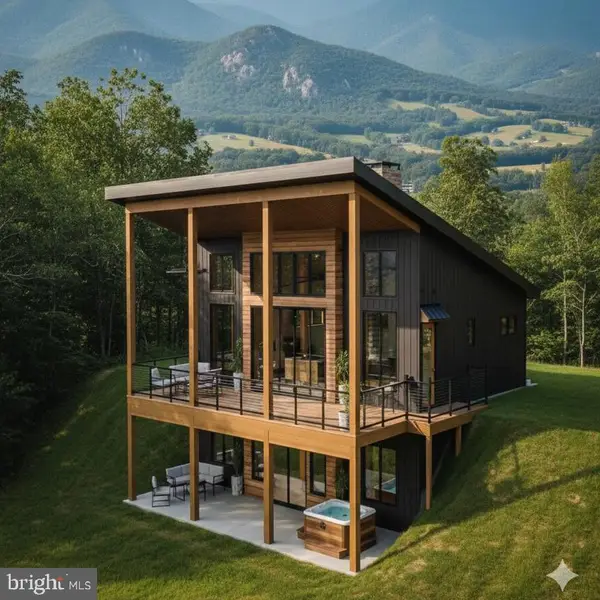 $650,000Active3 beds 3 baths1,700 sq. ft.
$650,000Active3 beds 3 baths1,700 sq. ft.Lot 10 Kauffmans Mill Rd, LURAY, VA 22835
MLS# VAPA2005730Listed by: KELLER WILLIAMS REALTY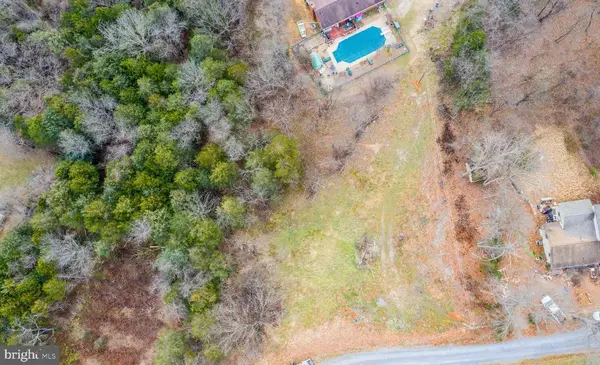 $35,000Active0.73 Acres
$35,000Active0.73 AcresRiverview Dr, LURAY, VA 22835
MLS# VAPA2005716Listed by: KELLER WILLIAMS REALTY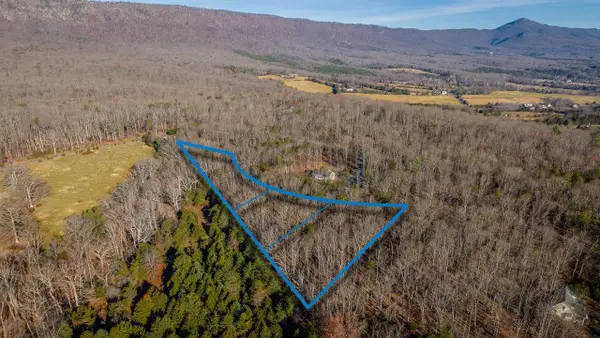 $69,900Active1.61 Acres
$69,900Active1.61 Acres0 Woodland Dr, LURAY, VA 22835
MLS# 671790Listed by: FUNKHOUSER REAL ESTATE GROUP: LURAY
