315 Ganders Dr, Luray, VA 22835
Local realty services provided by:ERA Valley Realty
315 Ganders Dr,Luray, VA 22835
$1,850,000
- 4 Beds
- 5 Baths
- 4,441 sq. ft.
- Single family
- Active
Listed by: ginny howden
Office: ttr sothebys international realty
MLS#:VAPA2004502
Source:CHARLOTTESVILLE
Price summary
- Price:$1,850,000
- Price per sq. ft.:$416.57
About this home
Fly fishing or kayaking, what to do on the river today? Or the rock wall in your own quarry? 25 acres along the banks of the Shenandoah, remnants of the old roadbed to a once upon a time bridge is still there in the lower field. The chimney of the old smokehouse still remains and anchors the now patio, what a great spot for grilling and stargazing! The foundation of the old bank barn, visible in the distance, lines up with the direction of the old roadbed. Stone from the quarry was used for the second fireplace inside the cabin portion of the farm, and before that the quarry was a source for the Blue Ridge Parkway. A piece of history, an early settlement grown into a family farm to eventually become a multi-family retreat. Only 30 minutes from Harrisonburg and JMU and 1.5 hours by car from the DC suburbs (or fly into Luray Airport on a private plane). Come check it out! It could be your history in the making!/ Lot Features: Fishing Available
Contact an agent
Home facts
- Year built:1735
- Listing ID #:VAPA2004502
- Added:602 day(s) ago
- Updated:December 19, 2025 at 03:44 PM
Rooms and interior
- Bedrooms:4
- Total bathrooms:5
- Full bathrooms:5
- Living area:4,441 sq. ft.
Heating and cooling
- Cooling:Heat Pump
- Heating:Electric, Heat Pump
Structure and exterior
- Year built:1735
- Building area:4,441 sq. ft.
- Lot area:24.27 Acres
Schools
- Middle school:Other
Utilities
- Water:Private, Well
- Sewer:Septic Tank
Finances and disclosures
- Price:$1,850,000
- Price per sq. ft.:$416.57
- Tax amount:$5,055 (2022)
New listings near 315 Ganders Dr
- Coming Soon
 $375,000Coming Soon1 beds 2 baths
$375,000Coming Soon1 beds 2 baths613 Airport Rd, LURAY, VA 22835
MLS# VAPA2006010Listed by: WEICHERT REALTORS - BLUE RIBBON - New
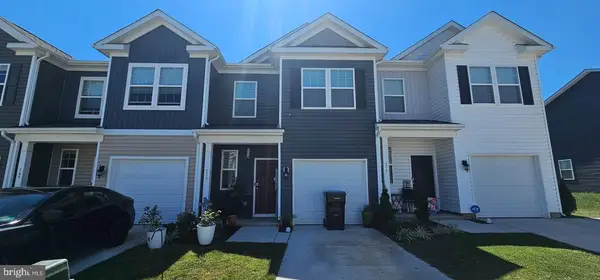 $254,900Active3 beds 2 baths1,657 sq. ft.
$254,900Active3 beds 2 baths1,657 sq. ft.173 Baker Dr, Luray, VA 22835
MLS# VAPA2005960Listed by: FIRST DECISION REALTY LLC - New
 $254,900Active3 beds 2 baths1,657 sq. ft.
$254,900Active3 beds 2 baths1,657 sq. ft.173 Baker Dr, LURAY, VA 22835
MLS# VAPA2005960Listed by: FIRST DECISION REALTY LLC  $155,000Pending4 beds 2 baths2,310 sq. ft.
$155,000Pending4 beds 2 baths2,310 sq. ft.3765 Leaksville Rd, LURAY, VA 22835
MLS# VAPA2005958Listed by: GOLDMINE REALTY $350,000Active3 beds 2 baths1,854 sq. ft.
$350,000Active3 beds 2 baths1,854 sq. ft.110 Highland Ct, LURAY, VA 22835
MLS# VAPA2005936Listed by: SAMSON PROPERTIES $307,055Active3 beds 2 baths1,510 sq. ft.
$307,055Active3 beds 2 baths1,510 sq. ft.Homesite 225 - Baker Dr, LURAY, VA 22835
MLS# VAPA2005938Listed by: NEW HOME STAR VIRGINIA, LLC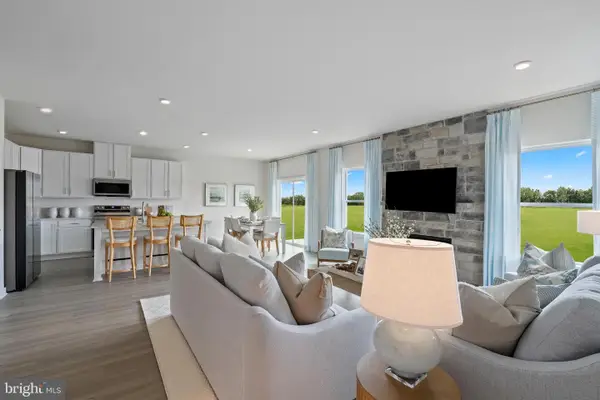 $303,055Pending3 beds 2 baths1,510 sq. ft.
$303,055Pending3 beds 2 baths1,510 sq. ft.342 Caterpillar Dr, LURAY, VA 22835
MLS# VAPA2005926Listed by: NEW HOME STAR VIRGINIA, LLC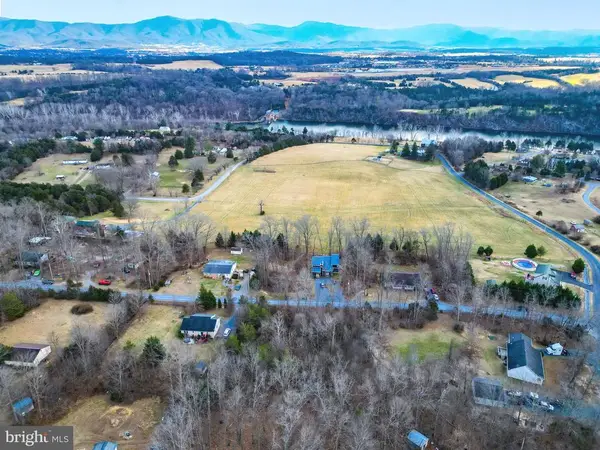 $29,900Active0.75 Acres
$29,900Active0.75 Acres0 Riverbend Dr, Luray, VA 22835
MLS# VAPA2005828Listed by: KELLER WILLIAMS REALTY/LEE BEAVER & ASSOC.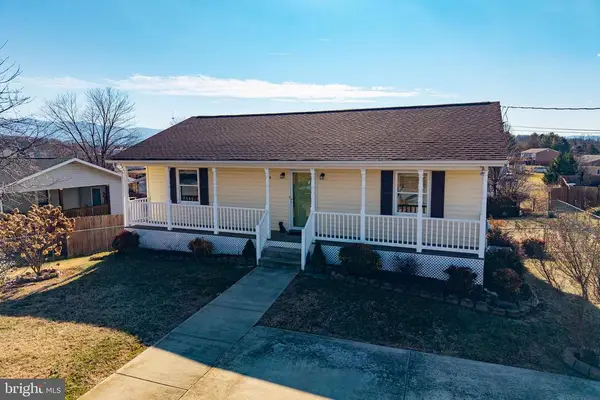 $329,900Active3 beds 2 baths2,080 sq. ft.
$329,900Active3 beds 2 baths2,080 sq. ft.323 Westlu Dr, Luray, VA 22835
MLS# VAPA2005896Listed by: FUNKHOUSER REAL ESTATE GROUP- Open Sat, 12 to 2pm
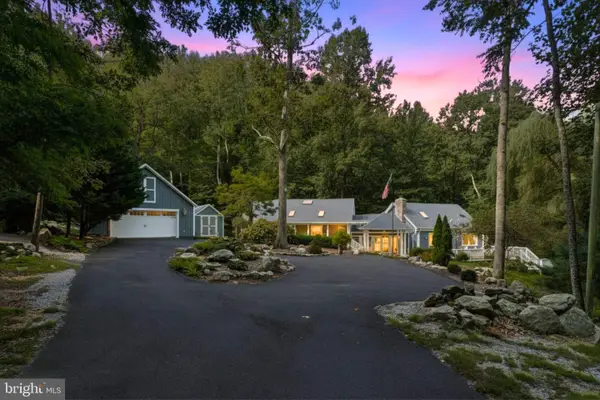 $850,000Active4 beds 3 baths3,140 sq. ft.
$850,000Active4 beds 3 baths3,140 sq. ft.2062 Jewell Hollow Rd, LURAY, VA 22835
MLS# VAPA2005898Listed by: EXP REALTY, LLC

