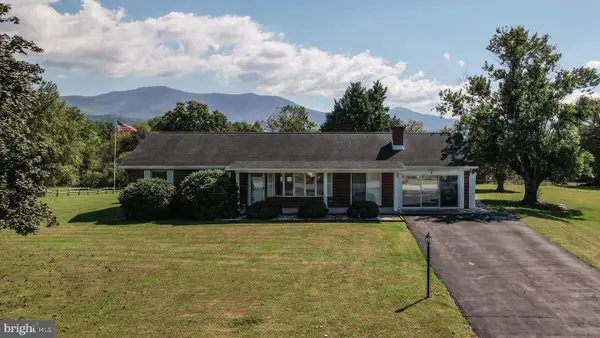360 Lazy River East Rd, Luray, VA 22835
Local realty services provided by:ERA Reed Realty, Inc.
360 Lazy River East Rd,Luray, VA 22835
$750,000
- 4 Beds
- 5 Baths
- 4,736 sq. ft.
- Single family
- Pending
Listed by:lauren s reed
Office:funkhouser real estate group
MLS#:VAPA2004816
Source:BRIGHTMLS
Price summary
- Price:$750,000
- Price per sq. ft.:$158.36
- Monthly HOA dues:$39
About this home
This custom-built brick home with 398 feet of private frontage on the South Fork of the Shenandoah River offers panoramic mountain views and nearly every custom feature you could imagine. Showcasing over 4,700 finished square feet spread across 4 bedrooms and 4.5 bathrooms, this home is one not to be missed. The spacious layout of this home includes a large eat-in kitchen, a separate formal dining room, and a main-level primary suite with an oversized soaking tub and walk-in shower. Connected to the primary bathroom is a private, indoor eight-person hot tub room with skylights—perfect for relaxing year-round while gazing at the stars above. Designed with entertaining in mind the main level’s living area features a built-in bar that is ideal for hosting gatherings. Just off the gourmet kitchen you will find an expansive screened-in porch and a separate grilling deck, perfect for seamless indoor-outdoor living year-round. Venturing upstairs you will find three additional bedrooms, including one bedroom featuring its own gas log fireplace for those cozy evenings, and two full bathrooms! The enormous basement offers endless possibilities with a full bathroom and a dedicated workshop area. Outside, enjoy the fruits of nature from the mature apple, peach, and cherry trees, as well as fresh blueberries, blackberries—and even native Paw Paw trees, which produce unique, tropical-like fruit each season. Do not forget about the two car detached brick garage / workshop containing nearly 800 square feet for all your hobbies / storage needs! With direct, private access to the South Fork of the Shenandoah River, you can enjoy countless hours canoeing, kayaking, tubing, and fishing right from the property—and also take advantage of the community’s private river access a short distance away. This home is located in an HOA which does not allow short-term vacation rentals. Situated just minutes from the Shenandoah National Park, Luray Caverns, and the downtown shops and restaurants of Luray, this property is the perfect combination of comfort, convenience, and natural riverfront beauty. Do not miss your opportunity to own this truly exceptional property.
Contact an agent
Home facts
- Year built:1995
- Listing ID #:VAPA2004816
- Added:101 day(s) ago
- Updated:October 04, 2025 at 07:48 AM
Rooms and interior
- Bedrooms:4
- Total bathrooms:5
- Full bathrooms:4
- Half bathrooms:1
- Living area:4,736 sq. ft.
Heating and cooling
- Cooling:Central A/C
- Heating:Central, Heat Pump - Gas BackUp, Propane - Owned
Structure and exterior
- Roof:Shingle
- Year built:1995
- Building area:4,736 sq. ft.
- Lot area:5.52 Acres
Utilities
- Water:Well
- Sewer:On Site Septic
Finances and disclosures
- Price:$750,000
- Price per sq. ft.:$158.36
- Tax amount:$4,826 (2025)
New listings near 360 Lazy River East Rd
- New
 $385,000Active2 beds 2 baths2,086 sq. ft.
$385,000Active2 beds 2 baths2,086 sq. ft.34 Spirea Pl, LURAY, VA 22835
MLS# VAPA2005418Listed by: FUNKHOUSER REAL ESTATE GROUP - New
 $469,000Active3 beds 3 baths3,458 sq. ft.
$469,000Active3 beds 3 baths3,458 sq. ft.579 Circle View Rd, LURAY, VA 22835
MLS# VAPA2005450Listed by: BILL DUDLEY & ASSOCIATES REAL ESTATE, INC - New
 $375,000Active3 beds 2 baths1,650 sq. ft.
$375,000Active3 beds 2 baths1,650 sq. ft.1 Rowe Dr, LURAY, VA 22835
MLS# VAPA2005432Listed by: FUNKHOUSER REAL ESTATE GROUP - New
 $419,900Active3 beds 2 baths2,072 sq. ft.
$419,900Active3 beds 2 baths2,072 sq. ft.4 Constitution Ave, LURAY, VA 22835
MLS# VAPA2005442Listed by: BILL DUDLEY & ASSOCIATES REAL ESTATE, INC - New
 $399,900Active3 beds 2 baths
$399,900Active3 beds 2 baths268 Shenandoah Dr, LURAY, VA 22835
MLS# VAPA2005430Listed by: BRIGHTMLS OFFICE - New
 $585,000Active4 beds 2 baths1,524 sq. ft.
$585,000Active4 beds 2 baths1,524 sq. ft.505 Mechanic St, LURAY, VA 22835
MLS# VAPA2005422Listed by: FUNKHOUSER REAL ESTATE GROUP - Coming Soon
 $449,900Coming Soon3 beds 2 baths
$449,900Coming Soon3 beds 2 baths361 Printz Mill Rd, LURAY, VA 22835
MLS# VAPA2005428Listed by: BILL DUDLEY & ASSOCIATES REAL ESTATE, INC - New
 $315,000Active3 beds 2 baths1,224 sq. ft.
$315,000Active3 beds 2 baths1,224 sq. ft.10 Cumbia Ave, LURAY, VA 22835
MLS# VAPA2005420Listed by: FUNKHOUSER REAL ESTATE GROUP - New
 $399,900Active3 beds 2 baths
$399,900Active3 beds 2 baths268 Shenandoah Dr, LURAY, VA 22835
MLS# VAPA2005430Listed by: COLDWELL BANKER REALTY - WASHINGTON  $415,000Pending2 beds 1 baths1,099 sq. ft.
$415,000Pending2 beds 1 baths1,099 sq. ft.926 River Lodge Rd, LURAY, VA 22835
MLS# VAPA2005386Listed by: KELLER WILLIAMS REALTY/LEE BEAVER & ASSOC.
