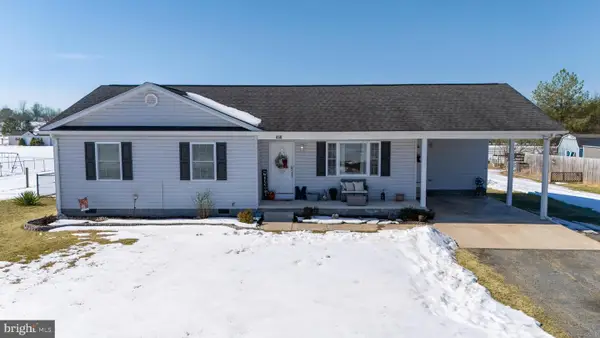480 Mont View Ln, Luray, VA 22835
Local realty services provided by:ERA Valley Realty
480 Mont View Ln,Luray, VA 22835
$389,900
- 3 Beds
- 2 Baths
- 2,369 sq. ft.
- Single family
- Active
Listed by: lauren reed
Office: funkhouser real estate group
MLS#:VAPA2005456
Source:CHARLOTTESVILLE
Price summary
- Price:$389,900
- Price per sq. ft.:$164.58
- Monthly HOA dues:$16.67
About this home
Welcome to this exquisitely updated 3-bedroom, 2-bath home nestled on over 3 acres in the highly sought-after Hope Mills Acres subdivision in northern Page County. This inviting property offers the perfect blend of comfort, functionality, and peaceful country living. As you enter the home you are greeted by an open-concept floor plan that seamlessly connects the living, dining, and kitchen areas””ideal for everyday living and entertaining. All bedrooms are conveniently located on the main level, along with a dedicated utility room and a versatile bonus space that can be used as an office, hobby area, or flex space. A woodstove insert and fireplace provide a cozy spot to relax by the fire during the fall and winter months. The spacious, unfinished basement provides abundant room for storage, hobbies, or future expansion. Enjoy the best of the outdoors from both the welcoming front porch and the covered back porch, accessible from each side of the home””perfect spots for morning coffee or relaxing evenings. The property's long list of amenities also features mature landscaping, a garden shed, tool storage area, and a greenhouse equipped with power and water for year-round gardening. An attached one-car garage completes this charming
Contact an agent
Home facts
- Year built:1984
- Listing ID #:VAPA2005456
- Added:103 day(s) ago
- Updated:February 17, 2026 at 06:09 AM
Rooms and interior
- Bedrooms:3
- Total bathrooms:2
- Full bathrooms:2
- Living area:2,369 sq. ft.
Heating and cooling
- Cooling:Ductless, Window Units
- Heating:Baseboard, Electric, Steam, Wall Furnace
Structure and exterior
- Year built:1984
- Building area:2,369 sq. ft.
- Lot area:3.12 Acres
Schools
- Middle school:Other
- Elementary school:NONE
Utilities
- Water:Private, Well
- Sewer:Septic Tank
Finances and disclosures
- Price:$389,900
- Price per sq. ft.:$164.58
- Tax amount:$1,739 (2025)
New listings near 480 Mont View Ln
- Coming Soon
 $375,000Coming Soon3 beds 2 baths
$375,000Coming Soon3 beds 2 baths6 Charles St, LURAY, VA 22835
MLS# VAPA2006044Listed by: ASCENDANCY REALTY LLC - New
 $350,000Active3 beds 2 baths1,388 sq. ft.
$350,000Active3 beds 2 baths1,388 sq. ft.450 Creekside Dr, LURAY, VA 22835
MLS# VAPA2006030Listed by: NEXTHOME REALTY SELECT - New
 $302,540Active3 beds 2 baths1,510 sq. ft.
$302,540Active3 beds 2 baths1,510 sq. ft.Caterpillar Dr, LURAY, VA 22835
MLS# VAPA2006034Listed by: BRIGHTMLS OFFICE - New
 $585,000Active2 beds 2 baths1,000 sq. ft.
$585,000Active2 beds 2 baths1,000 sq. ft.1022 Valley Burg Rd, LURAY, VA 22835
MLS# VAPA2006024Listed by: KW METRO CENTER - Coming Soon
 $375,000Coming Soon1 beds 2 baths
$375,000Coming Soon1 beds 2 baths613 Airport Rd, LURAY, VA 22835
MLS# VAPA2006010Listed by: WEICHERT REALTORS - BLUE RIBBON  $850,000Active4 beds 3 baths3,140 sq. ft.
$850,000Active4 beds 3 baths3,140 sq. ft.2062 Jewell Hollow Rd, Luray, VA 22835
MLS# VAPA2005898Listed by: EXP REALTY, LLC $254,900Active3 beds 2 baths1,657 sq. ft.
$254,900Active3 beds 2 baths1,657 sq. ft.173 Baker Dr, LURAY, VA 22835
MLS# VAPA2005960Listed by: FIRST DECISION REALTY LLC $254,900Active3 beds 2 baths1,657 sq. ft.
$254,900Active3 beds 2 baths1,657 sq. ft.173 Baker Dr, LURAY, VA 22835
MLS# VAPA2005960Listed by: FIRST DECISION REALTY LLC $155,000Pending4 beds 2 baths2,310 sq. ft.
$155,000Pending4 beds 2 baths2,310 sq. ft.3765 Leaksville Rd, Luray, VA 22835
MLS# VAPA2005958Listed by: BRIGHTMLS OFFICE $350,000Active3 beds 2 baths1,854 sq. ft.
$350,000Active3 beds 2 baths1,854 sq. ft.110 Highland Ct, LURAY, VA 22835
MLS# VAPA2005936Listed by: SAMSON PROPERTIES

