3809 Peakland Pl, Lynchburg, VA 24503
Local realty services provided by:ERA Valley Realty
3809 Peakland Pl,Lynchburg, VA 24503
$1,150,000
- 6 Beds
- 5 Baths
- 6,091 sq. ft.
- Single family
- Pending
Listed by:jane blickenstaff
Office:blickenstaff & co realtors
MLS#:664913
Source:CHARLOTTESVILLE
Price summary
- Price:$1,150,000
- Price per sq. ft.:$188.8
About this home
The distinguished Georgian residence on Peakland known as 'Kylemore' was built in 1923 and was an exceptional design by architect Pen Clark of Clark Nexsen. This fine home strikes a beautiful balance: elegant and refined, yet comfortable and inviting. An impressive entrance with brick walkway and covered portico lead you in to a gorgeous front foyer flanked by formal living room and dining rooms that are filled with detailed moldings. A sunroom sanctuary that overlooks the rear private garden. The back of the home hosts the kitchen and den which creates the ideal open concept that many older homes do not have. Second floor with primary suite and three additional bedrooms. Lavish primary bath with marble two sink vanity, soaking tub and walk-in shower. Finished third floor with two large bedrooms, full bath, and family room! A perfectly level rear yard and garage. Combining timeless architecture with a prime, sought-after location, this home is truly in a class of its own.
Contact an agent
Home facts
- Year built:1923
- Listing ID #:664913
- Added:133 day(s) ago
- Updated:October 03, 2025 at 07:44 AM
Rooms and interior
- Bedrooms:6
- Total bathrooms:5
- Full bathrooms:3
- Half bathrooms:2
- Living area:6,091 sq. ft.
Heating and cooling
- Cooling:Heat Pump
- Heating:Forced Air, Heat Pump, Natural Gas
Structure and exterior
- Year built:1923
- Building area:6,091 sq. ft.
- Lot area:0.38 Acres
Schools
- High school:E. C. Glass
- Middle school:Linkhorne
- Elementary school:Paul Munro
Utilities
- Water:Public
- Sewer:Public Sewer
Finances and disclosures
- Price:$1,150,000
- Price per sq. ft.:$188.8
- Tax amount:$6,122 (2025)
New listings near 3809 Peakland Pl
- New
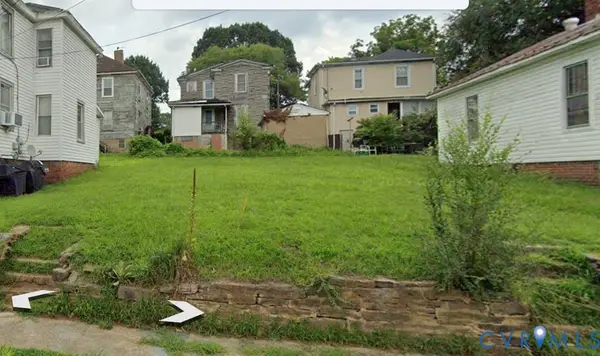 $28,000Active0.07 Acres
$28,000Active0.07 Acres620 SE Gum Street, Lynchburg, VA 24504
MLS# 2527477Listed by: WEICHERT BROCKWELL & ASSOCIATE 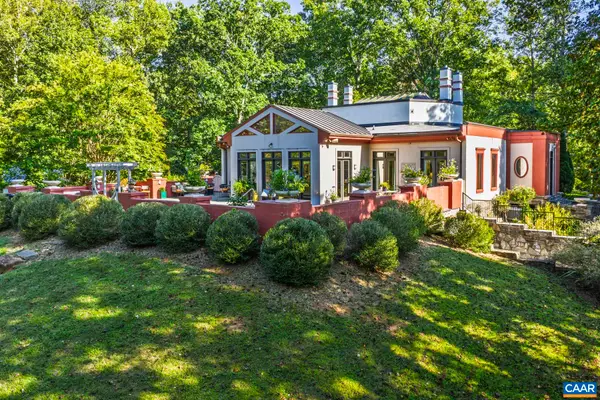 $1,225,000Active3 beds 3 baths5,177 sq. ft.
$1,225,000Active3 beds 3 baths5,177 sq. ft.4935 Mountain Laurel Dr, Lynchburg, VA 24503
MLS# 669206Listed by: BLICKENSTAFF & CO REALTORS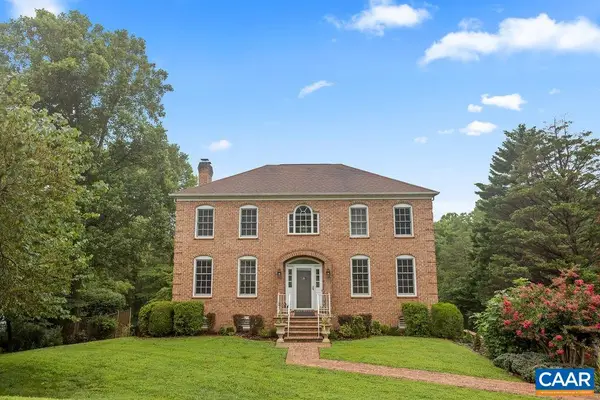 $499,900Active3 beds 4 baths2,782 sq. ft.
$499,900Active3 beds 4 baths2,782 sq. ft.3528 Ridgecroft Dr, Lynchburg, VA 24503
MLS# 667626Listed by: RE/MAX 1ST OLYMPIC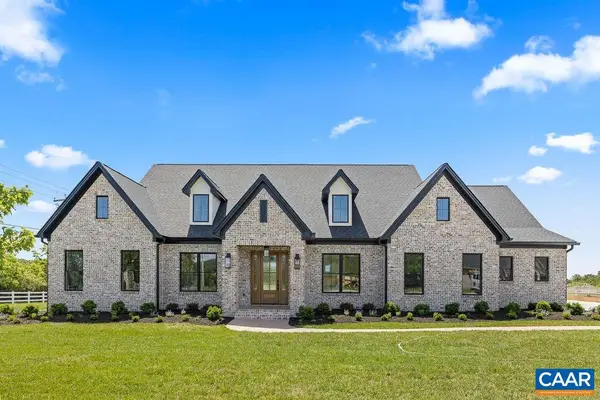 $1,200,000Active3 beds 5 baths3,630 sq. ft.
$1,200,000Active3 beds 5 baths3,630 sq. ft.100 Stable Ln, Lynchburg, VA 24503
MLS# 665690Listed by: BLICKENSTAFF & CO REALTORS- Open Sun, 12 to 3pm
 $361,500Active5 beds 3 baths2,800 sq. ft.
$361,500Active5 beds 3 baths2,800 sq. ft.2227 Ridgewood Drive, LYNCHBURG, VA 24503
MLS# VALY2000038Listed by: COPPERMINE REALTY 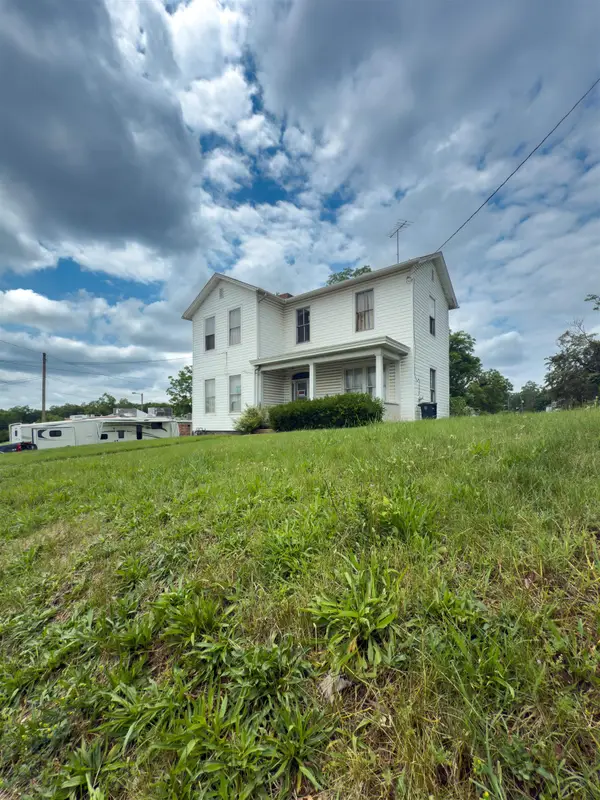 $82,000Pending3 beds 2 baths1,908 sq. ft.
$82,000Pending3 beds 2 baths1,908 sq. ft.2329 Fort Ave, Lynchburg, VA 24501
MLS# 664574Listed by: PEARSON SMITH REALTY LLC $100,000Active9.75 Acres
$100,000Active9.75 Acres1800 Florida Ave, LYNCHBURG, VA 24501
MLS# VALY2000036Listed by: SAMSON PROPERTIES $110,000Active1 beds 1 baths896 sq. ft.
$110,000Active1 beds 1 baths896 sq. ft.2105 Early Street, Lynchburg, VA 24503
MLS# 10573815Listed by: 1st Class Real Estate Mid-Atlantic $9,000Active0.14 Acres
$9,000Active0.14 Acres802 Early St, LYNCHBURG, VA 24503
MLS# VALY2000030Listed by: WEICHERT REALTORS - NANCY BEAHM REAL ESTATE
