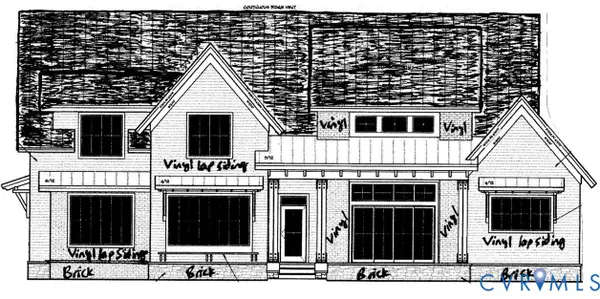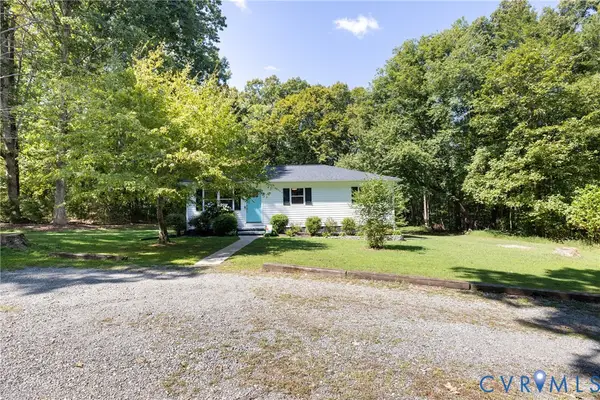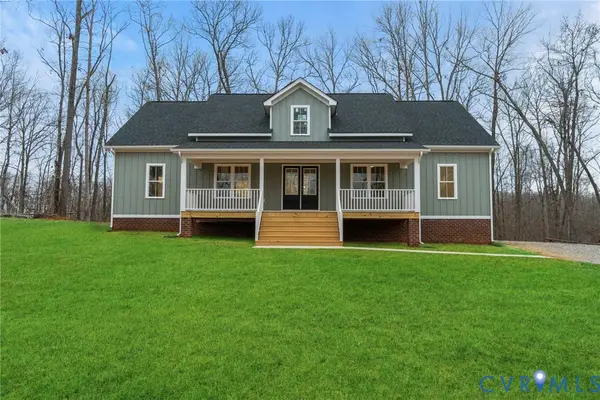184 Green Pastures Drive, Maidens, VA 23102
Local realty services provided by:ERA Woody Hogg & Assoc.
184 Green Pastures Drive,Maidens, VA 23102
$649,950
- 3 Beds
- 2 Baths
- 2,383 sq. ft.
- Single family
- Pending
Listed by:tommy sibiga
Office:hometown realty
MLS#:2515163
Source:RV
Price summary
- Price:$649,950
- Price per sq. ft.:$272.74
About this home
Super special home with lots of upgrades and thoughtful touches. 5+ Car OVERSIZED, 3+ acres, single level living, with a ton of square footage in the basement that is just inches away from being completely finished. The attached garage is approximately 35'x27' with 9' garage doors. The detached garage is approximately 47'x26' with 9' garage doors, hvac, and another 47'x14' lean-to off the back. Inside the home is a nice wide/open Great Room setup with LVP floors throughout, crown molding, 2-story ceiling portion with extra natural light popping through, an extra large dining area (18'x14'), large pantry with extra cabinets, and a covered porch with Trex decking right off the dining area. Plenty of storage space off the entry of the garage too. Down the hall are 3 bedrooms and 2 full bathrooms (both with access to the hall). The primary bedroom has a large double walk-in closet and a huge en suite full bathroom complete with double vanity, large freestanding tub, and separate shower. Bedroom #2 also features an en suite full bathroom, with upgraded vanity and a low-entry shower. Bedroom #3 also currently has access to the full en suite bathroom of the primary (or could easily be framed off to close). Other extra special features of the home include hardiplank siding, 2x6 exterior wall framing, split stone foundation, geothermal HVAC, solid core doors throughout, complete water filtration system including a water softener, central vacuum system, and a whole house generator. All this in a convenient location just off the Oilville exit and right at the intersection of Goochland, Louisa, and Hanover County. This is the one that's ready to be your FOREVER home.
Contact an agent
Home facts
- Year built:2017
- Listing ID #:2515163
- Added:120 day(s) ago
- Updated:October 02, 2025 at 07:34 AM
Rooms and interior
- Bedrooms:3
- Total bathrooms:2
- Full bathrooms:2
- Living area:2,383 sq. ft.
Heating and cooling
- Cooling:Zoned
- Heating:Electric, Geothermal, Zoned
Structure and exterior
- Roof:Shingle
- Year built:2017
- Building area:2,383 sq. ft.
- Lot area:3.88 Acres
Schools
- High school:Louisa
- Middle school:Louisa
- Elementary school:Jouett
Utilities
- Water:Well
- Sewer:Septic Tank
Finances and disclosures
- Price:$649,950
- Price per sq. ft.:$272.74
- Tax amount:$4,293 (2024)
New listings near 184 Green Pastures Drive
- New
 $1,725,000Active4 beds 4 baths6,668 sq. ft.
$1,725,000Active4 beds 4 baths6,668 sq. ft.2110 Hawk Town Road, Maidens, VA 23102
MLS# 2526015Listed by: SHAHEEN RUTH MARTIN & FONVILLE - New
 $499,000Active4 beds 3 baths2,207 sq. ft.
$499,000Active4 beds 3 baths2,207 sq. ft.2305 Rohrer Road, Goochland, VA 23102
MLS# 2525272Listed by: SHAHEEN RUTH MARTIN & FONVILLE - New
 $849,000Active4 beds 4 baths2,908 sq. ft.
$849,000Active4 beds 4 baths2,908 sq. ft.1704 Bridgewater Bluff, Goochland, VA 23102
MLS# 2526750Listed by: FRONTIER PROPERTIES INC - New
 $1,400,000Active112.63 Acres
$1,400,000Active112.63 Acres2210 Denver Lane, Maidens, VA 23102
MLS# 2526805Listed by: HOMEFRONT REALTY LLC  $325,000Pending3 beds 1 baths960 sq. ft.
$325,000Pending3 beds 1 baths960 sq. ft.1722 Maidens Road, Goochland, VA 23102
MLS# 2526105Listed by: SHAHEEN RUTH MARTIN & FONVILLE $359,999Active6.08 Acres
$359,999Active6.08 Acres00 Perkinsville Lot 7 Road, Maidens, VA 23102
MLS# 2524921Listed by: LONG & FOSTER REALTORS $1,398,000Active5.25 Acres
$1,398,000Active5.25 Acres000 Perkinsville Lot 6 Road, Maidens, VA 23102
MLS# 2524926Listed by: LONG & FOSTER REALTORS $1,398,000Active5 beds 4 baths4,304 sq. ft.
$1,398,000Active5 beds 4 baths4,304 sq. ft.000 Perkinsville Lot 6 Road, Maidens, VA 23102
MLS# 2524936Listed by: LONG & FOSTER REALTORS $449,900Pending3 beds 3 baths1,762 sq. ft.
$449,900Pending3 beds 3 baths1,762 sq. ft.2290 White Horse Road, Maidens, VA 23102
MLS# 2523621Listed by: COMMONWEALTH REAL ESTATE CO $639,950Active3 beds 4 baths2,352 sq. ft.
$639,950Active3 beds 4 baths2,352 sq. ft.2786 Perkinsville Road, Maidens, VA 23102
MLS# 2522772Listed by: HOMETOWN REALTY SERVICES INC
