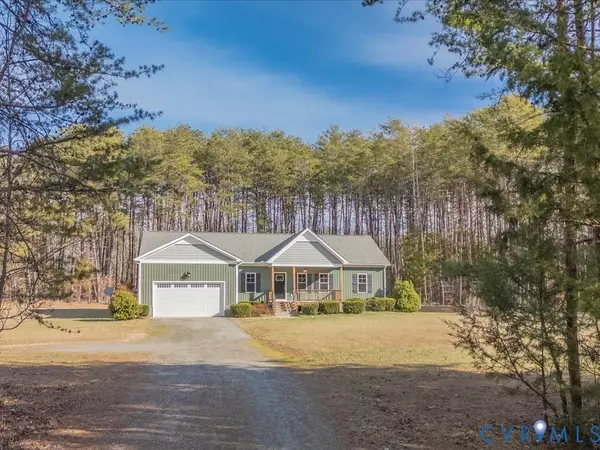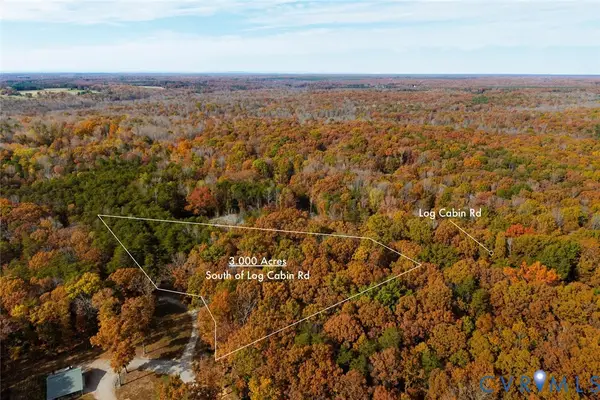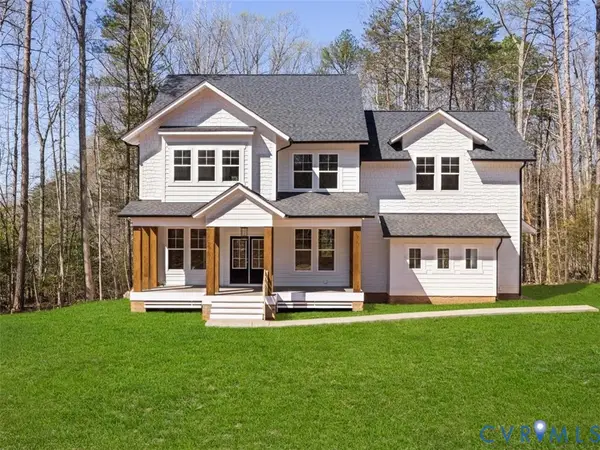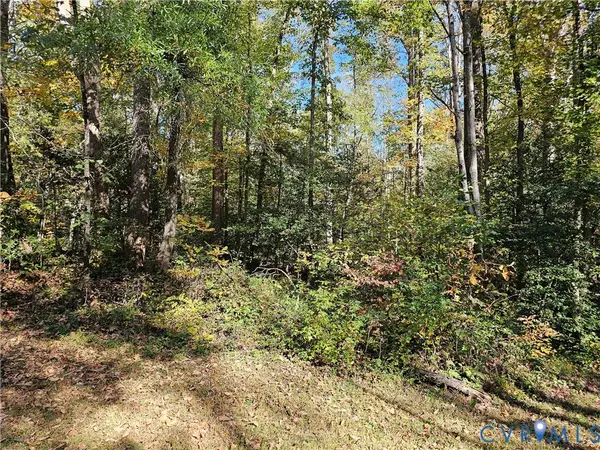1850 Hawk Town Road, Maidens, VA 23102
Local realty services provided by:Napier Realtors ERA
1850 Hawk Town Road,Maidens, VA 23102
$415,000
- 4 Beds
- 3 Baths
- 2,536 sq. ft.
- Single family
- Pending
Listed by: rashaida melvin
Office: keller williams realty
MLS#:2520634
Source:RV
Price summary
- Price:$415,000
- Price per sq. ft.:$163.64
About this home
Welcome to your private country retreat with endless potential! Nestled on 7.35 peaceful acres, this property is a dream come true for anyone craving space, freedom, and a touch of farm life, all just 15 minutes from Short Pump’s shopping and dining. Bring your vision to life on your very own sanctuary where you can raise horses in the on-site stable; tend to chickens, turkeys, or even peacocks in the double poultry coop; and enjoy wide-open land with room to roam, ride, or simply relax.
The main home features 3 cozy bedrooms and a spacious family room that may be used as an additional, private living area. It's perfect for flexible use. An attached in-law suite adds incredible versatility with its own kitchen, dining area, living room, bedroom, and full bath. Whether you use it for extended family, a guest retreat, or an income-producing rental, the options are endless. Step outside to enjoy the front and back porches, multiple storage sheds, and fenced areas ideal for horseback riding or gardening.
With a few personal updates, this property can truly become your dream homestead offering potential rental income, land to subdivide, and the perfect blend of privacy and convenience.
Contact an agent
Home facts
- Year built:1956
- Listing ID #:2520634
- Added:188 day(s) ago
- Updated:February 10, 2026 at 08:36 AM
Rooms and interior
- Bedrooms:4
- Total bathrooms:3
- Full bathrooms:3
- Living area:2,536 sq. ft.
Heating and cooling
- Cooling:Central Air
- Heating:Electric, Oil
Structure and exterior
- Roof:Shingle
- Year built:1956
- Building area:2,536 sq. ft.
- Lot area:7.35 Acres
Schools
- High school:Goochland
- Middle school:Goochland
- Elementary school:Randolph
Utilities
- Water:Well
- Sewer:Septic Tank
Finances and disclosures
- Price:$415,000
- Price per sq. ft.:$163.64
- Tax amount:$2,862 (2025)
New listings near 1850 Hawk Town Road
 $999,000Pending4 beds 4 baths3,117 sq. ft.
$999,000Pending4 beds 4 baths3,117 sq. ft.1706 Bridgewater Court, Goochland, VA 23102
MLS# 2600281Listed by: KEETON & CO REAL ESTATE $549,900Pending3 beds 2 baths1,826 sq. ft.
$549,900Pending3 beds 2 baths1,826 sq. ft.2806 Perkinsville Road, Maidens, VA 23102
MLS# 2601543Listed by: RE/MAX COMMONWEALTH $1,490,000Active4 beds 6 baths6,952 sq. ft.
$1,490,000Active4 beds 6 baths6,952 sq. ft.2436 Gammons Creek Drive, Maidens, VA 23102
MLS# 2600287Listed by: REAL BROKER LLC $214,999Active3 Acres
$214,999Active3 AcresLot 2 Maidens Road, Maidens, VA 23102
MLS# 2530889Listed by: LONG & FOSTER REALTORS $214,999Pending3.07 Acres
$214,999Pending3.07 AcresLot 1 Maidens Road, Maidens, VA 23102
MLS# 2533404Listed by: LONG & FOSTER REALTORS $349,999Active5.25 Acres
$349,999Active5.25 Acres00 Perkinsville Lot 6 Road, Maidens, VA 23102
MLS# 2533421Listed by: REAL BROKER LLC $534,000Pending3 beds 3 baths1,809 sq. ft.
$534,000Pending3 beds 3 baths1,809 sq. ft.2503 Bucknell Lane, Maidens, VA 23102
MLS# 2533192Listed by: COTTAGE STREET REALTY LLC $1,120,000Pending84 Acres
$1,120,000Pending84 Acres0 Gallop Lane, Maidens, VA 23102
MLS# 2532719Listed by: KEETON & CO REAL ESTATE $1,250,000Pending4 beds 4 baths3,977 sq. ft.
$1,250,000Pending4 beds 4 baths3,977 sq. ft.1560 Smokey Ridge Road, Maidens, VA 23102
MLS# 2529626Listed by: LONG & FOSTER REALTORS $158,000Active5.26 Acres
$158,000Active5.26 Acres2614 Perkinsville Road, Maidens, VA 23102
MLS# 2529592Listed by: LONG & FOSTER REALTORS

