2422 Bridgewater Drive, Maidens, VA 23102
Local realty services provided by:ERA Woody Hogg & Assoc.
2422 Bridgewater Drive,Maidens, VA 23102
$998,500
- 4 Beds
- 5 Baths
- 4,011 sq. ft.
- Single family
- Pending
Listed by: lori white
Office: premier properties realty llc.
MLS#:2527989
Source:RV
Price summary
- Price:$998,500
- Price per sq. ft.:$248.94
About this home
Stunning custom Craftsman home with over 4,000 sq. ft. on 6+ beautifully landscaped open and wooded acres—your private sanctuary just 15 minutes from Short Pump and with easy access to I-64. Built by Southern Traditions, this home is filled with high-end finishes, custom cabinetry, and thoughtful upgrades throughout. Perfect for those seeking generous indoor/outdoor living and entertaining spaces, plus abundant storage and flex rooms. Nestled at the end of a cul-de-sac, the stone exterior and welcoming front porch open to a grand 2-story foyer with wide stairways, 10.5 ft. ceilings, 5” oak plank flooring, and detailed moldings. The gourmet kitchen boasts a large island, KraftMaid Putman Quartersawn oak cabinets, Jenn-Air and Whirlpool stainless appliances, walk-in pantry, Butler’s pantry, granite counters, and stone backsplash—with thoughtful touches like a built-in mixer stand and double cutlery trays. The open main level flows into a breakfast area and great room with coffered ceiling, media built-ins, and a double-sided stone fireplace connecting to a grilling porch and spacious screened porch—all overlooking the serene backyard. The 6-acre property features a creek, stamped concrete hardscapes, trails, invisible fencing, and lush landscaping with integrated lighting. The luxurious main-level primary suite offers a vaulted ceiling, bay window, dual walk-ins, and spa-like bathroom. Upstairs includes 3-4 additional bedrooms, 2+ bathrooms, a large 2nd family room, and flexible space ideal for a home office, theater, playroom, or sleeping area. The finished walk-out basement adds expansive living space with ceramic tile, a home gym, craft room/office with built-ins, full bath, utility room, and workshop with exterior access. French doors open to a hardscaped patio with hot tub, garden, and yard. Home also features a Generac whole house generator. This home blends space, beauty, and functionality—truly one-of-a-kind.
Contact an agent
Home facts
- Year built:2014
- Listing ID #:2527989
- Added:46 day(s) ago
- Updated:November 20, 2025 at 08:58 AM
Rooms and interior
- Bedrooms:4
- Total bathrooms:5
- Full bathrooms:4
- Half bathrooms:1
- Living area:4,011 sq. ft.
Heating and cooling
- Cooling:Heat Pump, Zoned
- Heating:Electric, Heat Pump, Zoned
Structure and exterior
- Year built:2014
- Building area:4,011 sq. ft.
- Lot area:6.97 Acres
Schools
- High school:Goochland
- Middle school:Goochland
- Elementary school:Randolph
Utilities
- Water:Well
- Sewer:Septic Tank
Finances and disclosures
- Price:$998,500
- Price per sq. ft.:$248.94
- Tax amount:$6,019 (2025)
New listings near 2422 Bridgewater Drive
- New
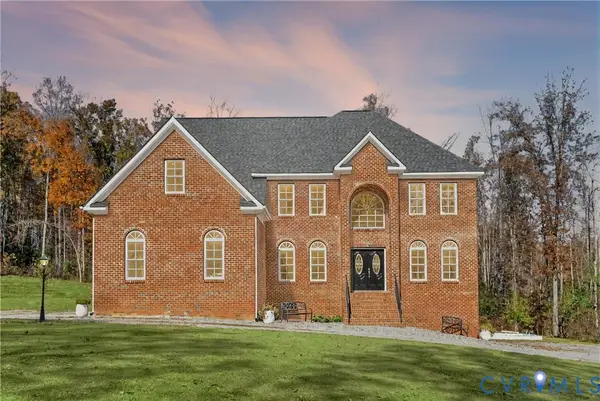 $1,550,000Active4 beds 6 baths6,952 sq. ft.
$1,550,000Active4 beds 6 baths6,952 sq. ft.2436 Gammons Creek Drive, Maidens, VA 23102
MLS# 2527762Listed by: REAL BROKER LLC 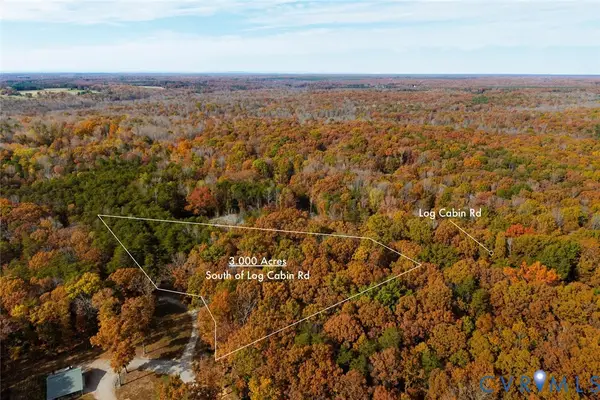 $225,000Active3 Acres
$225,000Active3 Acres000 Maidens Road, Maidens, VA 23102
MLS# 2530889Listed by: LONG & FOSTER REALTORS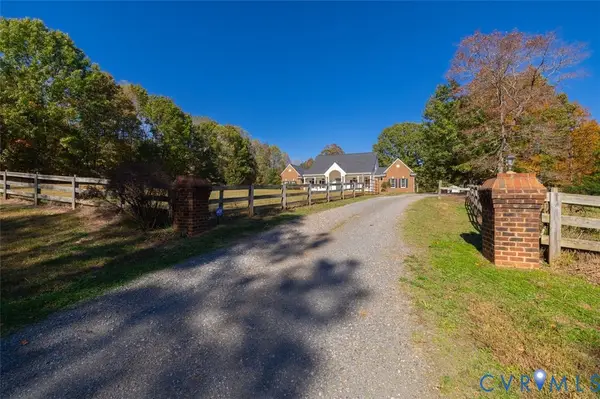 $749,900Pending4 beds 5 baths3,503 sq. ft.
$749,900Pending4 beds 5 baths3,503 sq. ft.12572 Gallop Lane, Louisa, VA 23102
MLS# 2529294Listed by: HOMETOWN REALTY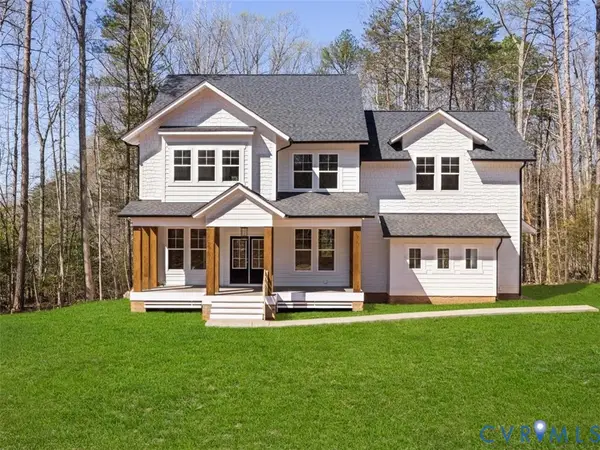 $1,250,000Pending4 beds 4 baths3,977 sq. ft.
$1,250,000Pending4 beds 4 baths3,977 sq. ft.1560 Smokey Ridge Road, Maidens, VA 23102
MLS# 2529626Listed by: LONG & FOSTER REALTORS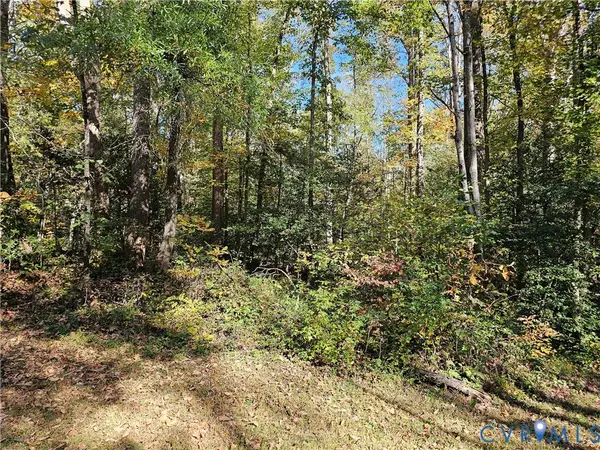 $158,000Active5.26 Acres
$158,000Active5.26 Acres2614 Perkinsville Road, Maidens, VA 23102
MLS# 2529592Listed by: LONG & FOSTER REALTORS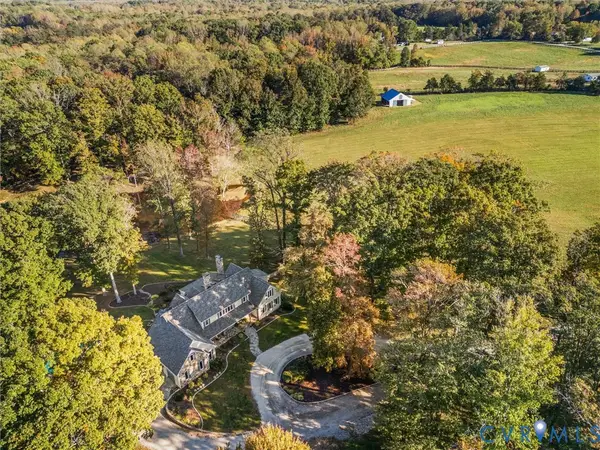 $1,795,000Active4 beds 4 baths3,581 sq. ft.
$1,795,000Active4 beds 4 baths3,581 sq. ft.2575 Maidens Road, Maidens, VA 23102
MLS# 2529127Listed by: OPEN GATE REALTY GROUP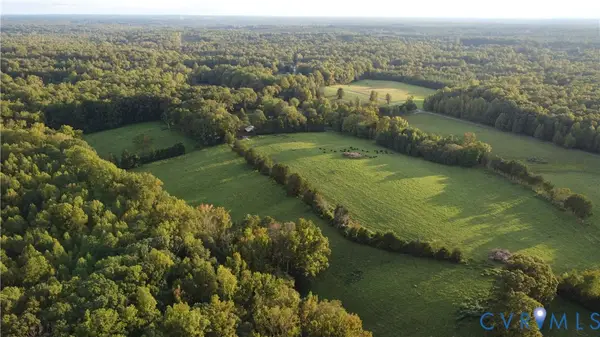 $359,999Active6.08 Acres
$359,999Active6.08 Acres00 Perkinsville Lot 7 Road, Maidens, VA 23102
MLS# 2528983Listed by: REAL BROKER LLC $499,950Active3 beds 2 baths1,600 sq. ft.
$499,950Active3 beds 2 baths1,600 sq. ft.2758 Perkinsville Road, Maidens, VA 23102
MLS# 2527655Listed by: HOMETOWN REALTY SERVICES INC $579,950Active3 beds 3 baths2,206 sq. ft.
$579,950Active3 beds 3 baths2,206 sq. ft.2792 Perkinsville Road, Maidens, VA 23102
MLS# 2527678Listed by: HOMETOWN REALTY SERVICES INC
