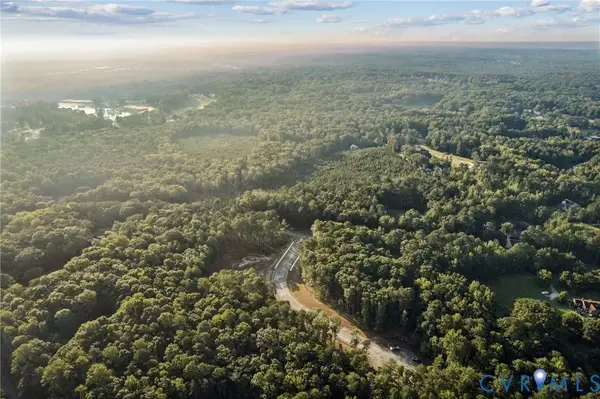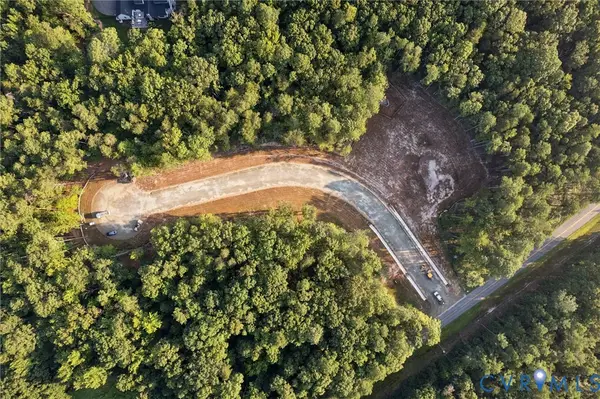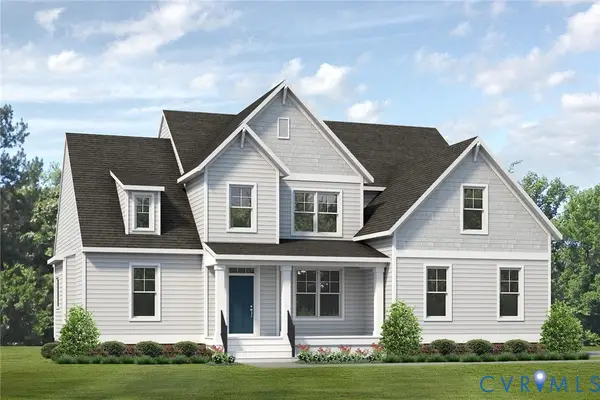119 Willway Drive, Manakin Sabot, VA 23103
Local realty services provided by:ERA Real Estate Professionals
119 Willway Drive,Manakin Sabot, VA 23103
$425,000
- 3 Beds
- 2 Baths
- 2,270 sq. ft.
- Single family
- Pending
Listed by:karen stephens
Office:long & foster realtors
MLS#:2527980
Source:RV
Price summary
- Price:$425,000
- Price per sq. ft.:$187.22
About this home
Tucked in Manakin Wood, this custom-built mid-century modern home offers the perfect blend of privacy, style, and natural light. Designed to integrate seamlessly with its wooded setting, the home feels like a private retreat with acres of wooded land behind it as a buffer to the next neighborhood. Inside, soaring beamed and vaulted ceilings, a brick fireplace wall, and expansive windows bring the outdoors in and fill the great room with light. The remodeled kitchen (2022) features white cabinetry, quartz counters, a marble tile backsplash, stainless appliances, and a sleek flat-surface range—modern and streamlined. Hardwood floors extend through most of the main level. Bedrooms include ceiling fans, and the updated hall bath offers tile floors and surround with a new vanity. The primary has a private bath and tiled shower. Step outside to enjoy the peace and quiet of early summer evenings, wildlife views, and spectacular winter sunsets from the deck. The backyard is ideal for pets, play, and gatherings beneath the trees—two of which cradle a hammock perfect for an afternoon rest. The landscaping include Crepe Myrtles and Hydrangeas for Spring and Summer Blooms. Manakin Woods is known for its scenic walks, lake trails, and quiet roads. The optional neighborhood recreation association offers a fishing pond and tennis courts for just $75/year. Only 7 minutes to Capital One and West Creek, and close to Hardywood, Richmond Country Club, Hermitage Country Club, and Kinloch Golf Club. Recent Updates: New roof (2025), Refinished hardwood floors (2025), Kitchen remodel (2022). A home that celebrates light, nature, and connection.
Contact an agent
Home facts
- Year built:1960
- Listing ID #:2527980
- Added:1 day(s) ago
- Updated:October 06, 2025 at 02:59 AM
Rooms and interior
- Bedrooms:3
- Total bathrooms:2
- Full bathrooms:2
- Living area:2,270 sq. ft.
Heating and cooling
- Cooling:Electric, Heat Pump
- Heating:Electric, Heat Pump
Structure and exterior
- Roof:Asphalt
- Year built:1960
- Building area:2,270 sq. ft.
- Lot area:0.8 Acres
Schools
- High school:Goochland
- Middle school:Goochland
- Elementary school:Randolph
Utilities
- Water:Public
- Sewer:Septic Tank
Finances and disclosures
- Price:$425,000
- Price per sq. ft.:$187.22
- Tax amount:$2,165 (2025)
New listings near 119 Willway Drive
 $862,950Pending5 beds 4 baths3,212 sq. ft.
$862,950Pending5 beds 4 baths3,212 sq. ft.1207 Lark Perch Court, Manakin Sabot, VA 23103
MLS# 2522429Listed by: VIRGINIA COLONY REALTY INC- New
 $749,950Active5 beds 4 baths3,381 sq. ft.
$749,950Active5 beds 4 baths3,381 sq. ft.317 Willway Drive, Manakin Sabot, VA 23103
MLS# 2526970Listed by: PROVIDENCE HILL REAL ESTATE  $699,500Pending4 beds 3 baths2,936 sq. ft.
$699,500Pending4 beds 3 baths2,936 sq. ft.610 Canoe Run Place, Goochland, VA 23103
MLS# 2527286Listed by: LONG & FOSTER REALTORS $427,450Active1.5 Acres
$427,450Active1.5 Acres1029 Boscobel Trace Bend, Manakin Sabot, VA 23103
MLS# 2519433Listed by: PROVIDENCE HILL REAL ESTATE $417,150Active1.5 Acres
$417,150Active1.5 Acres1026 Boscobel Trace Bend, Manakin Sabot, VA 23103
MLS# 2519436Listed by: PROVIDENCE HILL REAL ESTATE $427,450Active1.5 Acres
$427,450Active1.5 Acres1028 Boscobel Trace Bend, Manakin Sabot, VA 23103
MLS# 2519437Listed by: PROVIDENCE HILL REAL ESTATE $396,550Active1.5 Acres
$396,550Active1.5 Acres1025 Boscobel Trace Bend, Manakin Sabot, VA 23103
MLS# 2522164Listed by: PROVIDENCE HILL REAL ESTATE $883,950Pending4 beds 3 baths2,881 sq. ft.
$883,950Pending4 beds 3 baths2,881 sq. ft.1321 Sparrows Song Drive, Manakin Sabot, VA 23103
MLS# 2527439Listed by: VIRGINIA COLONY REALTY INC- New
 $619,900Active3 beds 3 baths2,293 sq. ft.
$619,900Active3 beds 3 baths2,293 sq. ft.12633 Branch Parke Drive, Manakin Sabot, VA 23103
MLS# 2527404Listed by: EAGLE REALTY OF VIRGINIA
