12543 N Readers Lane, Manakin Sabot, VA 23103
Local realty services provided by:Napier Realtors ERA
12543 N Readers Lane,Manakin Sabot, VA 23103
$904,412
- 4 Beds
- 5 Baths
- - sq. ft.
- Single family
- Sold
Listed by: scott walker
Office: eagle realty of virginia
MLS#:2513803
Source:RV
Sorry, we are unable to map this address
Price summary
- Price:$904,412
- Monthly HOA dues:$215
About this home
MOVE IN READY OPPORTUNITY! Welcome to Readers Branch, where timeless design meets extensive upgrades in this beautifully customized Linden III. Offering over 3,000 square feet of thoughtfully designed living space, this 4-bedroom, 4.5-bath home includes a 2-car garage and a host of enhancements that elevate everyday living. The open-concept layout features an expanded family room, a bright and airy Florida room, and a stunning first-floor primary suite complete with an tile shower, frameless glass panel, and upgraded finishes that create a true spa-like retreat. A reimagined floor plan brings added versatility, with a converted walk-in pantry, an extra full and half bath, and an enclosed laundry area for added convenience. Upstairs, you'll find a loft, two private bedroom suites, a thoughtfully expanded walk-in closet, as well as an unfinished media room space that can be left as is or easily finished off. From structural modifications to premium tile and lighting selections, this home is loaded with high-end, custom upgrades—all nestled in one of the West End’s most sought-after communities.
Contact an agent
Home facts
- Year built:2025
- Listing ID #:2513803
- Added:227 day(s) ago
- Updated:December 30, 2025 at 06:54 PM
Rooms and interior
- Bedrooms:4
- Total bathrooms:5
- Full bathrooms:4
- Half bathrooms:1
Heating and cooling
- Cooling:Central Air
- Heating:Forced Air, Natural Gas, Zoned
Structure and exterior
- Roof:Shingle
- Year built:2025
Schools
- High school:Goochland
- Middle school:Goochland
- Elementary school:Randolph
Utilities
- Water:Public
- Sewer:Public Sewer
Finances and disclosures
- Price:$904,412
New listings near 12543 N Readers Lane
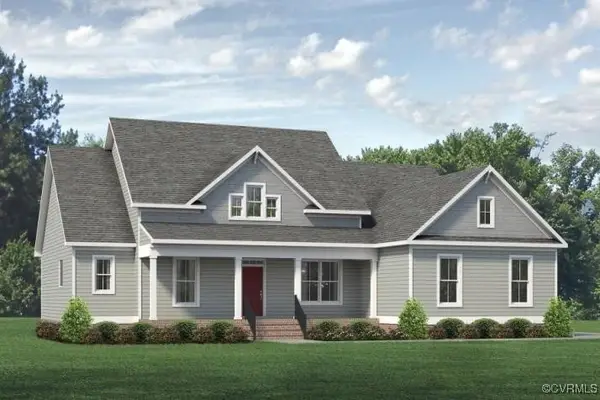 $824,950Pending4 beds 4 baths2,958 sq. ft.
$824,950Pending4 beds 4 baths2,958 sq. ft.1121 Oriole Landing Lane, Manakin Sabot, VA 23103
MLS# 2507661Listed by: VIRGINIA COLONY REALTY INC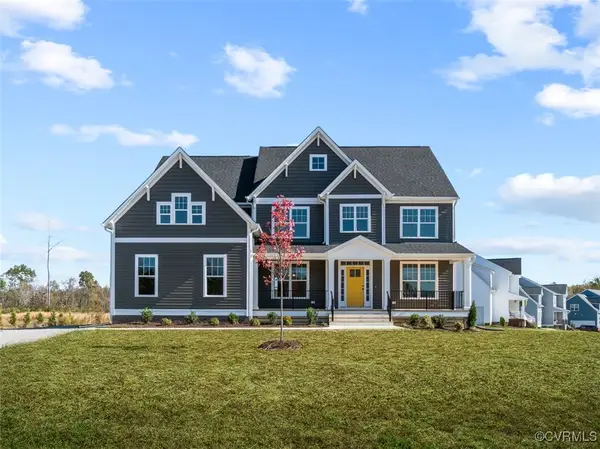 $834,950Pending5 beds 3 baths3,459 sq. ft.
$834,950Pending5 beds 3 baths3,459 sq. ft.1208 Lark Perch Court, Manakin Sabot, VA 23103
MLS# 2507678Listed by: VIRGINIA COLONY REALTY INC- New
 $687,000Active3 beds 3 baths2,306 sq. ft.
$687,000Active3 beds 3 baths2,306 sq. ft.12030 Talavera Terrace, Henrico, VA 23238
MLS# 2533071Listed by: EXIT FIRST REALTY 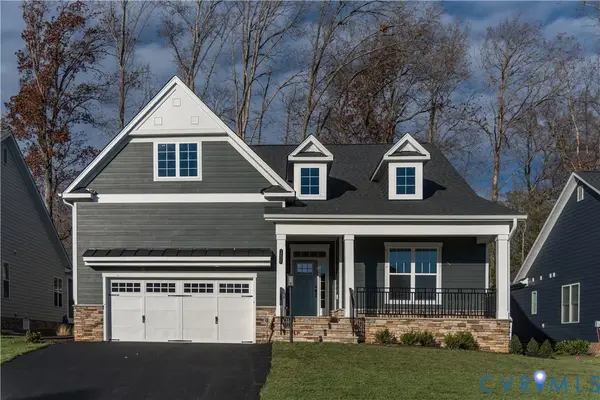 $727,931Active3 beds 2 baths2,106 sq. ft.
$727,931Active3 beds 2 baths2,106 sq. ft.12542 North Readers Lane, Manakin Sabot, VA 23103
MLS# 2532942Listed by: EAGLE REALTY OF VIRGINIA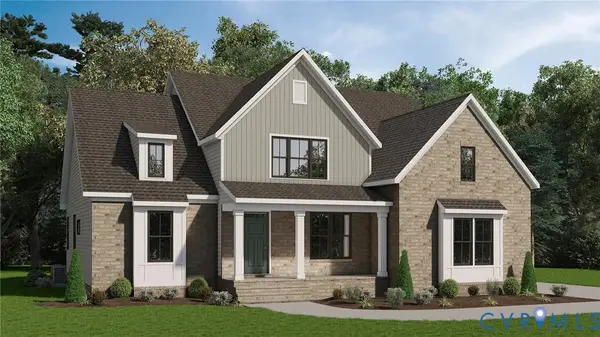 $902,990Pending4 beds 3 baths2,899 sq. ft.
$902,990Pending4 beds 3 baths2,899 sq. ft.1323 Sparrows Song Drive, Manakin Sabot, VA 23103
MLS# 2533297Listed by: VIRGINIA COLONY REALTY INC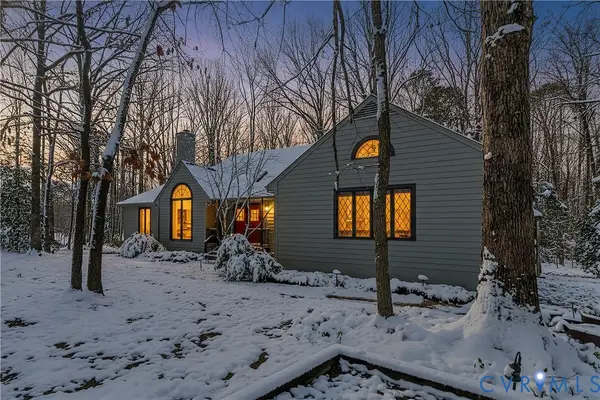 $795,000Active3 beds 3 baths2,593 sq. ft.
$795,000Active3 beds 3 baths2,593 sq. ft.1707 Devon Way, Manakin Sabot, VA 23103
MLS# 2530987Listed by: KELLER WILLIAMS REALTY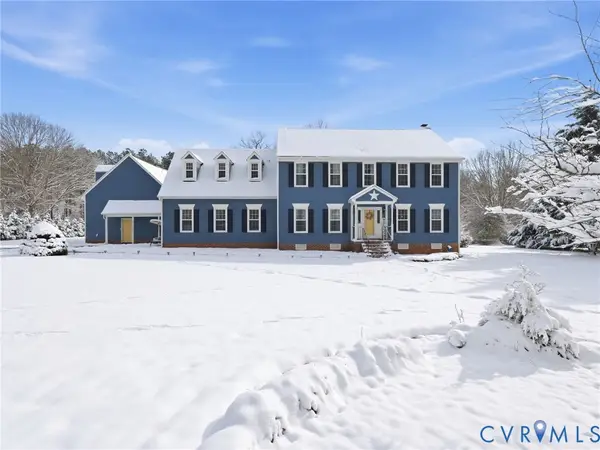 $779,000Active4 beds 3 baths4,496 sq. ft.
$779,000Active4 beds 3 baths4,496 sq. ft.2317 Wheatlands Drive, Manakin Sabot, VA 23103
MLS# 2532806Listed by: REAL BROKER LLC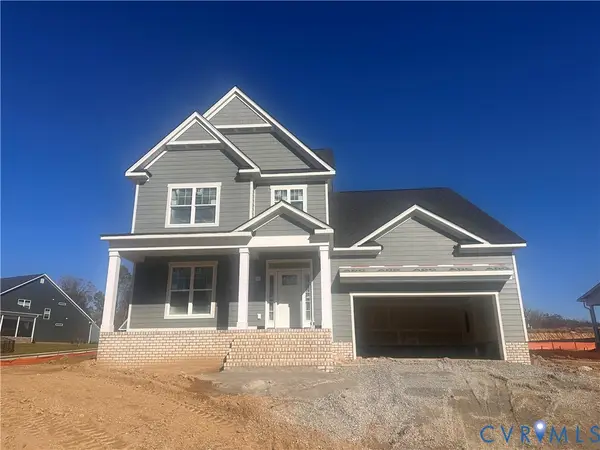 $769,900Active3 beds 3 baths3,070 sq. ft.
$769,900Active3 beds 3 baths3,070 sq. ft.12470 N Crossing Drive, Manakin Sabot, VA 23103
MLS# 2532524Listed by: EAGLE REALTY OF VIRGINIA $755,000Pending4 beds 4 baths3,108 sq. ft.
$755,000Pending4 beds 4 baths3,108 sq. ft.12392 S Readers Circle, Manakin Sabot, VA 23103
MLS# 2532078Listed by: EXIT FIRST REALTY $1,295,000Active4 beds 5 baths3,750 sq. ft.
$1,295,000Active4 beds 5 baths3,750 sq. ft.620 Cross Ridge Lane, Manakin Sabot, VA 23103
MLS# 2531810Listed by: LONG & FOSTER REALTORS
