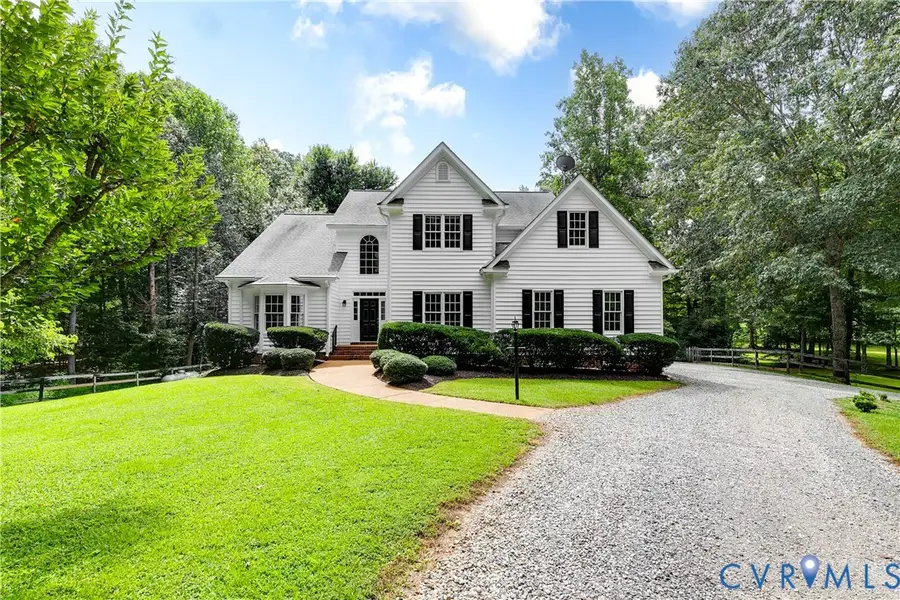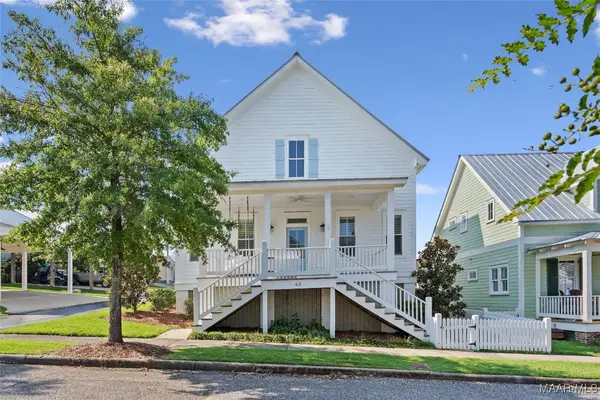1397 Gray Fox Road, Manakin Sabot, VA 23103
Local realty services provided by:ERA Woody Hogg & Assoc.



1397 Gray Fox Road,Manakin Sabot, VA 23103
$949,000
- 4 Beds
- 3 Baths
- 3,514 sq. ft.
- Single family
- Active
Listed by:sally hawthorne
Office:shaheen ruth martin & fonville
MLS#:2521729
Source:RV
Price summary
- Price:$949,000
- Price per sq. ft.:$270.06
About this home
Welcome to the property you’ve been dreaming of! Nestled on five rolling acres off Stage Coach Road in the heart of Manakin Sabot’s horse country, this beautiful home offers a private retreat complete with a sparkling swimming pool and a charming barn. A circular drive leads you to the inviting entrance, where a bright airy foyer greets you with views stretching straight through to the backyard and glistening pool. Perfect for entertaining, the open floor plan features an oversized dining room, a light-filled family room with gas fireplace, and an updated white kitchen with vaulted breakfast nook. The first-floor primary suite boasts its own office or sitting room with French doors, a tray ceiling, two walk-in closets, and a spacious bath with double sinks and a soaking tub. Upstairs, you’ll find three generously sized bedrooms, a hall bath, two walk-in storage areas, a pull-down attic, and a small loft overlooking the foyer and family room. The dry, finished basement offers the perfect space for a pool table or game room. Outside, mature professional landscaping frames the home and pool, while a small pasture and barn make it ideal for outdoor activities. It’s a peaceful slice of country life, but just minutes from restaurants, shopping, Short Pump, and major highways!
Contact an agent
Home facts
- Year built:1996
- Listing Id #:2521729
- Added:4 day(s) ago
- Updated:August 19, 2025 at 02:29 PM
Rooms and interior
- Bedrooms:4
- Total bathrooms:3
- Full bathrooms:2
- Half bathrooms:1
- Living area:3,514 sq. ft.
Heating and cooling
- Cooling:Zoned
- Heating:Forced Air, Propane
Structure and exterior
- Year built:1996
- Building area:3,514 sq. ft.
- Lot area:5 Acres
Schools
- High school:Goochland
- Middle school:Goochland
- Elementary school:Randolph
Utilities
- Water:Well
- Sewer:Septic Tank
Finances and disclosures
- Price:$949,000
- Price per sq. ft.:$270.06
- Tax amount:$4,439 (2025)
New listings near 1397 Gray Fox Road
- New
 $405,000Active4 beds 3 baths2,544 sq. ft.
$405,000Active4 beds 3 baths2,544 sq. ft.9532 Dakota Drive, Pike Road, AL 36064
MLS# 579116Listed by: FIRST CALL REALTY OF MONTG - New
 $529,000Active3 beds 3 baths2,604 sq. ft.
$529,000Active3 beds 3 baths2,604 sq. ft.5 Avenue Of The Waters, Pike Road, AL 36064
MLS# 578934Listed by: NEW WATERS REALTY LLC - New
 $430,000Active4 beds 4 baths2,224 sq. ft.
$430,000Active4 beds 4 baths2,224 sq. ft.63 Boardwalk, Pike Road, AL 36064
MLS# 578379Listed by: NEW WATERS REALTY LLC - New
 $559,900Active4 beds 4 baths2,868 sq. ft.
$559,900Active4 beds 4 baths2,868 sq. ft.861 Mackin Avenue, Pike Road, AL 36064
MLS# 579194Listed by: LOWDER NEW HOMES SALES INC - New
 $524,900Active4 beds 4 baths2,640 sq. ft.
$524,900Active4 beds 4 baths2,640 sq. ft.881 Mackin Avenue, Pike Road, AL 36064
MLS# 579196Listed by: LOWDER NEW HOMES SALES INC - New
 $429,900Active4 beds 3 baths2,412 sq. ft.
$429,900Active4 beds 3 baths2,412 sq. ft.807 Rua Way, Pike Road, AL 36064
MLS# 579197Listed by: LOWDER NEW HOMES SALES INC - New
 $414,900Active4 beds 3 baths2,260 sq. ft.
$414,900Active4 beds 3 baths2,260 sq. ft.9561 Dakota Drive, Pike Road, AL 36064
MLS# 579192Listed by: LOWDER NEW HOMES SALES INC - New
 $509,900Active4 beds 3 baths2,391 sq. ft.
$509,900Active4 beds 3 baths2,391 sq. ft.901 Aberfeld Lane, Pike Road, AL 36064
MLS# 579193Listed by: LOWDER NEW HOMES SALES INC - New
 $339,900Active3 beds 2 baths1,690 sq. ft.
$339,900Active3 beds 2 baths1,690 sq. ft.9544 Dakota Drive, Pike Road, AL 36064
MLS# 579129Listed by: LOWDER NEW HOMES SALES INC - New
 $555,704Active5 beds 4 baths4,275 sq. ft.
$555,704Active5 beds 4 baths4,275 sq. ft.688 Quail Run, Pike Road, AL 36064
MLS# 579144Listed by: PORCH LIGHT REAL ESTATE, LLC.
