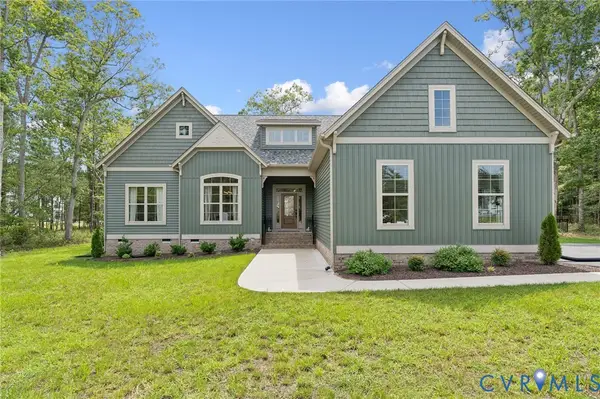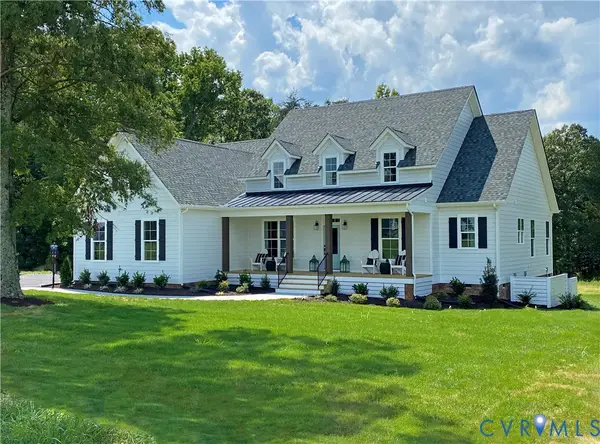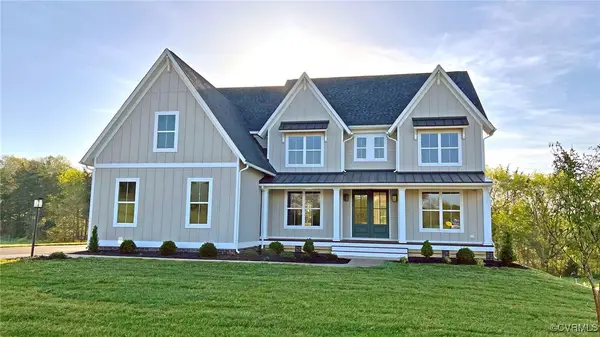1500 Winter Wren Court, Manakin Sabot, VA 23103
Local realty services provided by:Napier Realtors ERA
1500 Winter Wren Court,Manakin Sabot, VA 23103
$879,950
- 4 Beds
- 3 Baths
- 2,881 sq. ft.
- Single family
- Pending
Listed by: kim tierney
Office: virginia colony realty inc
MLS#:2521126
Source:RV
Price summary
- Price:$879,950
- Price per sq. ft.:$305.43
- Monthly HOA dues:$90
About this home
Welcome to the Augusta II Home Plan by Main Street Homes! This stunning two-story home offers 9-foot ceilings on the first floor, an open floor plan, four bedrooms, three bathrooms, and a two-car garage. This versatile plan incorporates a dining room off the foyer that leads to a spacious gourmet kitchen with a large island opening to a kitchen nook and a 2-story great room. Located off of the garage are a spacious laundry room, bathroom, and a guest bedroom or flex room. The first-floor private primary bedroom is located off of the great room and offers a large walk-in closet and en suite that includes a double vanity, garden tub, and shower with bench. The second floor has two bedrooms, a bathroom, and an expansive open loft. Additional options are available including a sunroom grand, screen porch, fifth bedroom suite, second floor Jack & Jill bathroom, and more to personalize this home to meet the way you want to live. HOME TO BE BUILT. PHOTOS REPRESENT THE FLOOR PLAN BUT ARE NOT OF THIS ACTUAL HOME. LISTING REPRESENTS THE BASE PRICE AND LOT PREMIUM; PERSONAL SELECTIONS WILL BE ADDED INCREASING THE FINAL PURCHASE PRICE OF THE HOME.
Contact an agent
Home facts
- Year built:2025
- Listing ID #:2521126
- Added:199 day(s) ago
- Updated:February 10, 2026 at 08:36 AM
Rooms and interior
- Bedrooms:4
- Total bathrooms:3
- Full bathrooms:3
- Living area:2,881 sq. ft.
Heating and cooling
- Cooling:Electric, Zoned
- Heating:Electric, Natural Gas, Zoned
Structure and exterior
- Roof:Shingle
- Year built:2025
- Building area:2,881 sq. ft.
Schools
- High school:Goochland
- Middle school:Goochland
- Elementary school:Randolph
Utilities
- Water:Public
- Sewer:Public Sewer
Finances and disclosures
- Price:$879,950
- Price per sq. ft.:$305.43
New listings near 1500 Winter Wren Court
- New
 $790,000Active4 beds 3 baths2,732 sq. ft.
$790,000Active4 beds 3 baths2,732 sq. ft.602 Red Maple Drive, Manakin Sabot, VA 23103
MLS# 2603223Listed by: SHAHEEN RUTH MARTIN & FONVILLE - Open Sat, 1 to 3pmNew
 $975,000Active4 beds 5 baths4,547 sq. ft.
$975,000Active4 beds 5 baths4,547 sq. ft.507 Hunt Field Road, Manakin Sabot, VA 23103
MLS# 2601899Listed by: THE STEELE GROUP - New
 $695,000Active3 beds 3 baths2,606 sq. ft.
$695,000Active3 beds 3 baths2,606 sq. ft.1504 Camberley Drive, Goochland, VA 23103
MLS# 2602602Listed by: JOYNER FINE PROPERTIES  $835,950Pending3 beds 2 baths2,543 sq. ft.
$835,950Pending3 beds 2 baths2,543 sq. ft.1326 Sparrows Song Drive, Manakin Sabot, VA 23103
MLS# 2602936Listed by: VIRGINIA COLONY REALTY INC- New
 $1,950,000Active3 beds 4 baths3,225 sq. ft.
$1,950,000Active3 beds 4 baths3,225 sq. ft.1165 Cordial Court, Manakin Sabot, VA 23103
MLS# 2601608Listed by: LONG & FOSTER REALTORS - New
 $300,000Active1 beds 1 baths525 sq. ft.
$300,000Active1 beds 1 baths525 sq. ft.1287 Millers Lane, Manakin Sabot, VA 23103
MLS# 2602526Listed by: REAL BROKER LLC - New
 $825,000Active4 beds 4 baths3,745 sq. ft.
$825,000Active4 beds 4 baths3,745 sq. ft.1629 Sara Parke Court, Manakin Sabot, VA 23103
MLS# 2601843Listed by: CAPCENTER  $892,950Pending4 beds 4 baths3,032 sq. ft.
$892,950Pending4 beds 4 baths3,032 sq. ft.1319 Sparrows Song Drive, Manakin Sabot, VA 23103
MLS# 2602600Listed by: VIRGINIA COLONY REALTY INC $850,950Pending5 beds 3 baths3,459 sq. ft.
$850,950Pending5 beds 3 baths3,459 sq. ft.1204 Lark Perch Court, Manakin Sabot, VA 23103
MLS# 2507778Listed by: VIRGINIA COLONY REALTY INC $849,950Pending5 beds 3 baths3,459 sq. ft.
$849,950Pending5 beds 3 baths3,459 sq. ft.1201 Lark Perch Court, Manakin Sabot, VA 23103
MLS# 2507752Listed by: VIRGINIA COLONY REALTY INC

