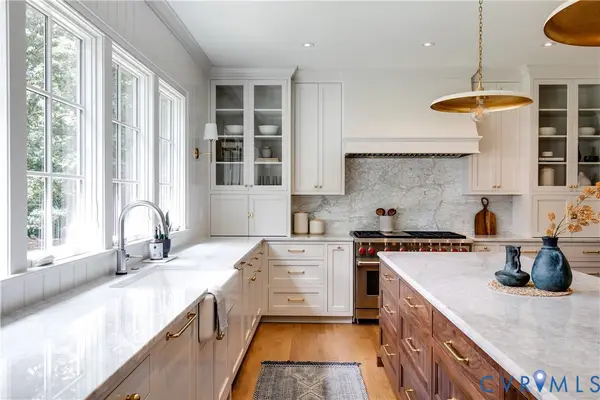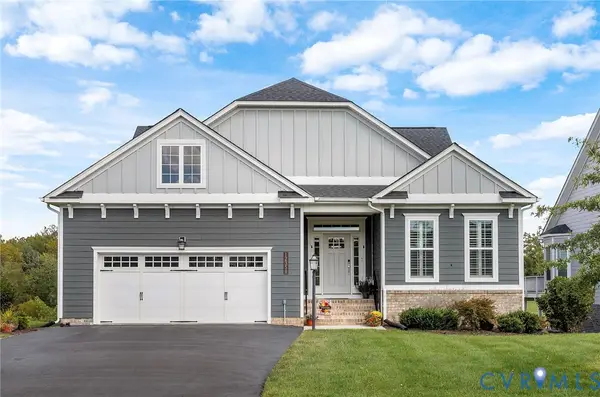406 Powhatan Hill Place, Manakin Sabot, VA 23103
Local realty services provided by:Napier Realtors ERA
406 Powhatan Hill Place,Manakin Sabot, VA 23103
$615,000
- 3 Beds
- 3 Baths
- 2,380 sq. ft.
- Single family
- Active
Upcoming open houses
- Sat, Sep 2701:00 pm - 03:00 pm
Listed by:catherine ham
Office:keller williams realty
MLS#:2521441
Source:RV
Price summary
- Price:$615,000
- Price per sq. ft.:$258.4
- Monthly HOA dues:$166
About this home
Welcome to 406 Powhatan Hill Place, a beautifully maintained 3-bedroom + office, 2.5-bath home in the sought-after community of The Parke at Manakin Woods. This timeless two-story brick home blends comfort, convenience, and modern upgrades in a setting you’ll love coming home to. Step inside to glistening hardwood floors and 9-foot ceilings that create a warm and open feel. Just off the foyer, a versatile room with glass French doors offers the perfect space for a private office, reading nook, or home gym. The expansive dining room is filled with natural light and ideal for hosting family gatherings. The chef’s kitchen boasts sleek stainless steel appliances, granite countertops, a sizable pantry, and a sun-filled breakfast nook for casual meals. At the heart of the home, the stunning two-story family room features floor-to-ceiling windows and a stylish gas fireplace. For a more relaxed retreat, enjoy the newly updated three-season room, where you can take in backyard views in comfort year-round. The first-floor primary suite offers a true sanctuary with its remodeled spa-inspired bath—complete with an expanded zero-clearance shower, custom cabinetry with pull-out hampers, heated towel rack, and a generous walk-in closet. Upstairs, you’ll find two additional bedrooms with newer plush carpet, a full hall bath, and abundant storage, including two expansive storage rooms. Outside, entertain on the back deck or unwind beneath mature landscaping. Just steps away, enjoy pickleball courts, a scenic lake, and community amenities. The neighborhood also hosts book clubs, golf tournaments, and monthly social gatherings, fostering a strong sense of community. Perfectly located near shopping, dining, and entertainment, this home offers everything you’ve been looking for—and more. Don’t miss the chance to make 406 Powhatan Hill Place yours. Schedule your showing today!
Contact an agent
Home facts
- Year built:2004
- Listing ID #:2521441
- Added:2 day(s) ago
- Updated:September 23, 2025 at 09:18 PM
Rooms and interior
- Bedrooms:3
- Total bathrooms:3
- Full bathrooms:2
- Half bathrooms:1
- Living area:2,380 sq. ft.
Heating and cooling
- Cooling:Heat Pump, Zoned
- Heating:Electric, Forced Air, Heat Pump, Multi Fuel, Propane
Structure and exterior
- Roof:Shingle
- Year built:2004
- Building area:2,380 sq. ft.
- Lot area:0.28 Acres
Schools
- High school:Goochland
- Middle school:Goochland
- Elementary school:Randolph
Utilities
- Water:Public
- Sewer:Public Sewer
Finances and disclosures
- Price:$615,000
- Price per sq. ft.:$258.4
- Tax amount:$2,743 (2024)
New listings near 406 Powhatan Hill Place
 $882,950Pending4 beds 3 baths3,459 sq. ft.
$882,950Pending4 beds 3 baths3,459 sq. ft.1205 Lark Perch Court, Manakin Sabot, VA 23103
MLS# 2526983Listed by: VIRGINIA COLONY REALTY INC $669,555Pending3 beds 3 baths2,239 sq. ft.
$669,555Pending3 beds 3 baths2,239 sq. ft.12028 Talavera Terrace, Henrico, VA 23238
MLS# 2526612Listed by: SAMSON PROPERTIES- New
 $668,800Active3 beds 2 baths2,081 sq. ft.
$668,800Active3 beds 2 baths2,081 sq. ft.12362 S Readers Drive, Manakin Sabot, VA 23103
MLS# 2526279Listed by: EXP REALTY LLC  $2,474,000Active5 beds 5 baths5,515 sq. ft.
$2,474,000Active5 beds 5 baths5,515 sq. ft.1023 Boscobel Trace Bend, Manakin Sabot, VA 23103
MLS# 2519398Listed by: PROVIDENCE HILL REAL ESTATE- New
 $995,000Active5 beds 5 baths3,762 sq. ft.
$995,000Active5 beds 5 baths3,762 sq. ft.2019 Sycamore Creek Drive, Manakin Sabot, VA 23103
MLS# 2525267Listed by: HOMETOWN REALTY - New
 $449,900Active4 beds 3 baths1,508 sq. ft.
$449,900Active4 beds 3 baths1,508 sq. ft.620 Three Chopt Road, Manakin Sabot, VA 23103
MLS# 2524682Listed by: FIRST LANDING CO INC  $1,250,000Active4 beds 5 baths6,382 sq. ft.
$1,250,000Active4 beds 5 baths6,382 sq. ft.5 Red Fox Road, Manakin Sabot, VA 23103
MLS# 2525347Listed by: JOYNER FINE PROPERTIES $876,000Pending3 beds 3 baths3,656 sq. ft.
$876,000Pending3 beds 3 baths3,656 sq. ft.12350 S Crossing Drive, Goochland, VA 23103
MLS# 2524425Listed by: HOLLISTER PROPERTIES $950,000Active2 Acres
$950,000Active2 Acres321 First Flite Lane, Manakin Sabot, VA 23103
MLS# 2525576Listed by: THE HOGAN GROUP REAL ESTATE
