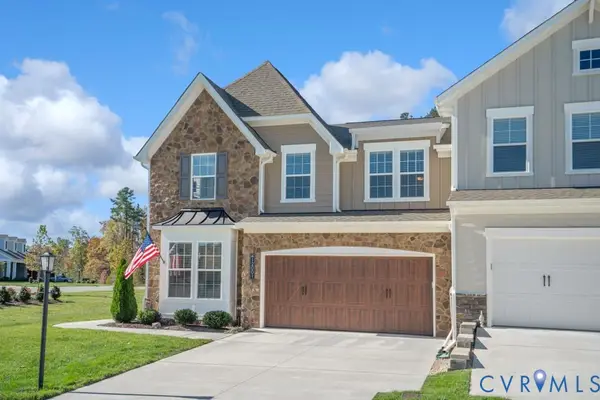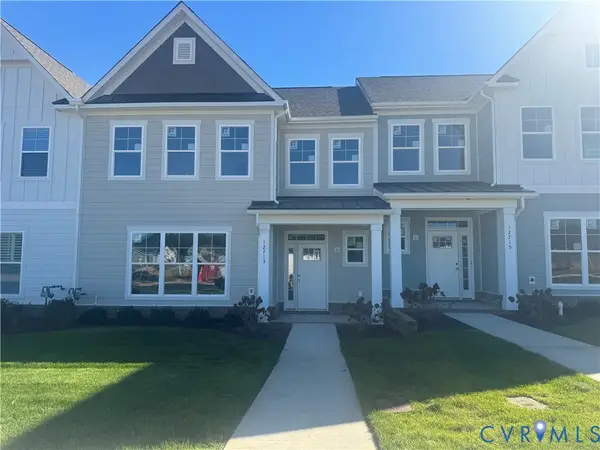5 Red Fox Road, Manakin Sabot, VA 23103
Local realty services provided by:ERA Woody Hogg & Assoc.
5 Red Fox Road,Manakin Sabot, VA 23103
$1,250,000
- 4 Beds
- 5 Baths
- 6,382 sq. ft.
- Single family
- Pending
Listed by:john daylor
Office:joyner fine properties
MLS#:2525347
Source:RV
Price summary
- Price:$1,250,000
- Price per sq. ft.:$195.86
- Monthly HOA dues:$33.33
About this home
Nestled on a beautifully landscaped 2 acres in the heart of Manakin Sabot this elegant Cape Cod features 3 finished levels with multiple flex, family, office and recreation spaces throughout. As you enter the home the dining room features beautiful molding, wainscoting & column features with 9 ft ceilings and Canadian maple hardwood floors thru out. A chef’s kitchen featuring quartzite countertops, induction cooktop, double ovens, premium refrigerator, reverse osmosis water filtration system, and sunny breakfast nook flow seamlessly into the vaulted-ceiling living room - featuring marble-hearth FP, custom built-in's and side deck access adding to the indoor/outdoor living space. The 1st floor primary suite w/ spa-like bath offers convenience & luxury, w/ adjacent designer closet/dressing room further showcasing the high-end design throughout. Upstairs, an enormous rec/game/fitness/flex space, w/ full bath and cozy window seat. The spacious-sun-filled office/studio w/ private stairway access from attached garage, offers endless possibilities & flexibility.
The expansive basement features a cinema-style home theater with high-end AV system, Lutron lighting and an optional blackout curtain that separates an additional living area with wood-burning fireplace and access to the screened patio—perfect for seamless indoor/outdoor living. Two bright bedrooms with pocket-door closets share a Jack-and-Jill bath, while multiple utility, work, and storage areas provide exceptional flexibility. Outdoors, rolling topography and manicured grounds create a picturesque setting, best enjoyed from the stamped-concrete front porch with swing, the side porch, or the screened patio.”
This home features High Seer Trane Heat pumps, Heat Pump Hot Water Heater, 14 KW Kohler Generator, whole house surge protection and much more.
Blending timeless style with modern convenience, this energy-efficient home offers privacy, comfort, and exceptionally ample flex spaces suited for every occasion and possibility. Extremely convenient location.
Contact an agent
Home facts
- Year built:1999
- Listing ID #:2525347
- Added:51 day(s) ago
- Updated:November 02, 2025 at 07:48 AM
Rooms and interior
- Bedrooms:4
- Total bathrooms:5
- Full bathrooms:4
- Half bathrooms:1
- Living area:6,382 sq. ft.
Heating and cooling
- Cooling:Heat Pump, Zoned
- Heating:Electric, Heat Pump, Zoned
Structure and exterior
- Roof:Composition, Shingle
- Year built:1999
- Building area:6,382 sq. ft.
- Lot area:1.99 Acres
Schools
- High school:Goochland
- Middle school:Goochland
- Elementary school:Randolph
Utilities
- Water:Well
- Sewer:Septic Tank
Finances and disclosures
- Price:$1,250,000
- Price per sq. ft.:$195.86
- Tax amount:$6,446 (2025)
New listings near 5 Red Fox Road
- New
 $1,075,000Active5 beds 6 baths3,750 sq. ft.
$1,075,000Active5 beds 6 baths3,750 sq. ft.337 Pond View Lane, Goochland, VA 23103
MLS# 2530383Listed by: OPTION 1 REALTY - New
 $649,950Active4 beds 3 baths3,064 sq. ft.
$649,950Active4 beds 3 baths3,064 sq. ft.1919 Hounslow Lane, Goochland, VA 23103
MLS# 2529409Listed by: JOYNER FINE PROPERTIES - New
 $599,900Active4 beds 4 baths2,294 sq. ft.
$599,900Active4 beds 4 baths2,294 sq. ft.12059 Talavera Terrace, Goochland, VA 23238
MLS# 2530291Listed by: SHAHEEN RUTH MARTIN & FONVILLE - New
 $635,000Active3 beds 3 baths2,335 sq. ft.
$635,000Active3 beds 3 baths2,335 sq. ft.12015 Talavera Terrace, Henrico, VA 23238
MLS# 2529818Listed by: SAMSON PROPERTIES - New
 $710,000Active3 beds 3 baths2,249 sq. ft.
$710,000Active3 beds 3 baths2,249 sq. ft.12001 Talavera Terrace, Henrico, VA 23238
MLS# 2529484Listed by: ACTION REAL ESTATE  $918,950Pending4 beds 3 baths3,459 sq. ft.
$918,950Pending4 beds 3 baths3,459 sq. ft.1415 Goldcrest Drive, Manakin Sabot, VA 23103
MLS# 2530149Listed by: VIRGINIA COLONY REALTY INC $860,000Pending4 beds 4 baths3,863 sq. ft.
$860,000Pending4 beds 4 baths3,863 sq. ft.513 Hickory Drive, Manakin Sabot, VA 23103
MLS# 2529968Listed by: LONG & FOSTER REALTORS $904,950Pending4 beds 3 baths2,881 sq. ft.
$904,950Pending4 beds 3 baths2,881 sq. ft.1417 Goldcrest Drive, Manakin Sabot, VA 23103
MLS# 2529673Listed by: VIRGINIA COLONY REALTY INC $674,950Pending4 beds 3 baths3,038 sq. ft.
$674,950Pending4 beds 3 baths3,038 sq. ft.109 Willway Drive, Manakin Sabot, VA 23103
MLS# 2529657Listed by: HOMETOWN REALTY- New
 $599,900Active3 beds 3 baths2,257 sq. ft.
$599,900Active3 beds 3 baths2,257 sq. ft.12713 Alderbranch Lane, Manakin Sabot, VA 23103
MLS# 2528825Listed by: EAGLE REALTY OF VIRGINIA
