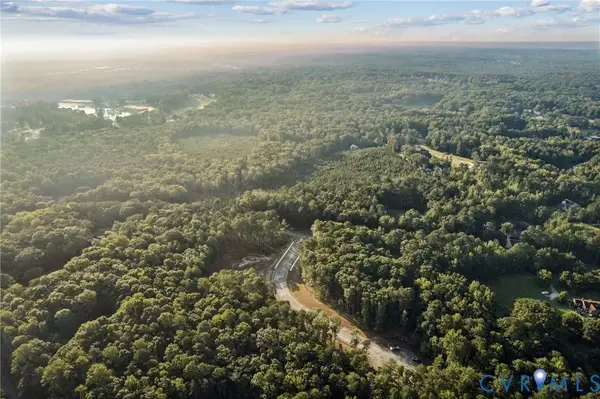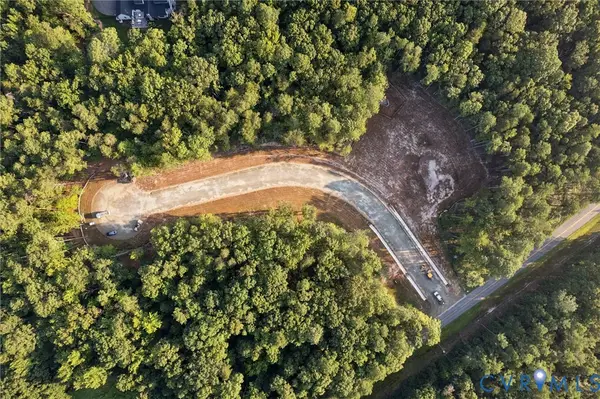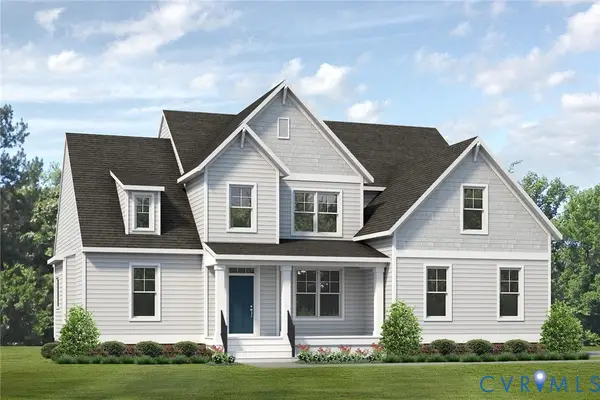513 Hickory Drive, Manakin Sabot, VA 23103
Local realty services provided by:ERA Real Estate Professionals
Listed by:ryan laffoon
Office:long & foster realtors
MLS#:2522494
Source:RV
Price summary
- Price:$899,000
- Price per sq. ft.:$232.72
- Monthly HOA dues:$12.08
About this home
Welcome to this stunning brick residence in the luxurious Hillside Estates of Manakin-Sabot, a perfect blend of timeless elegance and modern upgrades. Boasting five bedrooms, four full baths, and 3,864 sq. ft., this home is thoughtfully designed for comfort, style, and exceptional entertaining. Step inside to discover 2-inch wood blinds throughout, upgraded LED can lighting and dimmers, and a multi-room sound system that elevates everyday living. The gourmet kitchen and spacious living areas open to an incredible screened-in porch overlooking a private, wooded lot, offering both beauty and seclusion. Outdoors, enjoy composite decking, landscape lighting, and an irrigation system for a lush lawn year-round. The luxurious primary suite features a serene sitting room and a frameless glass shower door in the spa-like bath. Practical upgrades include a propane connection for your fire table or grill, generator hook-up, invisible dog fence, security system, and new HVAC for peace of mind. With its inviting flow, this home is perfect for gatherings, from intimate dinners to lively celebrations. Experience the best of Hillside Estates living, where privacy, luxury, and convenience meet.
Contact an agent
Home facts
- Year built:2003
- Listing ID #:2522494
- Added:48 day(s) ago
- Updated:October 02, 2025 at 02:43 PM
Rooms and interior
- Bedrooms:5
- Total bathrooms:4
- Full bathrooms:4
- Living area:3,863 sq. ft.
Heating and cooling
- Cooling:Heat Pump, Zoned
- Heating:Electric, Heat Pump, Zoned
Structure and exterior
- Roof:Composition, Shingle
- Year built:2003
- Building area:3,863 sq. ft.
- Lot area:0.73 Acres
Schools
- High school:Goochland
- Middle school:Goochland
- Elementary school:Randolph
Utilities
- Water:Community/Coop, Shared Well
- Sewer:Community/Coop Sewer
Finances and disclosures
- Price:$899,000
- Price per sq. ft.:$232.72
- Tax amount:$3,813 (2024)
New listings near 513 Hickory Drive
- Open Sun, 1 to 3pmNew
 $749,950Active5 beds 4 baths3,381 sq. ft.
$749,950Active5 beds 4 baths3,381 sq. ft.317 Willway Drive, Manakin Sabot, VA 23103
MLS# 2526970Listed by: PROVIDENCE HILL REAL ESTATE - Open Sun, 2 to 4pmNew
 $699,500Active4 beds 3 baths2,936 sq. ft.
$699,500Active4 beds 3 baths2,936 sq. ft.610 Canoe Run Place, Goochland, VA 23103
MLS# 2527286Listed by: LONG & FOSTER REALTORS  $427,450Active1.5 Acres
$427,450Active1.5 Acres1029 Boscobel Trace Bend, Manakin Sabot, VA 23103
MLS# 2519433Listed by: PROVIDENCE HILL REAL ESTATE $417,150Active1.5 Acres
$417,150Active1.5 Acres1026 Boscobel Trace Bend, Manakin Sabot, VA 23103
MLS# 2519436Listed by: PROVIDENCE HILL REAL ESTATE $427,450Active1.5 Acres
$427,450Active1.5 Acres1028 Boscobel Trace Bend, Manakin Sabot, VA 23103
MLS# 2519437Listed by: PROVIDENCE HILL REAL ESTATE $396,550Active1.5 Acres
$396,550Active1.5 Acres1025 Boscobel Trace Bend, Manakin Sabot, VA 23103
MLS# 2522164Listed by: PROVIDENCE HILL REAL ESTATE $883,950Pending4 beds 3 baths2,881 sq. ft.
$883,950Pending4 beds 3 baths2,881 sq. ft.1321 Sparrows Song Drive, Manakin Sabot, VA 23103
MLS# 2527439Listed by: VIRGINIA COLONY REALTY INC- New
 $629,773Active3 beds 3 baths2,293 sq. ft.
$629,773Active3 beds 3 baths2,293 sq. ft.12633 Branch Parke Drive, Manakin Sabot, VA 23103
MLS# 2527404Listed by: EAGLE REALTY OF VIRGINIA  $882,950Pending4 beds 3 baths3,459 sq. ft.
$882,950Pending4 beds 3 baths3,459 sq. ft.1205 Lark Perch Court, Manakin Sabot, VA 23103
MLS# 2526983Listed by: VIRGINIA COLONY REALTY INC $669,555Pending3 beds 3 baths2,239 sq. ft.
$669,555Pending3 beds 3 baths2,239 sq. ft.12028 Talavera Terrace, Henrico, VA 23238
MLS# 2526612Listed by: SAMSON PROPERTIES
