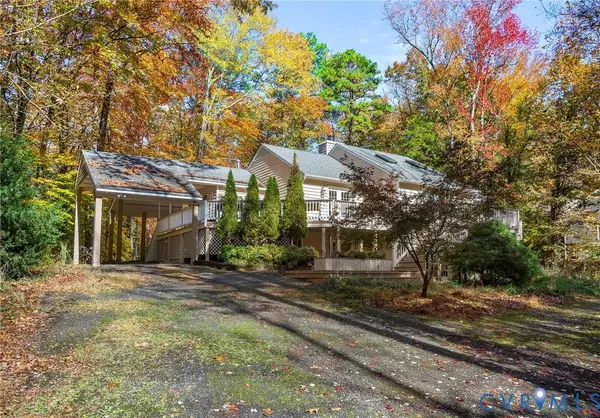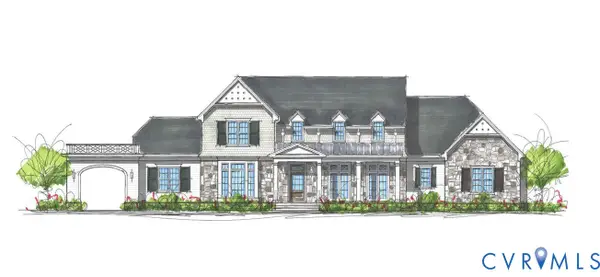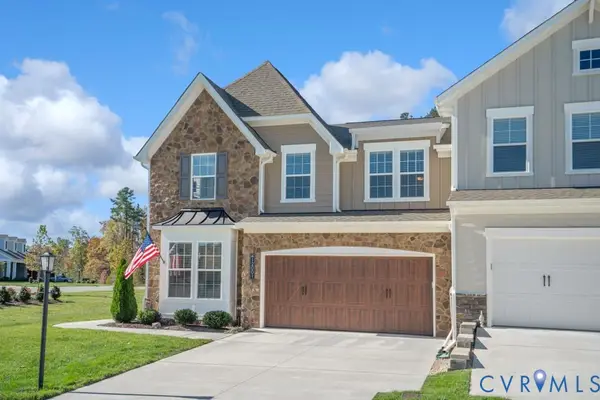547 River Road, Manakin Sabot, VA 23103
Local realty services provided by:ERA Woody Hogg & Assoc.
Listed by: danny welsch
Office: compass
MLS#:2515193
Source:RV
Price summary
- Price:$2,295,000
- Price per sq. ft.:$488.82
About this home
Welcome to luxury living at its finest at 547 River Rd West. This custom-built home, completed in 2020, offers 4,695 square feet of living space on over 10 acres of serene landscape. This luxurious home was designed for entertaining. The home boasts ample living space and a chef's kitchen equipped with luxury appliances, an oversized center island with seating, and a cleverly camouflaged walk-in pantry that blends seamlessly with the cabinetry. Directly off the kitchen, you'll find a formal dining room, perfect for hosting elegant dinners. The first floor also offers two bedrooms with ensuite baths, one being the impressive primary suite. The suite is a retreat in itself, featuring deck access, a cozy wood-burning fireplace, and stunning views of the pool. Indulge in the spa-like soaking tub and the tall glass door shower with dual shower heads and a heated towel rack all for a luxurious bathing experience. The walk-in closet boasts a center island dresser and conveniently connects to the laundry room, adding a practical touch to this elegant space.
Additionally, there's a home office with picturesque garden views, providing a serene workspace. Upstairs features the remaining bedrooms, media room and dedicated gym (perfect for both entertainment and wellness).
One of the standout features of this home is the retractable glass wall. It transforms the spacious screened-in patio into an inside/outside room, seamlessly merging indoor comfort with outdoor beauty. This outdoor patio also features extra-high vaulted ceilings and a gas fireplace, elegantly surrounded by beautiful stonework, offering a cozy spot for relaxation.
Completing this picture of luxury is the dream-like in-ground heated saltwater pool surrounded by an extensive stone patio, perfect for relaxation and gatherings. Outdoors, enjoy a magnificent stone wood burning fireplace and dining area, ideal for entertaining under the stars. This show stopping home is truly a masterpiece with so much more to offer.
Contact an agent
Home facts
- Year built:2020
- Listing ID #:2515193
- Added:153 day(s) ago
- Updated:November 12, 2025 at 03:31 PM
Rooms and interior
- Bedrooms:6
- Total bathrooms:5
- Full bathrooms:4
- Half bathrooms:1
- Living area:4,695 sq. ft.
Heating and cooling
- Cooling:Central Air, Heat Pump, Zoned
- Heating:Electric, Zoned
Structure and exterior
- Roof:Shingle
- Year built:2020
- Building area:4,695 sq. ft.
- Lot area:10.1 Acres
Schools
- High school:Goochland
- Middle school:Goochland
- Elementary school:Randolph
Utilities
- Water:Well
- Sewer:Septic Tank
Finances and disclosures
- Price:$2,295,000
- Price per sq. ft.:$488.82
- Tax amount:$8,647 (2024)
New listings near 547 River Road
- New
 $700,000Active4 beds 3 baths2,696 sq. ft.
$700,000Active4 beds 3 baths2,696 sq. ft.602 Red Maple Drive, Manakin Sabot, VA 23103
MLS# 2530834Listed by: SHAHEEN RUTH MARTIN & FONVILLE - New
 $3,725,000Active5 beds 8 baths6,384 sq. ft.
$3,725,000Active5 beds 8 baths6,384 sq. ft.227 Kinloch Road, Goochland, VA 23103
MLS# 2529405Listed by: METROPOLITAN REAL ESTATE INC  $974,950Active5 beds 6 baths3,665 sq. ft.
$974,950Active5 beds 6 baths3,665 sq. ft.337 Pond View Lane, Goochland, VA 23103
MLS# 2530383Listed by: OPTION 1 REALTY $649,950Pending4 beds 3 baths3,064 sq. ft.
$649,950Pending4 beds 3 baths3,064 sq. ft.1919 Hounslow Lane, Goochland, VA 23103
MLS# 2529409Listed by: JOYNER FINE PROPERTIES $599,900Active4 beds 4 baths2,294 sq. ft.
$599,900Active4 beds 4 baths2,294 sq. ft.12059 Talavera Terrace, Goochland, VA 23238
MLS# 2530291Listed by: SHAHEEN RUTH MARTIN & FONVILLE $635,000Pending3 beds 3 baths2,335 sq. ft.
$635,000Pending3 beds 3 baths2,335 sq. ft.12015 Talavera Terrace, Henrico, VA 23238
MLS# 2529818Listed by: SAMSON PROPERTIES- New
 $710,000Active3 beds 3 baths2,249 sq. ft.
$710,000Active3 beds 3 baths2,249 sq. ft.12001 Talavera Terrace, Henrico, VA 23238
MLS# 2530873Listed by: ENGEL & VOLKERS RICHMOND  $918,950Pending4 beds 3 baths3,459 sq. ft.
$918,950Pending4 beds 3 baths3,459 sq. ft.1415 Goldcrest Drive, Manakin Sabot, VA 23103
MLS# 2530149Listed by: VIRGINIA COLONY REALTY INC $860,000Pending4 beds 4 baths3,863 sq. ft.
$860,000Pending4 beds 4 baths3,863 sq. ft.513 Hickory Drive, Manakin Sabot, VA 23103
MLS# 2529968Listed by: LONG & FOSTER REALTORS $904,950Pending4 beds 3 baths2,881 sq. ft.
$904,950Pending4 beds 3 baths2,881 sq. ft.1417 Goldcrest Drive, Manakin Sabot, VA 23103
MLS# 2529673Listed by: VIRGINIA COLONY REALTY INC
