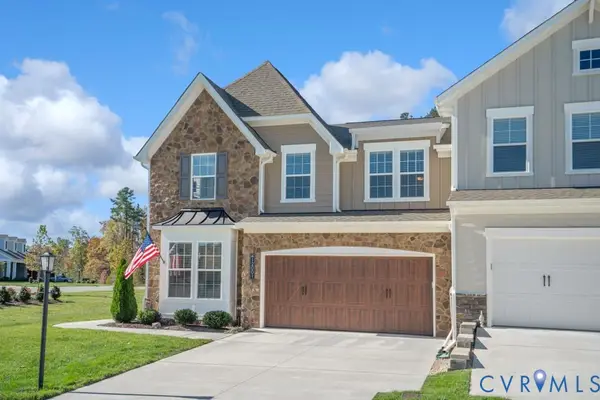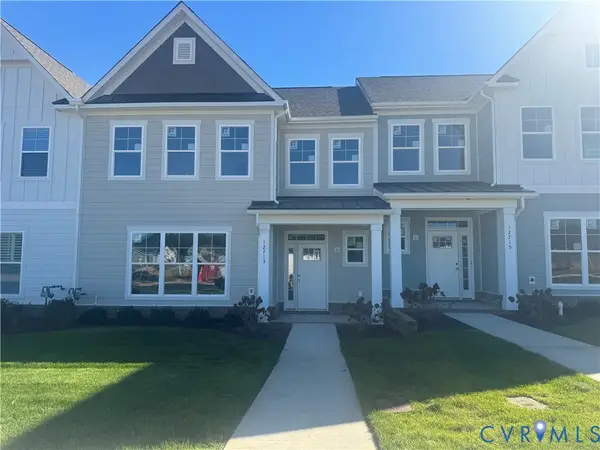609 Canoe Run Place, Manakin Sabot, VA 23103
Local realty services provided by:ERA Woody Hogg & Assoc.
609 Canoe Run Place,Manakin Sabot, VA 23103
$598,000
- 3 Beds
- 3 Baths
- 2,484 sq. ft.
- Single family
- Pending
Listed by:pam diemer
Office:long & foster realtors
MLS#:2522361
Source:RV
Price summary
- Price:$598,000
- Price per sq. ft.:$240.74
- Monthly HOA dues:$165
About this home
Maintenance free and first floor primary suite in The Parke at Manakin Woods in-move in condition with a private back yard and gazebo! The updated kitchen with maple cabinets, granite countertops, tile backsplash, newer GE appliances and freshly painted a light neutral. The modern floor plan offers a desirable open living and dining room for hosting large gatherings or neighborhood book club. The family room is open to the kitchen and is 2-story for maximum drama and light with soaring windows, gleaming hardwood floors and a gas fireplace in the center. The Bose surround system is perfect for enjoying a movie or the big game. The morning room is the perfect cozy spot to have morning coffee and read with fantastic private park-like views of the gazebo. Enjoy dinner under the stars in the gazebo in the peaceful and idyllic setting. The first floor primary suite is spacious with large windows and features a luxury five fixture bathroom with polished chrome framed glass shower door and soaking tub. The second floor has two large bedrooms and a convenient full bath plus two walk-in insulated storage rooms. The Parke at Manakin Woods offers social gatherings and neighbors love to walk their dogs to the central gazebo at the entrance. Perimeter woodland walking trail. Option to join the Manakin Woods Recreation Center with its Lake Helen for boating, boat storage and fishing and new pickleball and tennis courts. If you're downsizing, you'll love living on the less congested River Road West corridor just minutes from health care providers, pet services, dining and shopping at West Creek and Short Pump. Five minutes from the area's best country and golf clubs. One of the lowest monthly assessments in the Richmond area for a maintenance free lawn. Goochland County taxes are the lowest in the Richmond Region too! The Parke at Manakin Woods was built by Eagle Construction and offers the best value in maintenance free living for the best location in the Richmond area. The floor plan is the Maymont.
Contact an agent
Home facts
- Year built:2006
- Listing ID #:2522361
- Added:58 day(s) ago
- Updated:November 02, 2025 at 07:48 AM
Rooms and interior
- Bedrooms:3
- Total bathrooms:3
- Full bathrooms:2
- Half bathrooms:1
- Living area:2,484 sq. ft.
Heating and cooling
- Cooling:Electric, Heat Pump, Zoned
- Heating:Electric, Heat Pump, Zoned
Structure and exterior
- Roof:Composition, Shingle
- Year built:2006
- Building area:2,484 sq. ft.
- Lot area:0.23 Acres
Schools
- High school:Goochland
- Middle school:Goochland
- Elementary school:Randolph
Finances and disclosures
- Price:$598,000
- Price per sq. ft.:$240.74
- Tax amount:$3,200 (2025)
New listings near 609 Canoe Run Place
- New
 $1,075,000Active5 beds 6 baths3,750 sq. ft.
$1,075,000Active5 beds 6 baths3,750 sq. ft.337 Pond View Lane, Goochland, VA 23103
MLS# 2530383Listed by: OPTION 1 REALTY - New
 $649,950Active4 beds 3 baths3,064 sq. ft.
$649,950Active4 beds 3 baths3,064 sq. ft.1919 Hounslow Lane, Goochland, VA 23103
MLS# 2529409Listed by: JOYNER FINE PROPERTIES - New
 $599,900Active4 beds 4 baths2,294 sq. ft.
$599,900Active4 beds 4 baths2,294 sq. ft.12059 Talavera Terrace, Goochland, VA 23238
MLS# 2530291Listed by: SHAHEEN RUTH MARTIN & FONVILLE - New
 $635,000Active3 beds 3 baths2,335 sq. ft.
$635,000Active3 beds 3 baths2,335 sq. ft.12015 Talavera Terrace, Henrico, VA 23238
MLS# 2529818Listed by: SAMSON PROPERTIES - New
 $710,000Active3 beds 3 baths2,249 sq. ft.
$710,000Active3 beds 3 baths2,249 sq. ft.12001 Talavera Terrace, Henrico, VA 23238
MLS# 2529484Listed by: ACTION REAL ESTATE  $918,950Pending4 beds 3 baths3,459 sq. ft.
$918,950Pending4 beds 3 baths3,459 sq. ft.1415 Goldcrest Drive, Manakin Sabot, VA 23103
MLS# 2530149Listed by: VIRGINIA COLONY REALTY INC $860,000Pending4 beds 4 baths3,863 sq. ft.
$860,000Pending4 beds 4 baths3,863 sq. ft.513 Hickory Drive, Manakin Sabot, VA 23103
MLS# 2529968Listed by: LONG & FOSTER REALTORS $904,950Pending4 beds 3 baths2,881 sq. ft.
$904,950Pending4 beds 3 baths2,881 sq. ft.1417 Goldcrest Drive, Manakin Sabot, VA 23103
MLS# 2529673Listed by: VIRGINIA COLONY REALTY INC $674,950Pending4 beds 3 baths3,038 sq. ft.
$674,950Pending4 beds 3 baths3,038 sq. ft.109 Willway Drive, Manakin Sabot, VA 23103
MLS# 2529657Listed by: HOMETOWN REALTY- New
 $599,900Active3 beds 3 baths2,257 sq. ft.
$599,900Active3 beds 3 baths2,257 sq. ft.12713 Alderbranch Lane, Manakin Sabot, VA 23103
MLS# 2528825Listed by: EAGLE REALTY OF VIRGINIA
