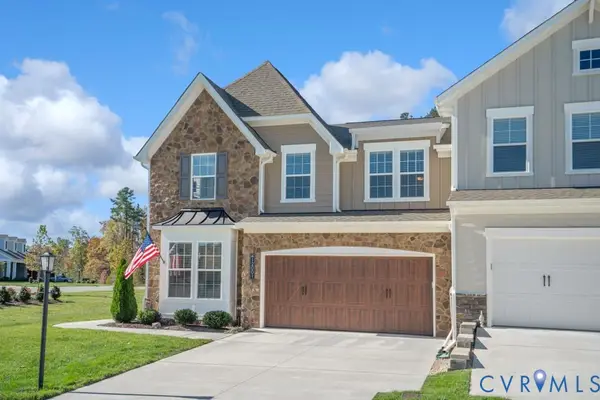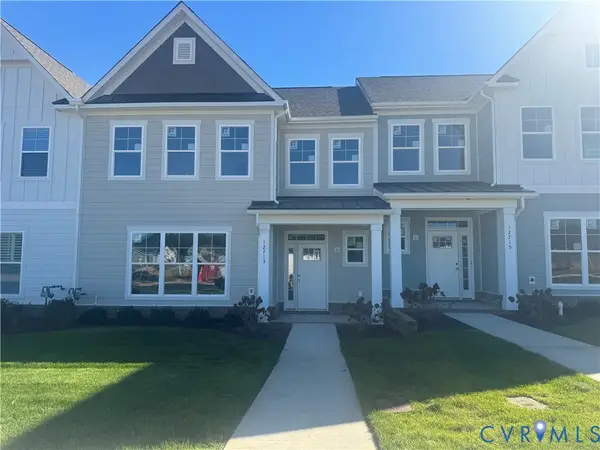650 Fairhurst Court, Manakin Sabot, VA 23103
Local realty services provided by:ERA Real Estate Professionals
650 Fairhurst Court,Goochland, VA 23103
$1,075,000
- 3 Beds
- 4 Baths
- 3,192 sq. ft.
- Single family
- Pending
Listed by:robb moss
Office:long & foster realtors
MLS#:2527559
Source:RV
Price summary
- Price:$1,075,000
- Price per sq. ft.:$336.78
- Monthly HOA dues:$470
About this home
Step into timeless sophistication with this well cared for brick beauty situated on a peaceful cul-de-sac. Built in 2020, this home blends modern luxury with classic charm, offering a refined living experience in every detail. Enter the expansive foyer & find a formal living room or office space on one side and a large formal dining room with a dramatic tray ceiling. Continue to the family/great room & be captivated by the coffered ceiling, offering a stunning architectural detail that elevates the main living space with depth & dimension. Flanking the cozy gas fireplace, the custom-built bookcases add warmth & character. Opposite, you find an open, chef's dream kitchen outfitted with premium stainless-steel appliances, including a WOLF range & Subzero refrigerator for effortless entertaining. There is also a casual dining area to enjoy an intimate meal. Custom plantation shutters have been installed throughout the home. To experience a bit of outdoors, move onto the large, covered screened porch prewired for a wall mounted TV. Move to the 1st floor owner's suite, complete with two walk-in closets & a full bath with large shower. Upstairs you will find 2 additional generous sized bedrooms, both with en-suite full baths as well as a media/bonus room that could easily be used as a 4th bedroom. There is also a conditioned storage area and a huge walk-in attic. Part of the Coach Homes, you will experience maintenance free, "lock & leave" living, where the HOA is responsible for irrigation water/maintenance, lawn care, gutter cleaning, exterior painting & snow removal. Whether you're hosting guests or enjoying a quiet evening at home, this property offers the perfect blend of comfort and sophistication. Don't miss your chance to own a home that's as beautiful as it is functional!
Contact an agent
Home facts
- Year built:2020
- Listing ID #:2527559
- Added:24 day(s) ago
- Updated:November 02, 2025 at 07:48 AM
Rooms and interior
- Bedrooms:3
- Total bathrooms:4
- Full bathrooms:3
- Half bathrooms:1
- Living area:3,192 sq. ft.
Heating and cooling
- Cooling:Central Air, Zoned
- Heating:Electric, Forced Air, Natural Gas, Zoned
Structure and exterior
- Roof:Shingle
- Year built:2020
- Building area:3,192 sq. ft.
- Lot area:0.39 Acres
Schools
- High school:Goochland
- Middle school:Goochland
- Elementary school:Randolph
Utilities
- Water:Public
- Sewer:Public Sewer
Finances and disclosures
- Price:$1,075,000
- Price per sq. ft.:$336.78
- Tax amount:$5,610 (2025)
New listings near 650 Fairhurst Court
- New
 $1,075,000Active5 beds 6 baths3,750 sq. ft.
$1,075,000Active5 beds 6 baths3,750 sq. ft.337 Pond View Lane, Goochland, VA 23103
MLS# 2530383Listed by: OPTION 1 REALTY - New
 $649,950Active4 beds 3 baths3,064 sq. ft.
$649,950Active4 beds 3 baths3,064 sq. ft.1919 Hounslow Lane, Goochland, VA 23103
MLS# 2529409Listed by: JOYNER FINE PROPERTIES - New
 $599,900Active4 beds 4 baths2,294 sq. ft.
$599,900Active4 beds 4 baths2,294 sq. ft.12059 Talavera Terrace, Goochland, VA 23238
MLS# 2530291Listed by: SHAHEEN RUTH MARTIN & FONVILLE - New
 $635,000Active3 beds 3 baths2,335 sq. ft.
$635,000Active3 beds 3 baths2,335 sq. ft.12015 Talavera Terrace, Henrico, VA 23238
MLS# 2529818Listed by: SAMSON PROPERTIES - New
 $710,000Active3 beds 3 baths2,249 sq. ft.
$710,000Active3 beds 3 baths2,249 sq. ft.12001 Talavera Terrace, Henrico, VA 23238
MLS# 2529484Listed by: ACTION REAL ESTATE  $918,950Pending4 beds 3 baths3,459 sq. ft.
$918,950Pending4 beds 3 baths3,459 sq. ft.1415 Goldcrest Drive, Manakin Sabot, VA 23103
MLS# 2530149Listed by: VIRGINIA COLONY REALTY INC $860,000Pending4 beds 4 baths3,863 sq. ft.
$860,000Pending4 beds 4 baths3,863 sq. ft.513 Hickory Drive, Manakin Sabot, VA 23103
MLS# 2529968Listed by: LONG & FOSTER REALTORS $904,950Pending4 beds 3 baths2,881 sq. ft.
$904,950Pending4 beds 3 baths2,881 sq. ft.1417 Goldcrest Drive, Manakin Sabot, VA 23103
MLS# 2529673Listed by: VIRGINIA COLONY REALTY INC $674,950Pending4 beds 3 baths3,038 sq. ft.
$674,950Pending4 beds 3 baths3,038 sq. ft.109 Willway Drive, Manakin Sabot, VA 23103
MLS# 2529657Listed by: HOMETOWN REALTY- New
 $599,900Active3 beds 3 baths2,257 sq. ft.
$599,900Active3 beds 3 baths2,257 sq. ft.12713 Alderbranch Lane, Manakin Sabot, VA 23103
MLS# 2528825Listed by: EAGLE REALTY OF VIRGINIA
