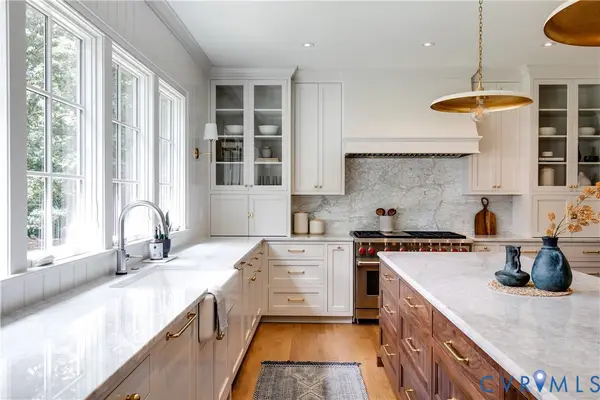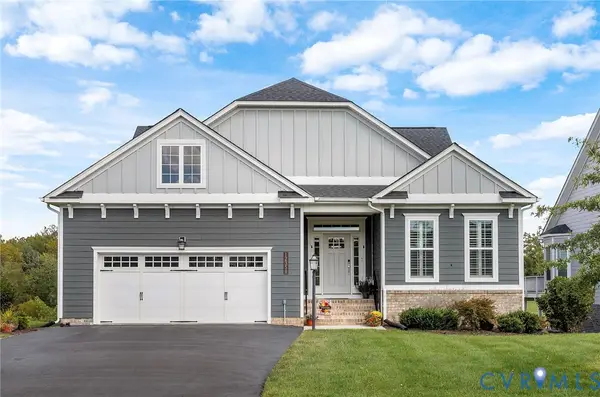714 Big Woods Place, Manakin Sabot, VA 23103
Local realty services provided by:ERA Woody Hogg & Assoc.
714 Big Woods Place,Manakin Sabot, VA 23103
$2,275,000
- 6 Beds
- 6 Baths
- 8,056 sq. ft.
- Single family
- Active
Listed by:christopher piacentini
Office:capcenter
MLS#:2521822
Source:RV
Price summary
- Price:$2,275,000
- Price per sq. ft.:$282.4
- Monthly HOA dues:$155.83
About this home
AT HOME IN THE MEADOWS AT JOE BROOKE FARM. Set on one of the neighborhood's choice 'peninsula' lots, this single-owner Steve Harmon classic awaits. You will pass through mature custom landscaping you as you enter the cobblestone lined drive. Enter the home where you will be greeted by warm hardwoods, rich millwork, and custom cabinetry throughout. Complete with a chef's kitchen featuring double-oven Wolf Range and SubZero appliances, 2 wet bars and an oversized dine-in basement bar, conditioned wine closet, 3 fireplaces, a two story full-rear porch, full-walk out basement, gym with mirrored walls, heated pool with travertine paver patios and pergola- few homes in the Meadows have as complete of an arrangement of indoor/outdoor living and entertaining space. One of the largest homes in the Meadows at over 8,000 finished sqft and containing another ready to finish 2k+ sqft, this home lacks for nothing but has room to expand to meet the next owner's needs. Additional features include: whole house generator, 50 gal hot water heater (2024), electric car charge (garage, 2019), 2-500 gallon propane tanks, built-in speaker system, and irrigation. Resting on over 4 tranquil acres this is your retreat from the day and your destination for life's special events.
Welcome Home.
Contact an agent
Home facts
- Year built:2004
- Listing ID #:2521822
- Added:141 day(s) ago
- Updated:September 24, 2025 at 02:46 PM
Rooms and interior
- Bedrooms:6
- Total bathrooms:6
- Full bathrooms:5
- Half bathrooms:1
- Living area:8,056 sq. ft.
Heating and cooling
- Cooling:Central Air, Heat Pump, Zoned
- Heating:Electric, Heat Pump, Propane, Zoned
Structure and exterior
- Year built:2004
- Building area:8,056 sq. ft.
- Lot area:4.2 Acres
Schools
- High school:Goochland
- Middle school:Goochland
- Elementary school:Randolph
Utilities
- Water:Well
- Sewer:Septic Tank
Finances and disclosures
- Price:$2,275,000
- Price per sq. ft.:$282.4
- Tax amount:$9,595 (2024)
New listings near 714 Big Woods Place
 $882,950Pending4 beds 3 baths3,459 sq. ft.
$882,950Pending4 beds 3 baths3,459 sq. ft.1205 Lark Perch Court, Manakin Sabot, VA 23103
MLS# 2526983Listed by: VIRGINIA COLONY REALTY INC $669,555Pending3 beds 3 baths2,239 sq. ft.
$669,555Pending3 beds 3 baths2,239 sq. ft.12028 Talavera Terrace, Henrico, VA 23238
MLS# 2526612Listed by: SAMSON PROPERTIES- Open Sat, 1 to 3pmNew
 $615,000Active3 beds 3 baths2,380 sq. ft.
$615,000Active3 beds 3 baths2,380 sq. ft.406 Powhatan Hill Place, Manakin Sabot, VA 23103
MLS# 2521441Listed by: KELLER WILLIAMS REALTY - New
 $668,800Active3 beds 2 baths2,081 sq. ft.
$668,800Active3 beds 2 baths2,081 sq. ft.12362 S Readers Drive, Manakin Sabot, VA 23103
MLS# 2526279Listed by: EXP REALTY LLC  $2,474,000Active5 beds 5 baths5,515 sq. ft.
$2,474,000Active5 beds 5 baths5,515 sq. ft.1023 Boscobel Trace Bend, Manakin Sabot, VA 23103
MLS# 2519398Listed by: PROVIDENCE HILL REAL ESTATE- New
 $995,000Active5 beds 5 baths3,762 sq. ft.
$995,000Active5 beds 5 baths3,762 sq. ft.2019 Sycamore Creek Drive, Manakin Sabot, VA 23103
MLS# 2525267Listed by: HOMETOWN REALTY - New
 $449,900Active4 beds 3 baths1,508 sq. ft.
$449,900Active4 beds 3 baths1,508 sq. ft.620 Three Chopt Road, Manakin Sabot, VA 23103
MLS# 2524682Listed by: FIRST LANDING CO INC  $1,250,000Active4 beds 5 baths6,382 sq. ft.
$1,250,000Active4 beds 5 baths6,382 sq. ft.5 Red Fox Road, Manakin Sabot, VA 23103
MLS# 2525347Listed by: JOYNER FINE PROPERTIES $876,000Pending3 beds 3 baths3,656 sq. ft.
$876,000Pending3 beds 3 baths3,656 sq. ft.12350 S Crossing Drive, Goochland, VA 23103
MLS# 2524425Listed by: HOLLISTER PROPERTIES $950,000Active2 Acres
$950,000Active2 Acres321 First Flite Lane, Manakin Sabot, VA 23103
MLS# 2525576Listed by: THE HOGAN GROUP REAL ESTATE
