720 Woodson Place, Manakin Sabot, VA 23103
Local realty services provided by:ERA Real Estate Professionals
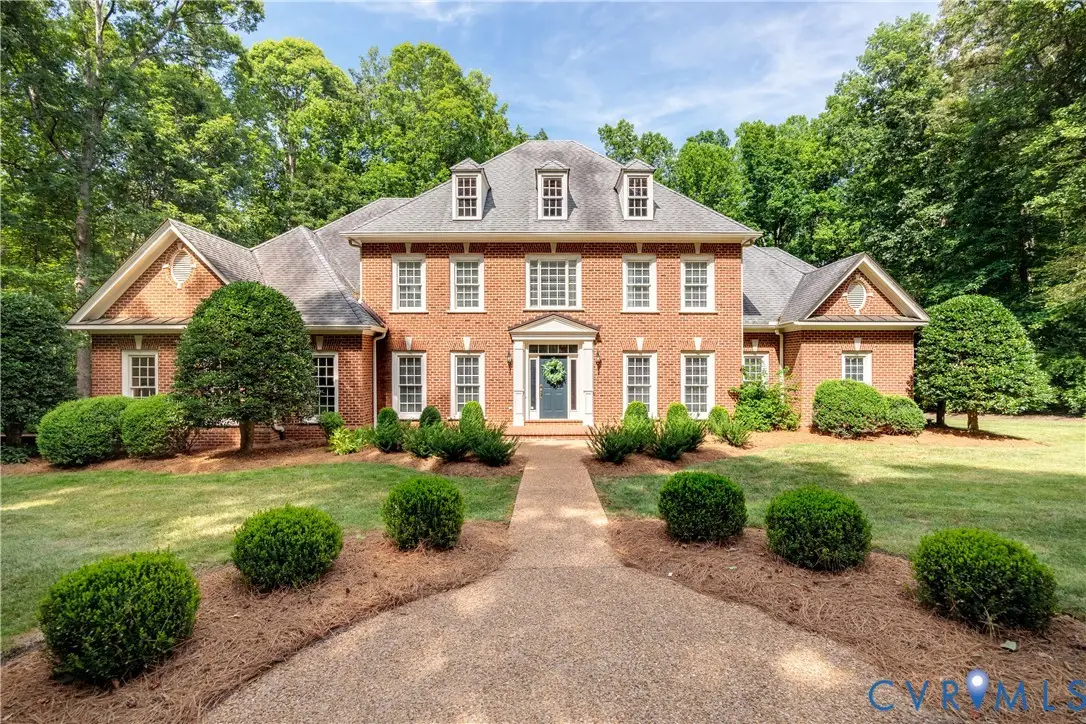
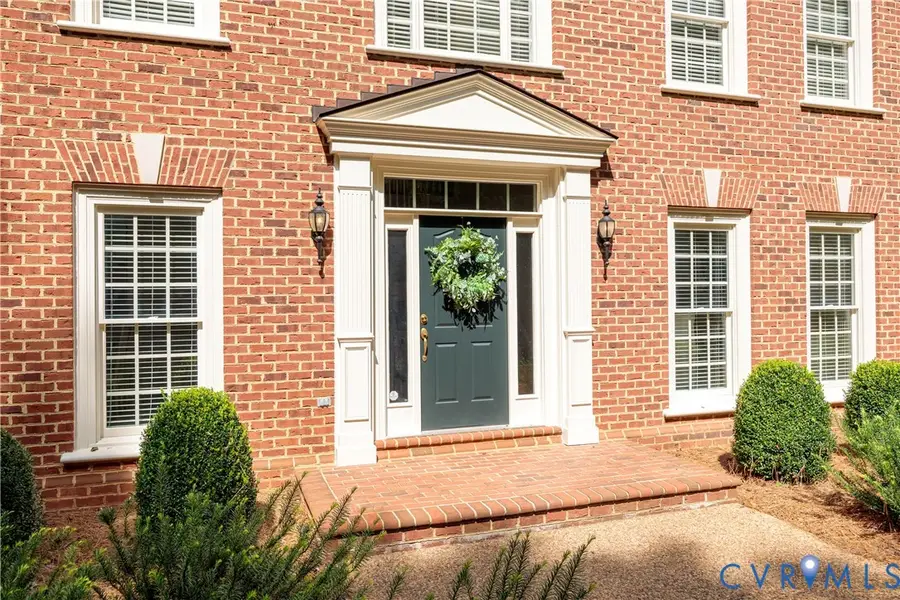
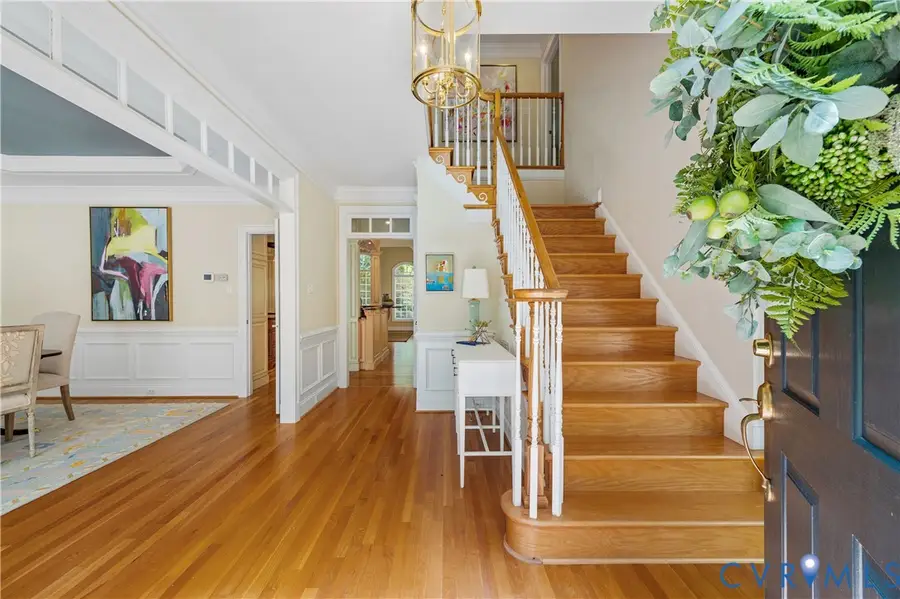
Listed by:nancy cheely
Office:the steele group
MLS#:2520647
Source:RV
Price summary
- Price:$1,395,000
- Price per sq. ft.:$308.42
- Monthly HOA dues:$155.83
About this home
Graciously sited on 5.25 private, wooded acres in the Meadows at Joe Brooke Farm, this stately brick home built by Napier Signature Homes offers a rare combination of classic architectural refinement, modern comforts, and serene natural beauty. A sweeping approach through mature trees reveals a distinguished Georgian exterior and an inviting entry that opens to a beautifully proportioned interior. The main level features the primary bedroom, offering a private retreat with two closets and a renovated spa bath complete with seamless glass shower and soaking tub. The formal living and dining rooms are thoughtfully appointed, with elegant millwork, a tray ceiling, and custom cabinetry that reflect the home’s enduring quality. Thoughtfully renovated with Wolf and GE Monogram appliances, the kitchen opens to the family room and to the vaulted sunroom with exterior door to the terrace, creating a seamless flow of indoor and outdoor living ideal for both intimate gatherings and grand-scale entertaining. Upstairs, 4 generous guest bedrooms, 3 adjoining baths, and a private home office offer flexible spaces for a multitude of uses. Throughout the residence, rich hardwood floors, custom millwork, and oversized windows frame views of the surrounding landscape while bathing the interiors in natural light. Additional features include the 3-car garage, walk up expandable attic, and landscaped rear brick terrace—an idyllic setting for outdoor dining or quiet enjoyment. Best of all, residents of The Meadows enjoy exclusive access to scenic walking and biking trails, tranquil Dover Lake with dock and canoe launch, and a charming covered picnic pavilion. Ideally located just minutes from Hermitage Country Club, Kinloch Golf Club, and Route 288, this exceptional home offers a harmonious blend of elegance, privacy, and lifestyle.
Contact an agent
Home facts
- Year built:2000
- Listing Id #:2520647
- Added:15 day(s) ago
- Updated:August 14, 2025 at 07:33 AM
Rooms and interior
- Bedrooms:5
- Total bathrooms:5
- Full bathrooms:4
- Half bathrooms:1
- Living area:4,523 sq. ft.
Heating and cooling
- Cooling:Heat Pump, Zoned
- Heating:Electric, Heat Pump, Propane, Zoned
Structure and exterior
- Roof:Composition
- Year built:2000
- Building area:4,523 sq. ft.
- Lot area:5.25 Acres
Schools
- High school:Goochland
- Middle school:Goochland
- Elementary school:Randolph
Utilities
- Water:Well
- Sewer:Septic Tank
Finances and disclosures
- Price:$1,395,000
- Price per sq. ft.:$308.42
- Tax amount:$7,125 (2025)
New listings near 720 Woodson Place
- Open Sat, 1 to 3pmNew
 $1,450,000Active3 beds 2 baths2,050 sq. ft.
$1,450,000Active3 beds 2 baths2,050 sq. ft.64 Avenida Cristal, San Clemente, CA 92673
MLS# OC25182314Listed by: BERKSHIRE HATHAWAY HOMESERVICE - Open Sat, 12 to 3pmNew
 $3,850,000Active5 beds 5 baths2,981 sq. ft.
$3,850,000Active5 beds 5 baths2,981 sq. ft.1703 Ola Vista, San Clemente, CA 92672
MLS# OC25155211Listed by: PINPOINT PROPERTIES - Open Sat, 1 to 3pmNew
 $1,450,000Active3 beds 3 baths2,132 sq. ft.
$1,450,000Active3 beds 3 baths2,132 sq. ft.56 Avenida Merida, San Clemente, CA 92673
MLS# OC25182457Listed by: REDFIN - Open Sat, 1 to 3pmNew
 $1,450,000Active3 beds 2 baths2,050 sq. ft.
$1,450,000Active3 beds 2 baths2,050 sq. ft.64 Avenida Cristal, San Clemente, CA 92673
MLS# OC25182314Listed by: BERKSHIRE HATHAWAY HOMESERVICE - New
 $3,750,000Active5 beds 5 baths
$3,750,000Active5 beds 5 baths243 Avenida Madrid, San Clemente, CA 92672
MLS# OC25182601Listed by: WILLIAM R. WILSON, REALTY - Open Sat, 1 to 4pmNew
 $1,250,000Active2 beds 2 baths1,192 sq. ft.
$1,250,000Active2 beds 2 baths1,192 sq. ft.567 Avenida Adobe, San Clemente, CA 92672
MLS# OC25180263Listed by: TALAVERA REAL ESTATE - Open Sat, 1 to 4pmNew
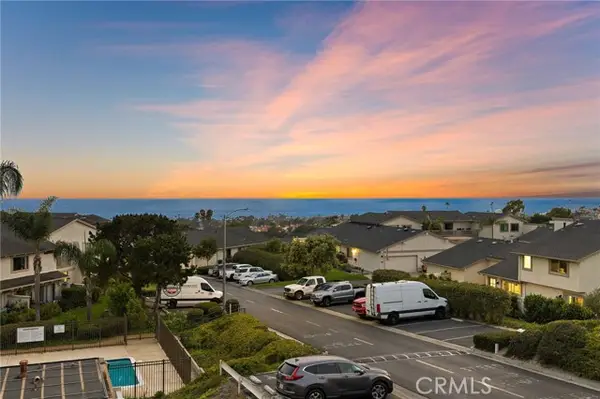 $1,250,000Active2 beds 2 baths1,192 sq. ft.
$1,250,000Active2 beds 2 baths1,192 sq. ft.567 Avenida Adobe, San Clemente, CA 92672
MLS# OC25180263Listed by: TALAVERA REAL ESTATE - New
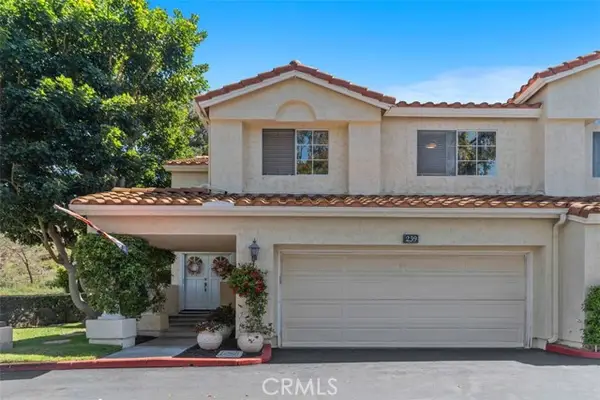 $1,175,000Active3 beds 3 baths1,847 sq. ft.
$1,175,000Active3 beds 3 baths1,847 sq. ft.239 Via Presa, San Clemente, CA 92672
MLS# OC25181107Listed by: BERKSHIRE HATHAWAY HOMESERVICE - Open Sat, 1 to 4pmNew
 $1,250,000Active2 beds 2 baths1,192 sq. ft.
$1,250,000Active2 beds 2 baths1,192 sq. ft.567 Avenida Adobe, San Clemente, CA 92672
MLS# OC25180263Listed by: TALAVERA REAL ESTATE - New
 $1,175,000Active3 beds 3 baths1,847 sq. ft.
$1,175,000Active3 beds 3 baths1,847 sq. ft.239 Via Presa, San Clemente, CA 92672
MLS# OC25181107Listed by: BERKSHIRE HATHAWAY HOMESERVICE
