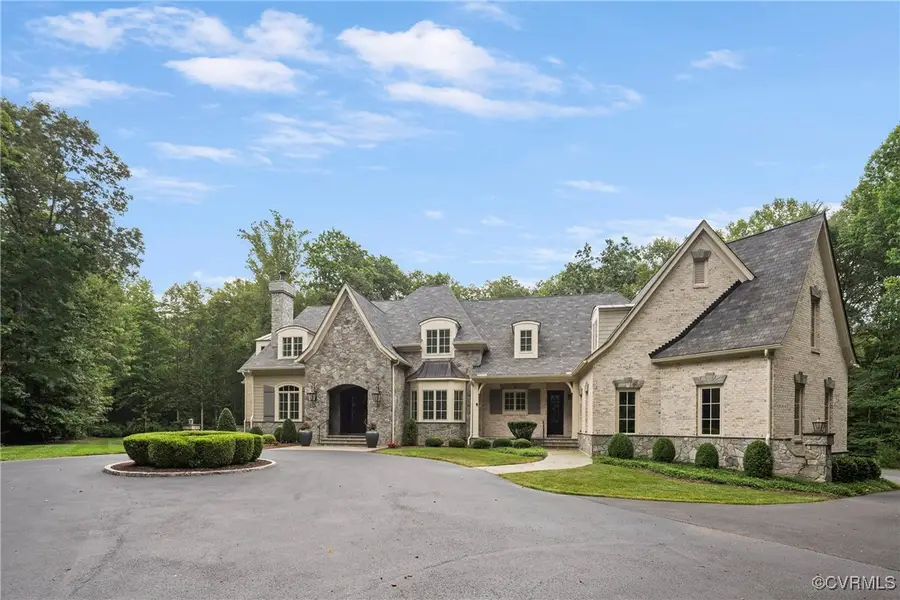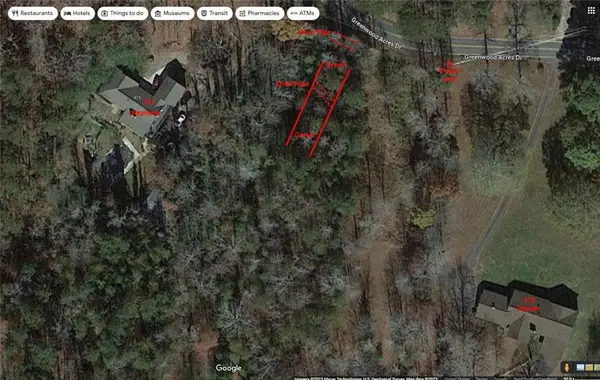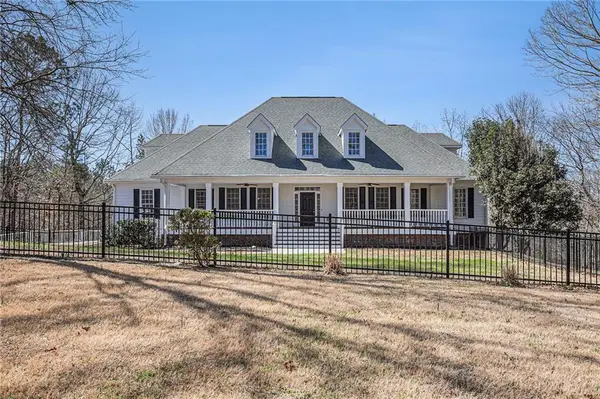923 Merchant Lee Place, Manakin Sabot, VA 23103
Local realty services provided by:ERA Woody Hogg & Assoc.



Listed by:jenny brock
Office:neumann & dunn real estate
MLS#:2517821
Source:RV
Price summary
- Price:$2,650,000
- Price per sq. ft.:$284.33
- Monthly HOA dues:$155.83
About this home
A true retreat in the heart of Manakin Sabot, this custom European-style estate in The Meadows at Joe Brooke Farm sits on 6 acres & offers a lifestyle of quiet luxury and comfort. Designed with entertaining & everyday living in mind, the home features a dramatic two-story living room, curved staircase, rich millwork, multiple fireplaces, whole home audio and a chef’s kitchen equipped with a Thermador pro range, Sub-Zero fridge/freezer, inset cabinetry, and farmhouse sink. The first floor also showcases a family room off the kitchen, mud-room, formal dining room, and is complete with the primary suite, which is a true sanctuary with marble bath, dual walk-in closets, and direct veranda access. Upstairs, you'll find four generous bedrooms (two with en suite baths) and a full laundry room with an internal balcony that overlooks the beautiful living room. The fully finished walk-out basement does not feel like a basement with finishes matching the quality of the rest of the home. This space offers a media room, billiards lounge, wet bar, wine cellar w/ separate mini split for temperature control, home gym, office, & flex space, and a private guest suite, all with walk-out access to the patio and outdoor fireplace. The exterior living spaces are as exquisite as the interior and include a covered veranda off the living room, a stone patio surrounding a zero-entry saltwater heated pool and spa off the ground-level, & a screen porch off the family room. The pool surround is complete with outdoor kitchen & fireplace—perfect for evenings under the stars! Combine all this with a 3-car garage w/ EV charging, whole-house generator, smart home features, 3 tankless water heaters, & 5 separate HVAC units for controlled air temperatures, this home has it all. Residents enjoy exclusive access to private walking & biking trails, a stocked lake with dock and canoe launch, & peaceful woodland views—all just minutes from Kinloch Golf Club, Hermitage Country Club, & Short Pump conveniences. Refer to Media Links for add't photos & tour.
Contact an agent
Home facts
- Year built:2016
- Listing Id #:2517821
- Added:36 day(s) ago
- Updated:August 14, 2025 at 07:33 AM
Rooms and interior
- Bedrooms:5
- Total bathrooms:8
- Full bathrooms:5
- Half bathrooms:3
- Living area:9,320 sq. ft.
Heating and cooling
- Cooling:Heat Pump, Zoned
- Heating:Electric, Forced Air, Heat Pump, Propane, Zoned
Structure and exterior
- Roof:Composition, Metal, Shingle
- Year built:2016
- Building area:9,320 sq. ft.
- Lot area:6.05 Acres
Schools
- High school:Goochland
- Middle school:Goochland
- Elementary school:Randolph
Utilities
- Water:Well
- Sewer:Septic Tank
Finances and disclosures
- Price:$2,650,000
- Price per sq. ft.:$284.33
- Tax amount:$11,128 (2024)
New listings near 923 Merchant Lee Place
- New
 $199,900Active2.05 Acres
$199,900Active2.05 Acres0 Greenwood Acres Drive, Cumming, GA 30040
MLS# 7631350Listed by: EVA PENDLEY REALTY, INC. - New
 $650,000Active5 beds 4 baths3,960 sq. ft.
$650,000Active5 beds 4 baths3,960 sq. ft.6215 Hampton Highlands Drive, Cumming, GA 30041
MLS# 7632903Listed by: COLDWELL BANKER REALTY - New
 $850,000Active6 beds 5 baths3,553 sq. ft.
$850,000Active6 beds 5 baths3,553 sq. ft.7985 Thunder River Way, Cumming, GA 30028
MLS# 7632919Listed by: ORCHARD BROKERAGE LLC - New
 $331,000Active3 beds 3 baths1,494 sq. ft.
$331,000Active3 beds 3 baths1,494 sq. ft.4255 Glen Iris Drive, Cumming, GA 30040
MLS# 7632849Listed by: REAL BROKER, LLC. - New
 $450,000Active2 beds 2 baths1,869 sq. ft.
$450,000Active2 beds 2 baths1,869 sq. ft.3321 Orwell Way #3106, Cumming, GA 30041
MLS# 7632859Listed by: BERKSHIRE HATHAWAY HOMESERVICES GEORGIA PROPERTIES - New
 $595,000Active4 beds 4 baths3,455 sq. ft.
$595,000Active4 beds 4 baths3,455 sq. ft.6340 Arlington Circle, Cumming, GA 30041
MLS# 7632695Listed by: KELLER WILLIAMS RLTY, FIRST ATLANTA - New
 $315,000Active2 beds 3 baths1,226 sq. ft.
$315,000Active2 beds 3 baths1,226 sq. ft.4470 Maple Valley Drive, Cumming, GA 30040
MLS# 7632533Listed by: VIRTUAL PROPERTIES REALTY.COM - New
 $670,000Active4 beds 3 baths2,861 sq. ft.
$670,000Active4 beds 3 baths2,861 sq. ft.2815 Coach River Way, Cumming, GA 30040
MLS# 7632643Listed by: ATLANTA COMMUNITIES - Open Sat, 10am to 2pmNew
 $525,000Active3 beds 3 baths2,531 sq. ft.
$525,000Active3 beds 3 baths2,531 sq. ft.2425 Barley Crest Pass, Cumming, GA 30040
MLS# 7632693Listed by: HESTER & ASSOCIATES, LLC - New
 $605,000Active5 beds 3 baths2,441 sq. ft.
$605,000Active5 beds 3 baths2,441 sq. ft.4565 Evandale Way, Cumming, GA 30040
MLS# 7632721Listed by: RESIDEUM REAL ESTATE

