8385 White Pine Dr, MANASSAS PARK, VA 20111
Local realty services provided by:ERA Cole Realty
8385 White Pine Dr,MANASSAS PARK, VA 20111
$375,000
- 3 Beds
- 3 Baths
- 1,353 sq. ft.
- Townhouse
- Active
Listed by:edrees feda
Office:orbis realty, inc.
MLS#:VAMP2003232
Source:BRIGHTMLS
Price summary
- Price:$375,000
- Price per sq. ft.:$277.16
- Monthly HOA dues:$67
About this home
Bright, move-in ready brick townhome in The Glen at White Pines. This 3BR/2.5BA, 1,350 sq ft layout lives comfortably with a welcoming living room, dining area off the kitchen, and a convenient main-level powder room. Upstairs, three well-proportioned bedrooms and two full baths provide easy everyday living. Enjoy a fully fenced backyard—great for relaxing, grilling, or a small garden. Two assigned parking spaces plus additional street parking. Central heat & air. HOA includes common-area care, management, snow removal, and trash service.
Commuter-perfect location: about a 4-minute drive to Manassas Park VRE with direct access toward Alexandria/Crystal City/DC, and near Rt-28 & I-66. Everyday conveniences are moments away—grocers (MegaMart, The Corner Grocer), coffee, and diverse dining (Indian, Pakistani, Mexican). Minutes to Bull Run Plaza and Manassas Mall, and 1.2 miles to Manassas Park Community Center with pools, fitness, and programs. Served by Manassas Park City Schools, with Middle & High Schools roughly 0.5–0.6 miles away.
Contact an agent
Home facts
- Year built:1977
- Listing ID #:VAMP2003232
- Added:5 day(s) ago
- Updated:August 29, 2025 at 01:43 PM
Rooms and interior
- Bedrooms:3
- Total bathrooms:3
- Full bathrooms:2
- Half bathrooms:1
- Living area:1,353 sq. ft.
Heating and cooling
- Cooling:Central A/C
- Heating:Electric, Heat Pump(s)
Structure and exterior
- Year built:1977
- Building area:1,353 sq. ft.
- Lot area:0.03 Acres
Utilities
- Water:Public
- Sewer:Public Sewer
Finances and disclosures
- Price:$375,000
- Price per sq. ft.:$277.16
- Tax amount:$5,002 (2024)
New listings near 8385 White Pine Dr
- Coming Soon
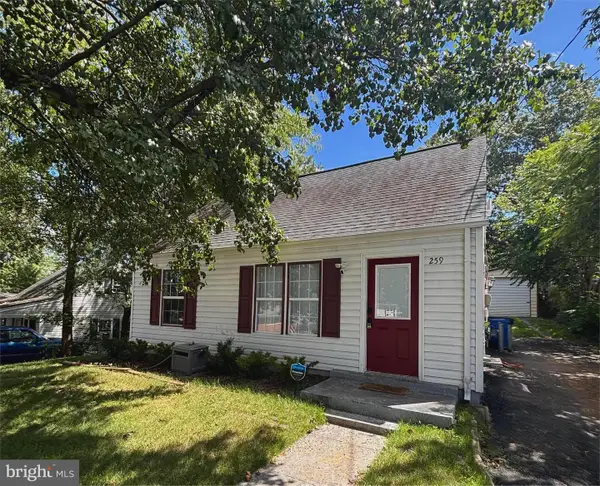 $499,999Coming Soon4 beds 2 baths
$499,999Coming Soon4 beds 2 baths259 Moseby Dr, MANASSAS PARK, VA 20111
MLS# VAMP2003266Listed by: LONG & FOSTER REAL ESTATE, INC. - New
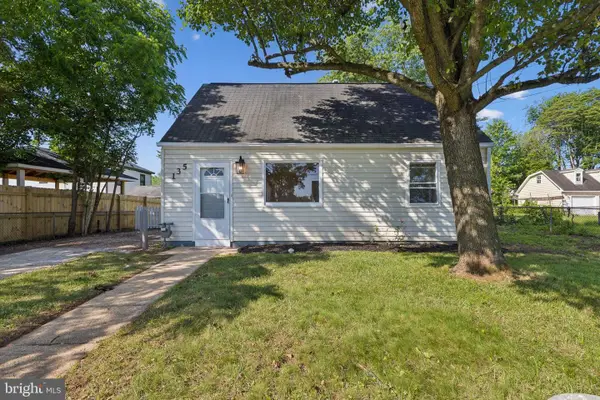 $419,900Active3 beds 1 baths952 sq. ft.
$419,900Active3 beds 1 baths952 sq. ft.135 Polk Dr, MANASSAS PARK, VA 20111
MLS# VAMP2003268Listed by: CENTURY 21 NEW MILLENNIUM - Coming Soon
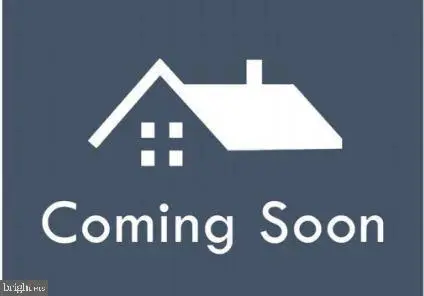 $385,000Coming Soon3 beds 3 baths
$385,000Coming Soon3 beds 3 baths8605 Burnside Ct #0, MANASSAS PARK, VA 20111
MLS# VAMP2003254Listed by: EXP REALTY, LLC - New
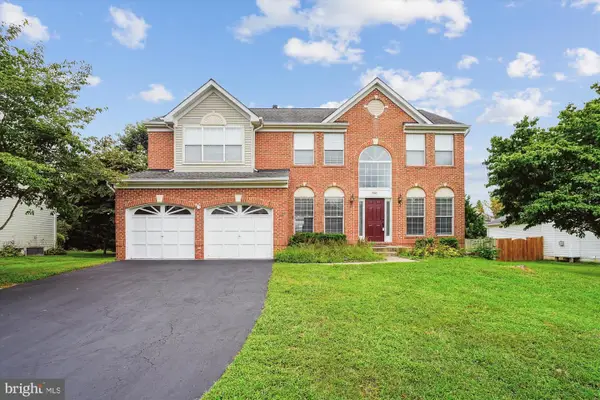 $785,000Active6 beds 5 baths2,819 sq. ft.
$785,000Active6 beds 5 baths2,819 sq. ft.9183 Matthew Dr, MANASSAS PARK, VA 20111
MLS# VAMP2003260Listed by: SAMSON PROPERTIES - New
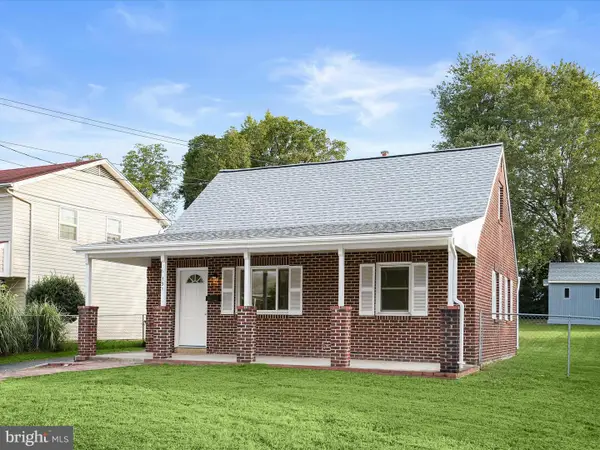 $450,000Active3 beds 1 baths941 sq. ft.
$450,000Active3 beds 1 baths941 sq. ft.131 Martin Dr, MANASSAS PARK, VA 20111
MLS# VAMP2003116Listed by: NEXTHOME THE AGENCY GROUP - New
 $479,900Active2 beds 3 baths1,573 sq. ft.
$479,900Active2 beds 3 baths1,573 sq. ft.516 Tassita Ln, MANASSAS PARK, VA 20111
MLS# VAMP2003258Listed by: MOVE4FREE REALTY, LLC 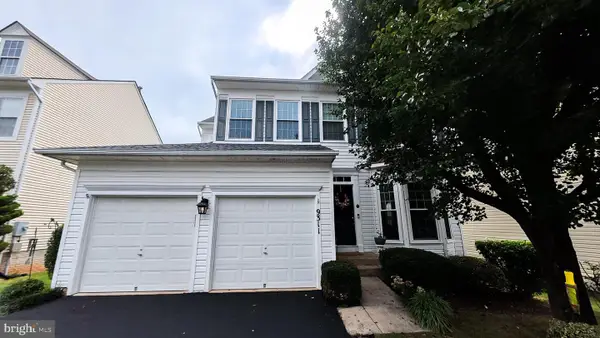 $649,999Pending5 beds 4 baths2,031 sq. ft.
$649,999Pending5 beds 4 baths2,031 sq. ft.9311 Cougar Ct, MANASSAS PARK, VA 20111
MLS# VAMP2003246Listed by: REALTY CONCEPTS GROUP LLC $509,900Active3 beds 3 baths2,348 sq. ft.
$509,900Active3 beds 3 baths2,348 sq. ft.408-b Pullman Pl, MANASSAS PARK, VA 20111
MLS# VAMP2003250Listed by: CENTURY 21 NEW MILLENNIUM $850,000Active0.69 Acres
$850,000Active0.69 Acres8118 Rugby Rd, MANASSAS PARK, VA 20111
MLS# VAPW2101422Listed by: CROSSROADS REALTORS
