9520 Kimbleton Hall Loop, Manassas Park, VA 20111
Local realty services provided by:O'BRIEN REALTY ERA POWERED
Listed by:jennifer irene fortson
Office:charis realty group
MLS#:VAPW2100008
Source:BRIGHTMLS
Sorry, we are unable to map this address
Price summary
- Price:$805,000
- Monthly HOA dues:$106
About this home
Spacious, Stylish & Move-In Ready – Nearly 4,000 Sq Ft of Modern Living
Welcome to 9520 Kimbleton Hall Loop, a beautifully maintained 4-bedroom, 3.5-bath home offering nearly 4,000 square feet of thoughtfully designed living space in a quiet, friendly community. This stunning property blends comfort, sophistication, and versatility—perfect for modern living, entertaining, and everyday convenience.
The open-concept main level features a bright and airy living and dining area with floor-to-ceiling windows, a cozy fireplace, and seamless flow into the gourmet kitchen. Home chefs will love the stainless steel appliances, granite countertops, abundant cabinetry, and oversized center island with a breakfast bar—ideal for casual meals and hosting gatherings. Double wall ovens make entertaining a breeze, and the spacious deck provides the perfect spot for outdoor dining or relaxing in the fresh air.
A private home office off the foyer offers a quiet space for remote work or study, while upstairs, four generously sized bedrooms and two full baths provide room for everyone. The luxurious primary suite includes a walk-in closet and a spa-like en suite bath with a double vanity, oversized layout, and walk-in shower—your personal retreat at the end of the day. The upper-level laundry room adds extra convenience, complete with a utility sink for life’s everyday messes.
The expansive, fully finished lower level includes a large recreation room, a third full bath, and a private entrance—perfect for guests, a home gym, media room, or even a 5th bedroom conversion. Currently used as a secondary office and media space, this area adds incredible flexibility to suit your lifestyle needs.
Situated on a quiet loop with no rear neighbors, the home offers added privacy and a peaceful setting. From your front porch, enjoy front-row views of Manassas Park’s Fourth of July fireworks and take in beautiful summer sunsets through the large living room window that fills the space with natural light.
Contact an agent
Home facts
- Year built:2020
- Listing ID #:VAPW2100008
- Added:69 day(s) ago
- Updated:September 30, 2025 at 12:40 AM
Rooms and interior
- Bedrooms:4
- Total bathrooms:4
- Full bathrooms:3
- Half bathrooms:1
Heating and cooling
- Cooling:Central A/C
- Heating:Forced Air, Natural Gas
Structure and exterior
- Year built:2020
Schools
- High school:OSBOURN PARK
Utilities
- Water:Public
- Sewer:Public Sewer
Finances and disclosures
- Price:$805,000
- Tax amount:$6,619 (2025)
New listings near 9520 Kimbleton Hall Loop
- New
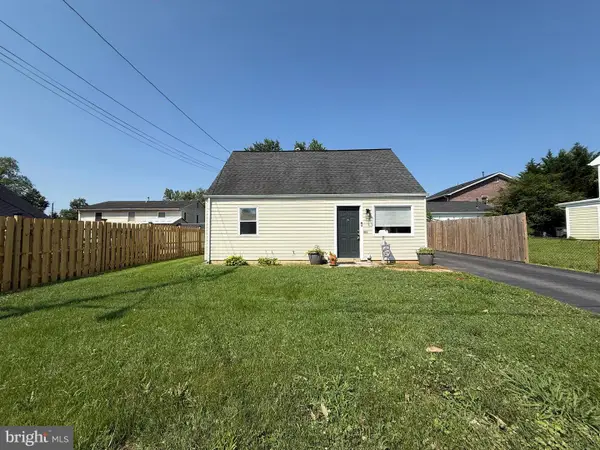 $449,999Active3 beds 2 baths1,179 sq. ft.
$449,999Active3 beds 2 baths1,179 sq. ft.103 Colfax Dr, MANASSAS PARK, VA 20111
MLS# VAMP2003354Listed by: SAMSON PROPERTIES 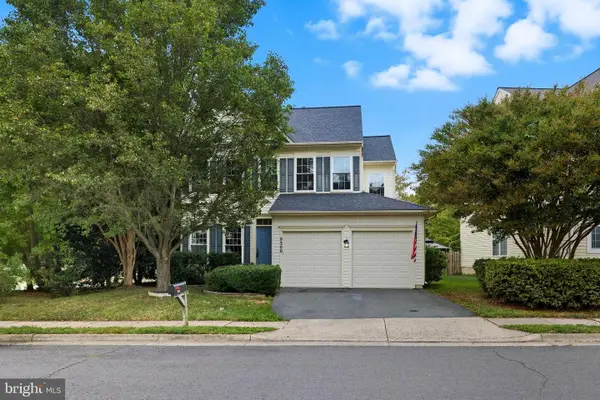 $639,999Pending4 beds 4 baths2,739 sq. ft.
$639,999Pending4 beds 4 baths2,739 sq. ft.9300 Cougar Ct, MANASSAS PARK, VA 20111
MLS# VAMP2003350Listed by: CENTURY 21 NEW MILLENNIUM- Coming Soon
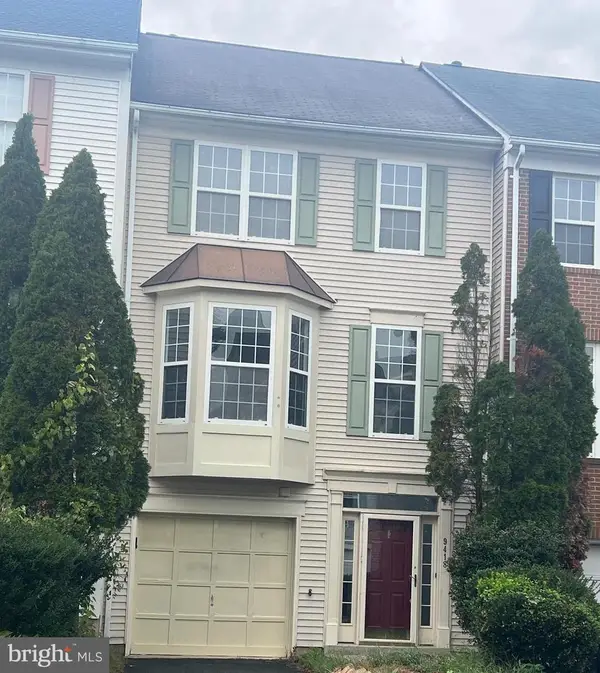 $495,000Coming Soon3 beds 4 baths
$495,000Coming Soon3 beds 4 baths9418 Black Hawk Ct, MANASSAS PARK, VA 20111
MLS# VAMP2003348Listed by: SAMSON PROPERTIES - Coming SoonOpen Sat, 12 to 2pm
 $625,000Coming Soon3 beds 3 baths
$625,000Coming Soon3 beds 3 baths9305 Shannon St, MANASSAS PARK, VA 20111
MLS# VAMP2003332Listed by: SAMSON PROPERTIES 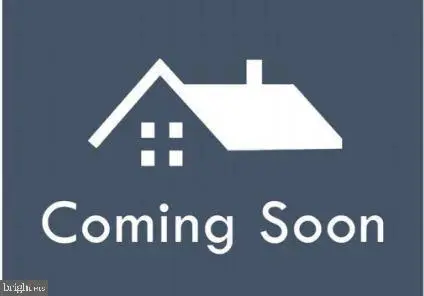 $385,000Active3 beds 3 baths1,368 sq. ft.
$385,000Active3 beds 3 baths1,368 sq. ft.8605 Burnside Ct, MANASSAS PARK, VA 20111
MLS# VAMP2003254Listed by: EXP REALTY, LLC- New
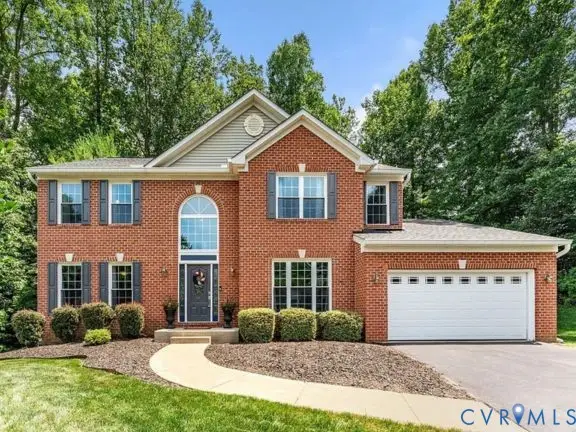 $830,000Active4 beds 4 baths4,302 sq. ft.
$830,000Active4 beds 4 baths4,302 sq. ft.9209 Golf Court, Manassas Park, VA 20111
MLS# 2526533Listed by: CENTURY 21 COLONIAL REALTY 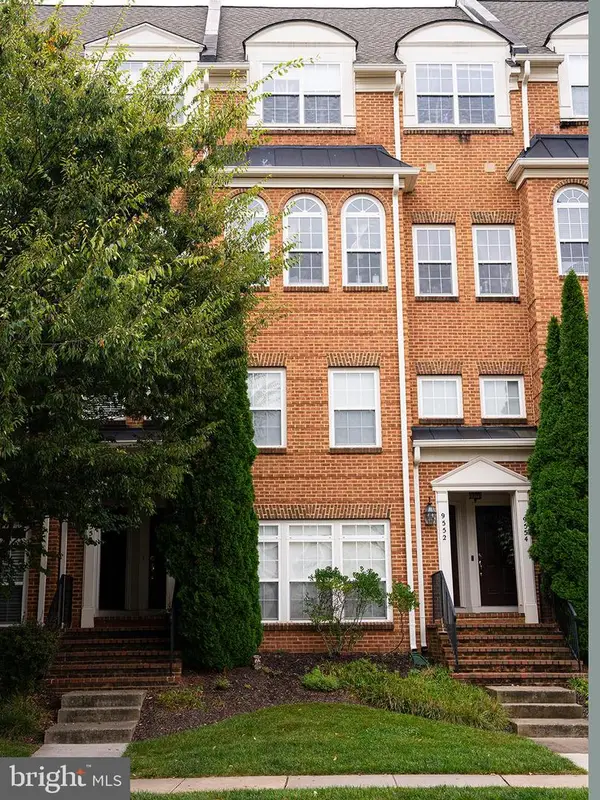 $394,800Active3 beds 3 baths1,558 sq. ft.
$394,800Active3 beds 3 baths1,558 sq. ft.9558 Walker Way, MANASSAS PARK, VA 20111
MLS# VAMP2003338Listed by: SAMSON PROPERTIES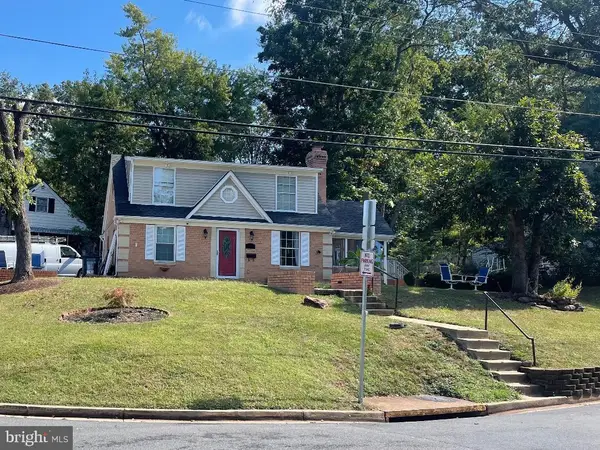 $485,000Pending4 beds 3 baths1,347 sq. ft.
$485,000Pending4 beds 3 baths1,347 sq. ft.230 Cabbel Dr, MANASSAS PARK, VA 20111
MLS# VAMP2003334Listed by: SPRING HILL REAL ESTATE, LLC.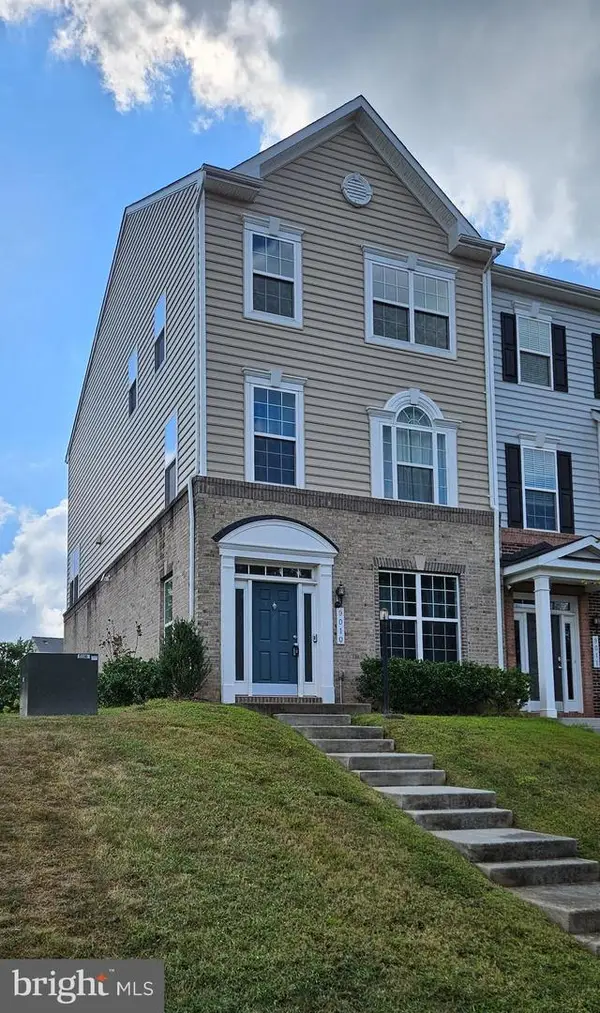 $565,000Pending4 beds 4 baths2,060 sq. ft.
$565,000Pending4 beds 4 baths2,060 sq. ft.9010 Belo Gate Dr, MANASSAS PARK, VA 20111
MLS# VAMP2003330Listed by: KELLER WILLIAMS REALTY $450,000Active4 beds 1 baths1,280 sq. ft.
$450,000Active4 beds 1 baths1,280 sq. ft.248 Manassas Dr, MANASSAS PARK, VA 20111
MLS# VAMP2003308Listed by: REALTY ONE GROUP PERFORMANCE, LLC
