Grant Ave, Manassas, VA 20110
Local realty services provided by:ERA Central Realty Group
Grant Ave,Manassas, VA 20110
$599,990
- 3 Beds
- 4 Baths
- 2,172 sq. ft.
- Townhouse
- Active
Listed by: shannon lynn bray
Office: pearson smith realty, llc.
MLS#:VAMN2009546
Source:BRIGHTMLS
Price summary
- Price:$599,990
- Price per sq. ft.:$276.24
- Monthly HOA dues:$99
About this home
Find new TOWNHOMES by Van Metre Homes at Ashberry in Manassas, VA that will be ready for you to move in 2026. Imagine life in the Taylor 28-R2 at Ashberry—a two-car, rear-load garage townhome with three bedrooms, three full bathrooms, and one half bathroom. Designed for seamless living, this floorplan offers entry through a welcoming front porch or a garage with extra storage, leading into an open-concept main level with a balcony off the dining room for easy outdoor living. Upstairs, the primary suite features a spacious closet with built-in shelving, while the loft offers the perfect space to relax or entertain. The Taylor 28-R2 offers build-to-order opportunities on select homesites, allowing you to personalize your new home. Explore a variety of professionally curated interior design packages at different price points to match your style and budget. Contact the Van Metre Sales Team to learn how you can bring your vision to life! Being a new build, your home is constructed to the highest energy efficiency standards, comes with a post-settlement warranty, and has never been lived in before! Take advantage of closing cost assistance by choosing Intercoastal Mortgage and Walker Title. Schedule an appointment today and explore your options!------Discover Ashberry, a boutique community nestled in the heart of Manassas, offering the perfect blend of comfort, convenience, and connection. Surrounded by the rich history and charm of Prince William County, this thoughtfully designed neighborhood places you moments from the city’s best shopping, dining, and entertainment. With beautifully crafted single family homes and stylish townhomes, along with inviting outdoor spaces, Ashberry creates a true sense of home. Commuters appreciate quick access to Route 28, I-66, and the VRE, making daily travel a breeze. Whether you’re starting out or settling down, Ashberry delivers modern living with a small-town feel—right where you want to be.------*Other homes sites and delivery dates may be available. Pricing, offers, and availability are subject to change without notice. Images, renderings, and site plans are for illustrative purposes only and may not reflect actual homes or features. Some images and renderings may depict interior designs created in collaboration with AI or may represent a similar home. Additional terms and conditions may apply. Please see a Van Metre Sales Advisor for details.
Contact an agent
Home facts
- Year built:2026
- Listing ID #:VAMN2009546
- Added:46 day(s) ago
- Updated:December 31, 2025 at 02:46 PM
Rooms and interior
- Bedrooms:3
- Total bathrooms:4
- Full bathrooms:3
- Half bathrooms:1
- Living area:2,172 sq. ft.
Heating and cooling
- Cooling:Central A/C, Heat Pump(s), Programmable Thermostat
- Heating:Electric, Forced Air, Heat Pump(s), Programmable Thermostat
Structure and exterior
- Roof:Architectural Shingle
- Year built:2026
- Building area:2,172 sq. ft.
Schools
- High school:OSBOURN
- Middle school:METZ
- Elementary school:BALDWIN
Utilities
- Water:Public
- Sewer:Public Sewer
Finances and disclosures
- Price:$599,990
- Price per sq. ft.:$276.24
New listings near Grant Ave
- New
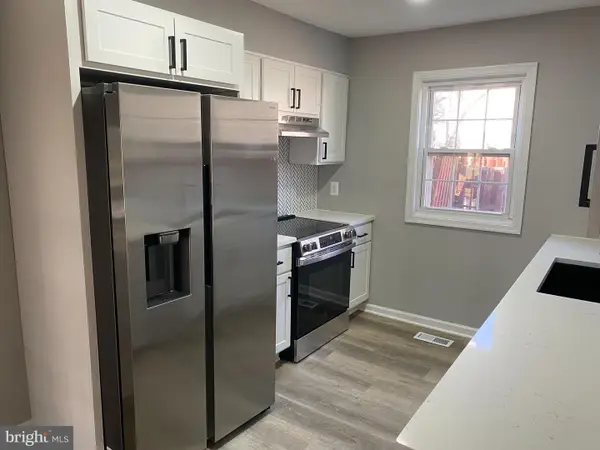 $419,900Active3 beds 3 baths1,736 sq. ft.
$419,900Active3 beds 3 baths1,736 sq. ft.9182 Landgreen St, MANASSAS, VA 20110
MLS# VAMN2009858Listed by: ANR REALTY, LLC - Coming Soon
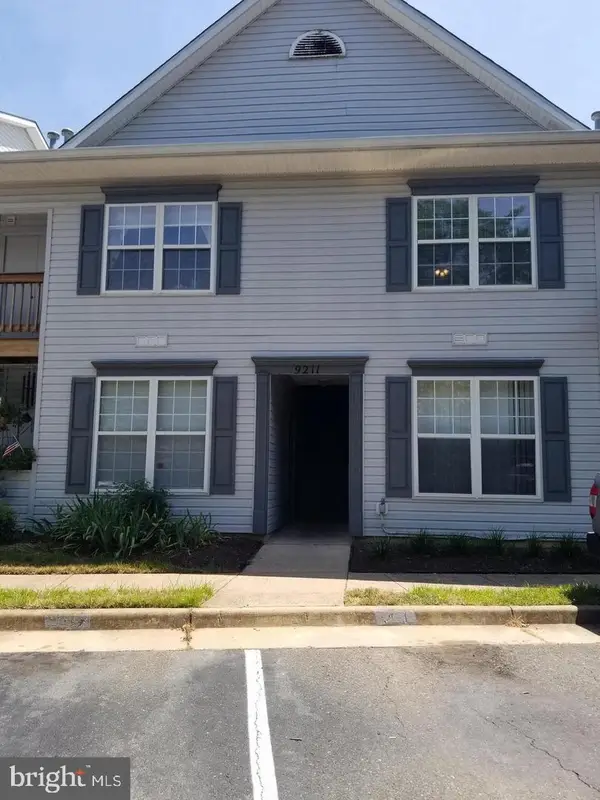 $324,900Coming Soon2 beds 2 baths
$324,900Coming Soon2 beds 2 baths9211 Azure Ct #202, MANASSAS, VA 20110
MLS# VAMN2009862Listed by: MOVE4FREE REALTY, LLC - Coming Soon
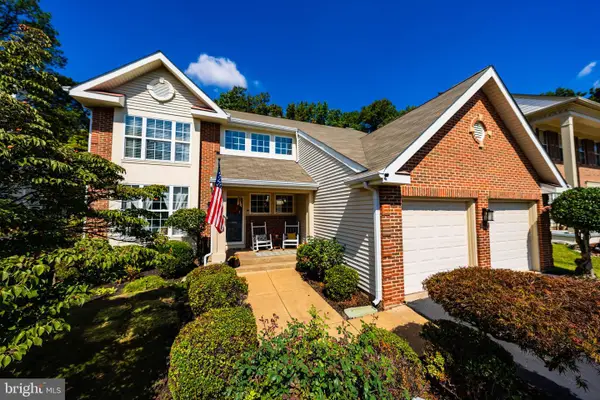 $699,999Coming Soon5 beds 4 baths
$699,999Coming Soon5 beds 4 baths9348 Amaryllis Ave, MANASSAS, VA 20110
MLS# VAMN2009856Listed by: LPT REALTY, LLC - New
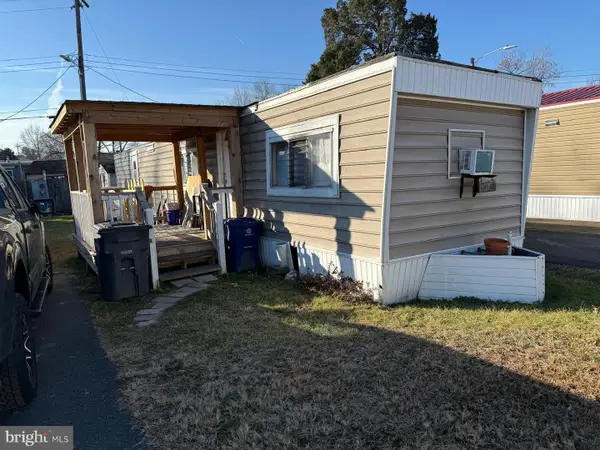 $39,900Active2 beds 1 baths1,057 sq. ft.
$39,900Active2 beds 1 baths1,057 sq. ft.9011 Centreville Rd, MANASSAS, VA 20110
MLS# VAMN2009854Listed by: INTERNATIONAL REAL ESTATE COMPANY - New
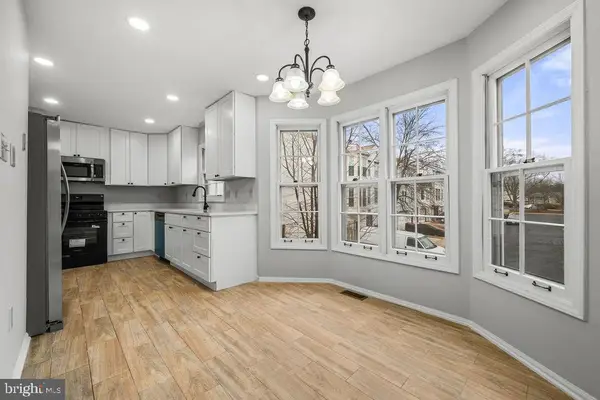 $459,000Active4 beds 4 baths1,422 sq. ft.
$459,000Active4 beds 4 baths1,422 sq. ft.8504 Saddle Ct, MANASSAS, VA 20110
MLS# VAMN2009850Listed by: SAMSON PROPERTIES - Coming Soon
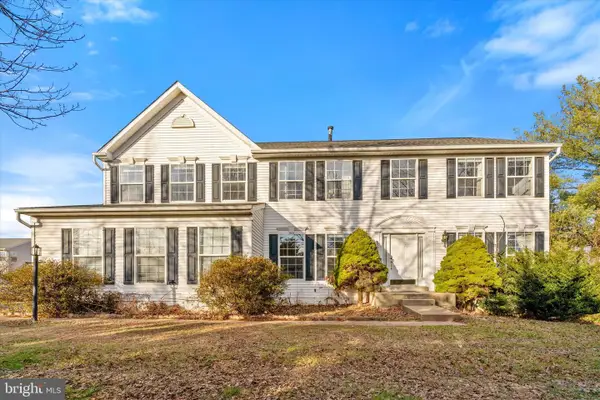 $670,000Coming Soon5 beds 4 baths
$670,000Coming Soon5 beds 4 baths8599 Dutchman Ct, MANASSAS, VA 20110
MLS# VAMN2009848Listed by: SAMSON PROPERTIES - Coming SoonOpen Sat, 1 to 3pm
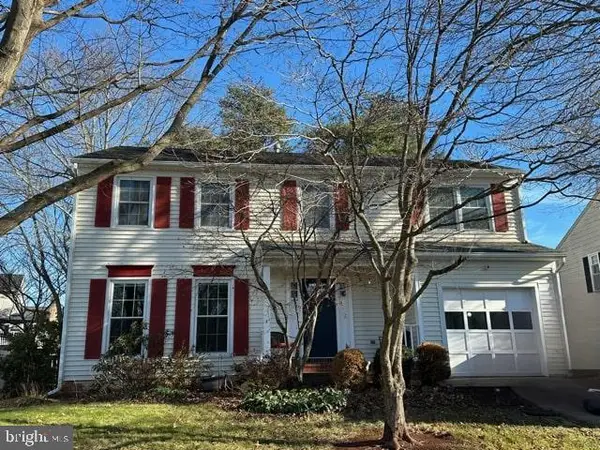 $675,000Coming Soon4 beds 4 baths
$675,000Coming Soon4 beds 4 baths10283 Cedar Ridge Dr, MANASSAS, VA 20110
MLS# VAMN2009846Listed by: SAMSON PROPERTIES 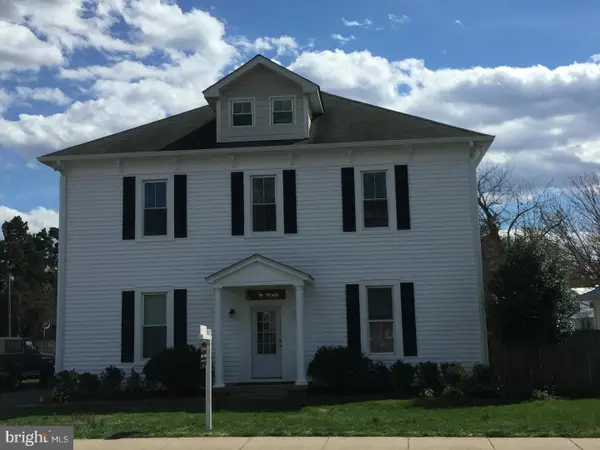 $1,025,000Pending9 beds 5 baths4,149 sq. ft.
$1,025,000Pending9 beds 5 baths4,149 sq. ft.8753 Signal Hill Rd, MANASSAS, VA 20110
MLS# VAMN2009842Listed by: SAMSON PROPERTIES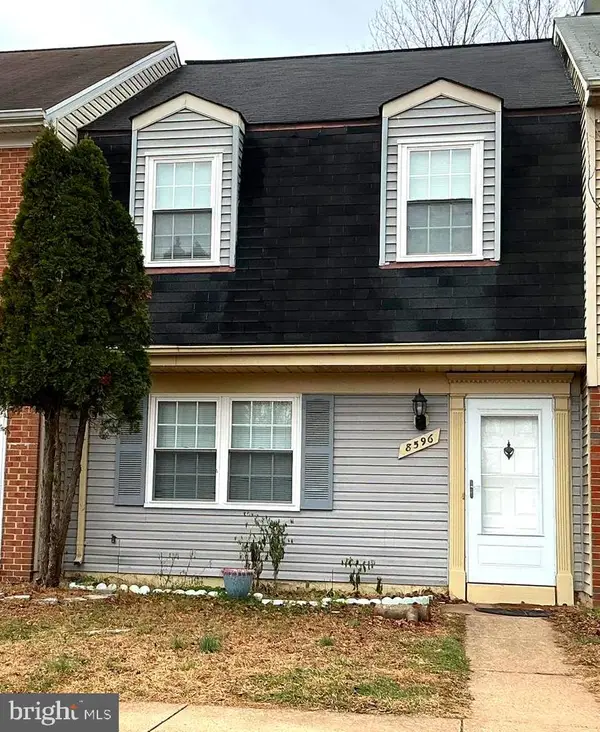 $395,900Active3 beds 2 baths1,240 sq. ft.
$395,900Active3 beds 2 baths1,240 sq. ft.8596 Adamson St, MANASSAS, VA 20110
MLS# VAMN2009830Listed by: OASYS REALTY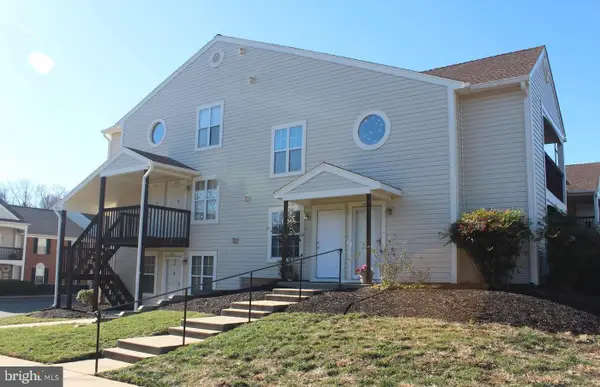 $300,000Active2 beds 2 baths865 sq. ft.
$300,000Active2 beds 2 baths865 sq. ft.9266 Chapman Oak Dr, MANASSAS, VA 20110
MLS# VAMN2009838Listed by: EXP REALTY, LLC
