10106 Queens Way, Manassas, VA 20110
Local realty services provided by:ERA Martin Associates
10106 Queens Way,Manassas, VA 20110
$619,900
- 4 Beds
- 4 Baths
- 2,080 sq. ft.
- Townhouse
- Active
Listed by: tracy lynn davis
Office: samson properties
MLS#:VAMN2007866
Source:BRIGHTMLS
Price summary
- Price:$619,900
- Price per sq. ft.:$298.03
- Monthly HOA dues:$150
About this home
Welcome to Kings Landing, located in the heart of Manassas, Virginia. Kings Landing features a private enclave of 28 garage townhomes featuring a blend of contemporary design and practical luxury. This beautiful new home community features a common space with a dog station, paved trails and an open pavilion. Situated near Historic Old Town Manassas, you will have easy access to the town's rich history and culture and many shopping and dining options.
The popular Highgrove townhouse has an open design that combines modern aesthetics with practical comforts. With 9-foot ceilings on all three levels. Plush carpeting on the upper and lower floors, quartz counter tops, upgraded tile bathrooms, and a Drees smart tech wiring package to future proof the home. Large windows let in plenty of natural light, and contemporary oak railings complete the look. The kitchen is both stylish and functional, featuring quartz counter tops, White shaker cabinets, stainless steel appliances with Hood and cook top, and a large island with a breakfast bar, making it an ideal space for gatherings. Luxurious Finishes: Luxury vinyl plank flooring on the main level is both elegant and low-maintenance. The lower level offers an oversized 4th bedroom with a full bath, while the upper level has three large bedrooms with walk-in closets. Elegant Exterior: The partial brick front and hardie plank siding give the home excellent curb appeal, with a Trex deck that provides outdoor space for relaxing. Ample Parking: The oversized 2-car rear entry garage and 2-car driveway offer plenty of parking and storage space.
This home is designed for a lifestyle of comfort, style, and convenience, blending contemporary design with modern design creating a welcoming and functional space for you to enjoy. This home comes equipped with a Smart Tech wiring package for enhanced connectivity.
*Photos are of home waiting final finishes.
Contact an agent
Home facts
- Year built:2025
- Listing ID #:VAMN2007866
- Added:340 day(s) ago
- Updated:February 11, 2026 at 02:38 PM
Rooms and interior
- Bedrooms:4
- Total bathrooms:4
- Full bathrooms:3
- Half bathrooms:1
- Living area:2,080 sq. ft.
Heating and cooling
- Cooling:Central A/C, Energy Star Cooling System, Fresh Air Recovery System, Programmable Thermostat
- Heating:Electric, Energy Star Heating System, Forced Air, Heat Pump - Electric BackUp, Heat Pump(s), Programmable Thermostat
Structure and exterior
- Roof:Architectural Shingle
- Year built:2025
- Building area:2,080 sq. ft.
- Lot area:0.04 Acres
Schools
- High school:OSBOURN
- Middle school:MAYFIELD
- Elementary school:GEORGE C ROUND
Utilities
- Water:Public
- Sewer:Grinder Pump, Public Sewer
Finances and disclosures
- Price:$619,900
- Price per sq. ft.:$298.03
New listings near 10106 Queens Way
- Coming Soon
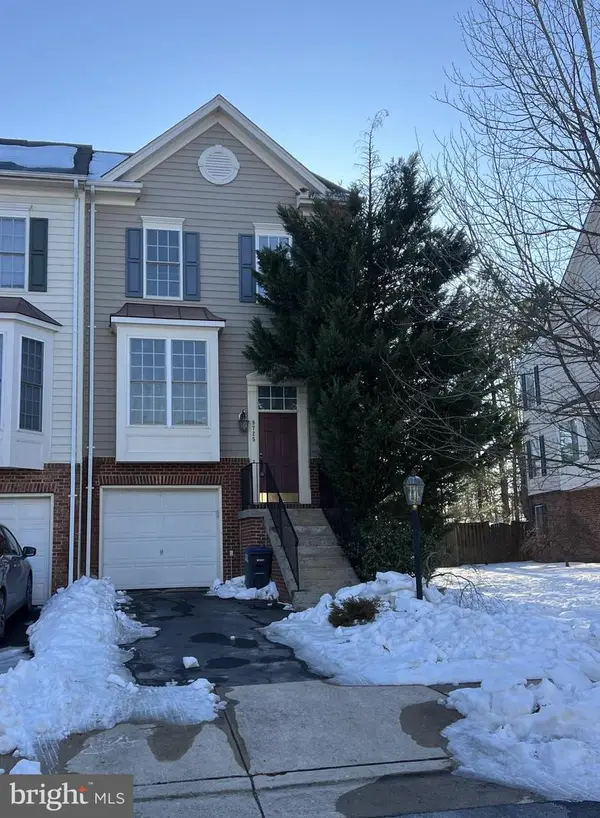 $530,000Coming Soon3 beds 3 baths
$530,000Coming Soon3 beds 3 baths9725 Cheshire Ridge Cir, MANASSAS, VA 20110
MLS# VAPW2112176Listed by: KELLER WILLIAMS REALTY - Coming Soon
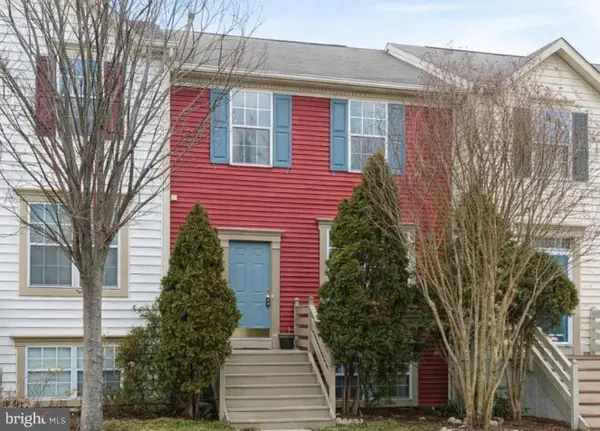 $475,000Coming Soon4 beds 4 baths
$475,000Coming Soon4 beds 4 baths10207 Calypso Dr, MANASSAS, VA 20110
MLS# VAMN2010166Listed by: EXP REALTY, LLC - Coming Soon
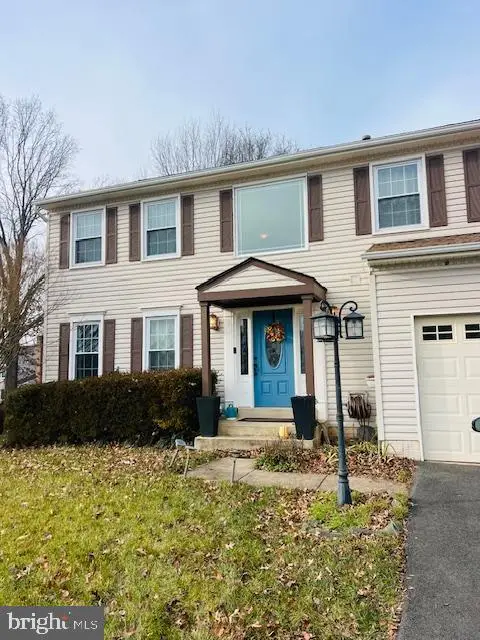 $700,000Coming Soon4 beds 4 baths
$700,000Coming Soon4 beds 4 baths10416 Monterosa Pl, MANASSAS, VA 20110
MLS# VAPW2110178Listed by: KELLER WILLIAMS REALTY - Coming Soon
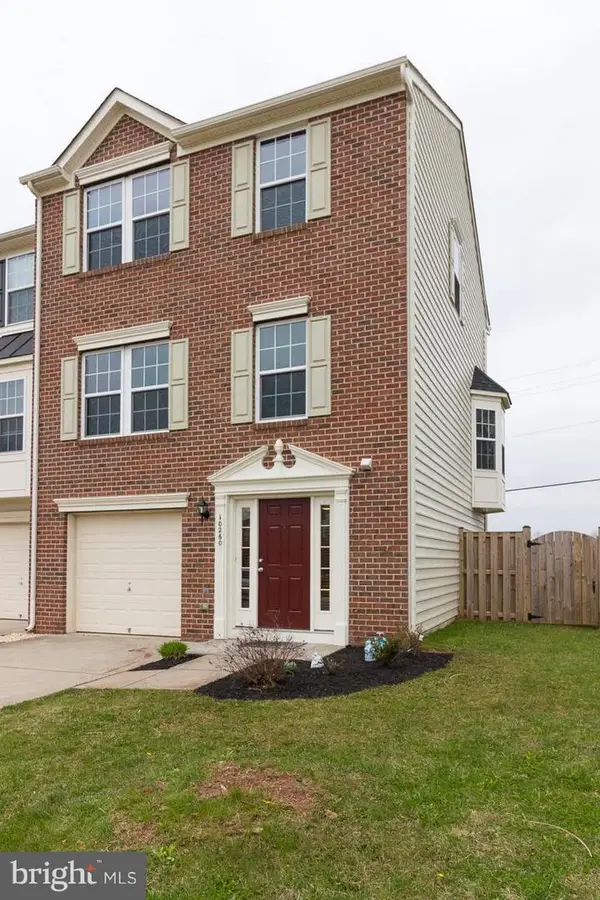 $499,900Coming Soon3 beds 4 baths
$499,900Coming Soon3 beds 4 baths10260 Whitworth Ln, MANASSAS, VA 20110
MLS# VAMN2009896Listed by: CENTURY 21 NEW MILLENNIUM - Coming Soon
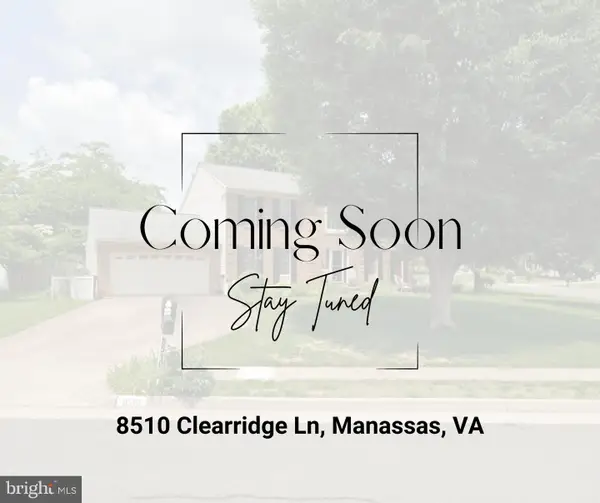 $700,000Coming Soon4 beds 3 baths
$700,000Coming Soon4 beds 3 baths8510 Clearridge Ln, MANASSAS, VA 20110
MLS# VAMN2010190Listed by: SAMSON PROPERTIES - New
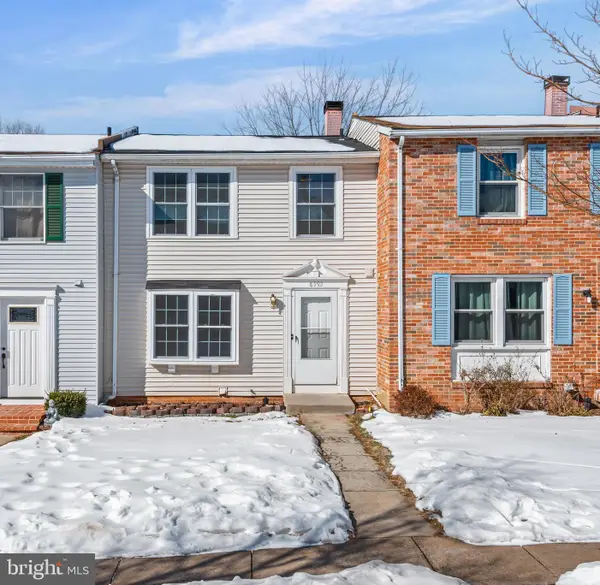 $425,000Active3 beds 3 baths1,586 sq. ft.
$425,000Active3 beds 3 baths1,586 sq. ft.8392 Shady Grove Cir, MANASSAS, VA 20110
MLS# VAMN2010188Listed by: SAMSON PROPERTIES 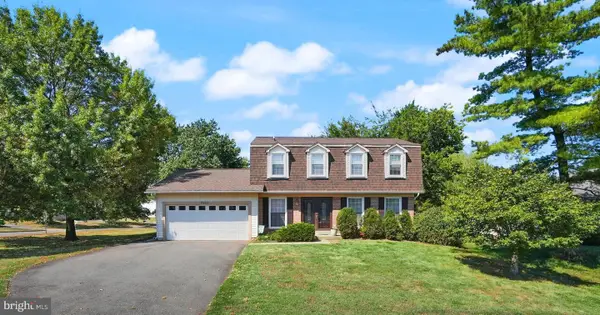 $610,000Pending4 beds 3 baths2,039 sq. ft.
$610,000Pending4 beds 3 baths2,039 sq. ft.9222 Placid St, MANASSAS, VA 20110
MLS# VAMN2010146Listed by: KELLER WILLIAMS REALTY- Coming Soon
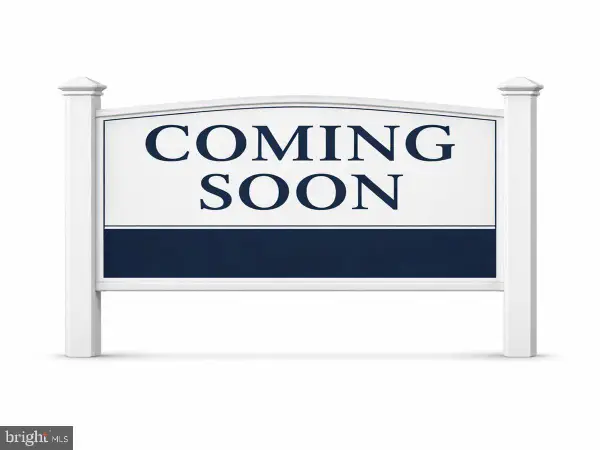 $299,000Coming Soon3 beds 2 baths
$299,000Coming Soon3 beds 2 baths9319 Woodlea Ct, MANASSAS, VA 20110
MLS# VAMN2010184Listed by: SAMSON PROPERTIES - Coming Soon
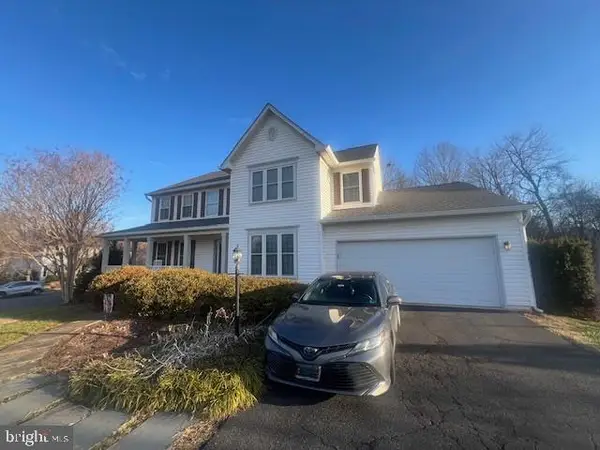 $750,000Coming Soon4 beds 3 baths
$750,000Coming Soon4 beds 3 baths10501 Winged Elm Cir, MANASSAS, VA 20110
MLS# VAPW2111950Listed by: KELLER WILLIAMS REALTY - Coming Soon
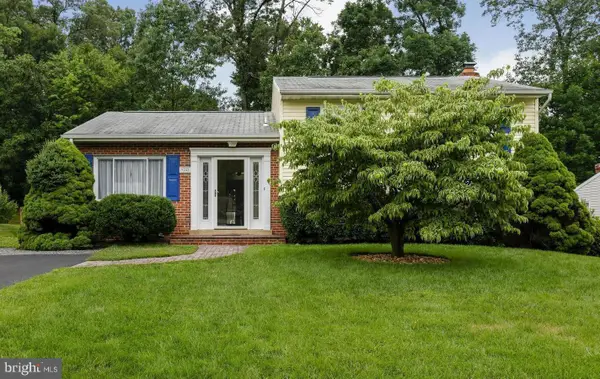 $575,000Coming Soon4 beds 3 baths
$575,000Coming Soon4 beds 3 baths9282 Bayberry Ave, MANASSAS, VA 20110
MLS# VAMN2010182Listed by: EXP REALTY, LLC

