10114 Queens Way, Manassas, VA 20110
Local realty services provided by:ERA OakCrest Realty, Inc.
10114 Queens Way,Manassas, VA 20110
$624,900
- 4 Beds
- 4 Baths
- 2,238 sq. ft.
- Townhouse
- Pending
Listed by: tracy lynn davis
Office: samson properties
MLS#:VAMN2009648
Source:BRIGHTMLS
Price summary
- Price:$624,900
- Price per sq. ft.:$279.22
- Monthly HOA dues:$150
About this home
This 24' Wide End Unit Balmoral plan with two (2) decks. Welcome to refined living in this beautifully crafted 3-level townhouse, where soaring 9-ft. ceilings and an airy open floor plan set the stage for everyday elegance. The chef-inspired kitchen is a true showstopper, featuring an abundance of cabinetry in grey shaker, quartz countertops, stainless steel appliances and a generous island perfect for gatherings. Need space to work or unwind, you will love the dedicated main-level office, versatile upper-level loft and four spacious bedrooms designed for comfort and flexibility. Throughout the home, upscale touches like smart tech wiring, luxury vinyl plank flooring, plush carpet, and spa-like bathrooms create a seamless blend of style and function. Step outside to enjoy your low-maintenance deck, admire the timeless brick exterior, and take advantage of a 2-car rear entry garage with bonus parking-this home checks every box.
Fantastic Location near Old Town Manassas. Walk to the ES School. On site Community Pavilion and Green spaces for communal enjoyment. Within a 4 mile distance you can enjoy shopping at Costco, Target, Harris Teeter, Amazon Fresh, Bull Run Plaza, and Manassas Mall. Just 2 miles to Main Street in Old Town. This vibrant area features a diverse range of restaurants, local boutiques for shopping, a year-round farmer's market, and the multi-use Loy E. Harrison Pavilion. Not to mention, has plenty of entertainment options close by; From the popular 2 Silos Brewing, part brewery, part concert venue, historic Manassas National Battlefield Park, premier wineries including the Winery at Bull Run plus, for golf lovers there are multiple top-rated golf courses in the area!
Contact an agent
Home facts
- Year built:2025
- Listing ID #:VAMN2009648
- Added:97 day(s) ago
- Updated:February 11, 2026 at 08:32 AM
Rooms and interior
- Bedrooms:4
- Total bathrooms:4
- Full bathrooms:3
- Half bathrooms:1
- Living area:2,238 sq. ft.
Heating and cooling
- Cooling:Central A/C, Fresh Air Recovery System, Programmable Thermostat
- Heating:Central, Electric, Forced Air, Heat Pump - Electric BackUp, Programmable Thermostat
Structure and exterior
- Roof:Architectural Shingle
- Year built:2025
- Building area:2,238 sq. ft.
- Lot area:0.06 Acres
Schools
- High school:OSBOURN
- Middle school:GRACE E. METZ
- Elementary school:GEORGE C ROUND
Utilities
- Water:Public
- Sewer:Grinder Pump, Public Sewer
Finances and disclosures
- Price:$624,900
- Price per sq. ft.:$279.22
New listings near 10114 Queens Way
- Coming Soon
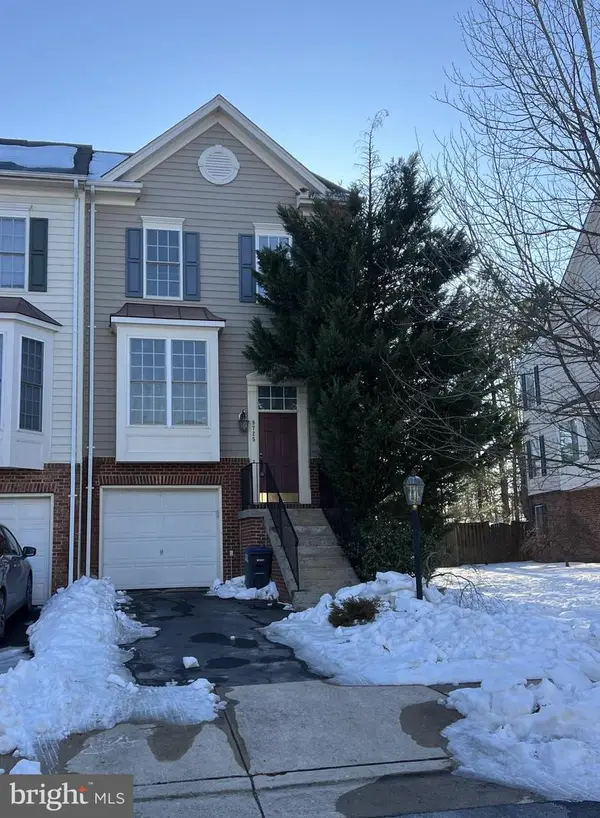 $530,000Coming Soon3 beds 3 baths
$530,000Coming Soon3 beds 3 baths9725 Cheshire Ridge Cir, MANASSAS, VA 20110
MLS# VAPW2112176Listed by: KELLER WILLIAMS REALTY - Coming Soon
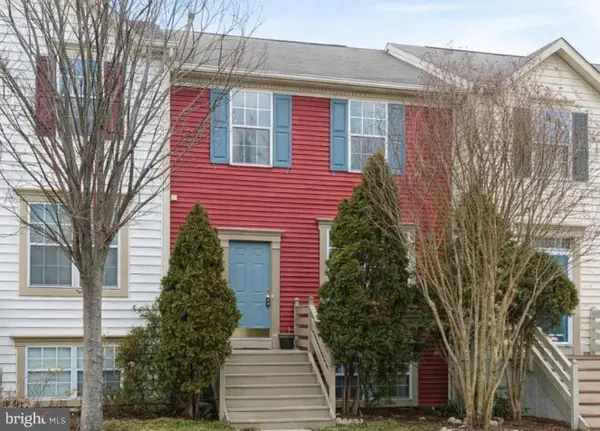 $475,000Coming Soon4 beds 4 baths
$475,000Coming Soon4 beds 4 baths10207 Calypso Dr, MANASSAS, VA 20110
MLS# VAMN2010166Listed by: EXP REALTY, LLC - Coming Soon
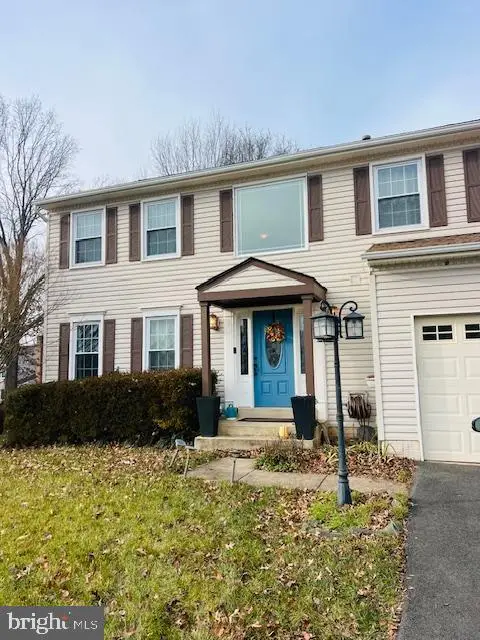 $700,000Coming Soon4 beds 4 baths
$700,000Coming Soon4 beds 4 baths10416 Monterosa Pl, MANASSAS, VA 20110
MLS# VAPW2110178Listed by: KELLER WILLIAMS REALTY - Coming Soon
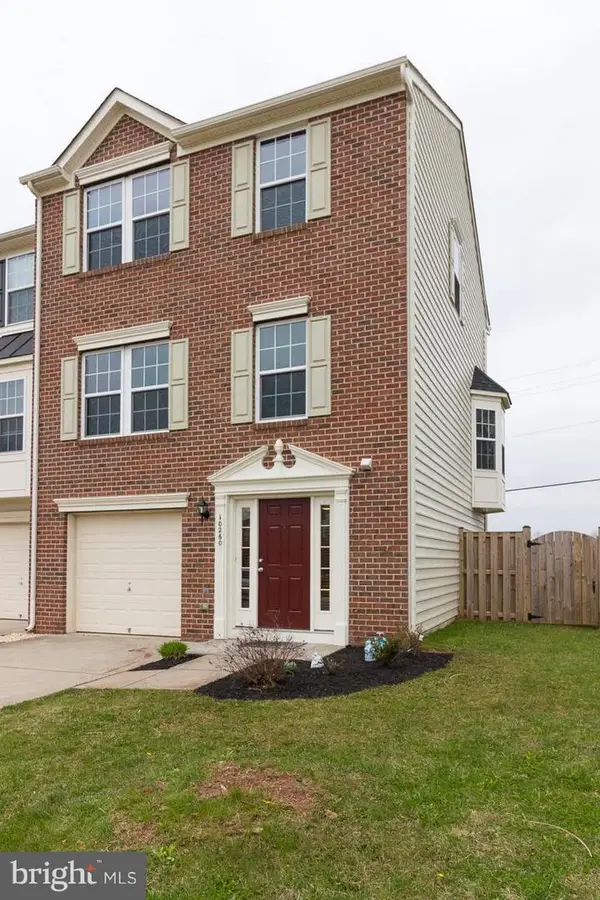 $499,900Coming Soon3 beds 4 baths
$499,900Coming Soon3 beds 4 baths10260 Whitworth Ln, MANASSAS, VA 20110
MLS# VAMN2009896Listed by: CENTURY 21 NEW MILLENNIUM - Coming Soon
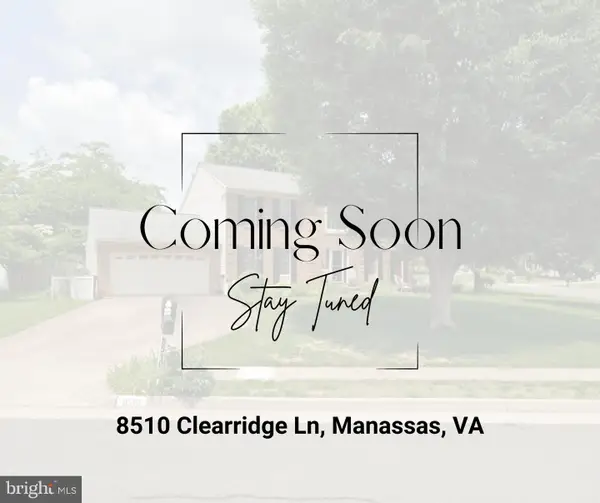 $700,000Coming Soon4 beds 3 baths
$700,000Coming Soon4 beds 3 baths8510 Clearridge Ln, MANASSAS, VA 20110
MLS# VAMN2010190Listed by: SAMSON PROPERTIES - New
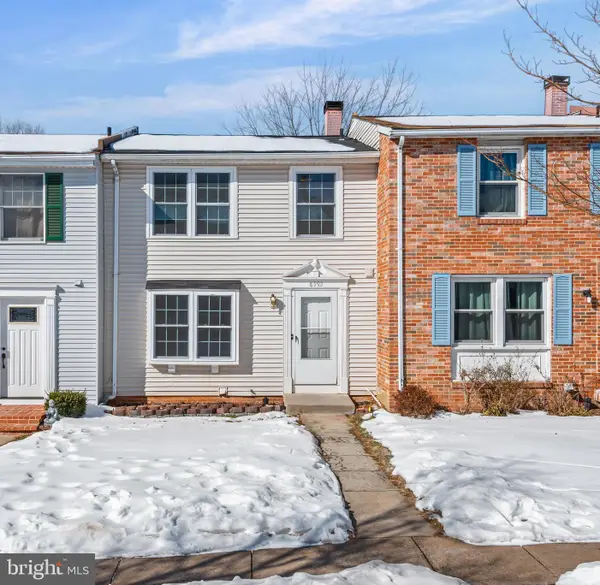 $425,000Active3 beds 3 baths1,586 sq. ft.
$425,000Active3 beds 3 baths1,586 sq. ft.8392 Shady Grove Cir, MANASSAS, VA 20110
MLS# VAMN2010188Listed by: SAMSON PROPERTIES 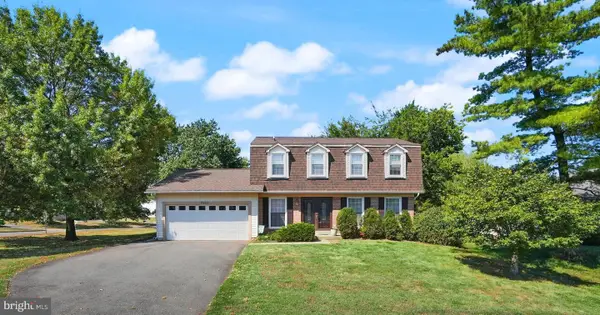 $610,000Pending4 beds 3 baths2,039 sq. ft.
$610,000Pending4 beds 3 baths2,039 sq. ft.9222 Placid St, MANASSAS, VA 20110
MLS# VAMN2010146Listed by: KELLER WILLIAMS REALTY- Coming Soon
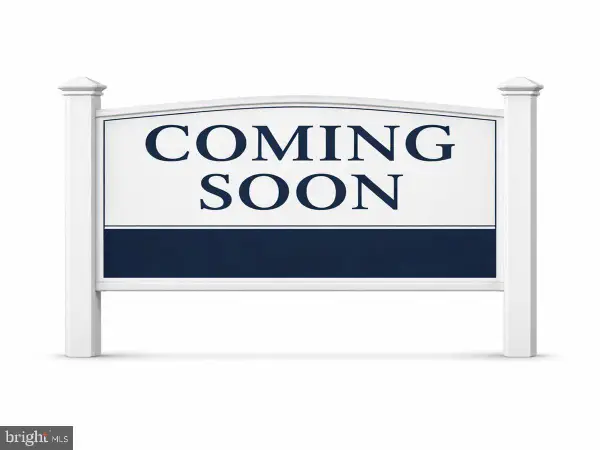 $299,000Coming Soon3 beds 2 baths
$299,000Coming Soon3 beds 2 baths9319 Woodlea Ct, MANASSAS, VA 20110
MLS# VAMN2010184Listed by: SAMSON PROPERTIES - Coming Soon
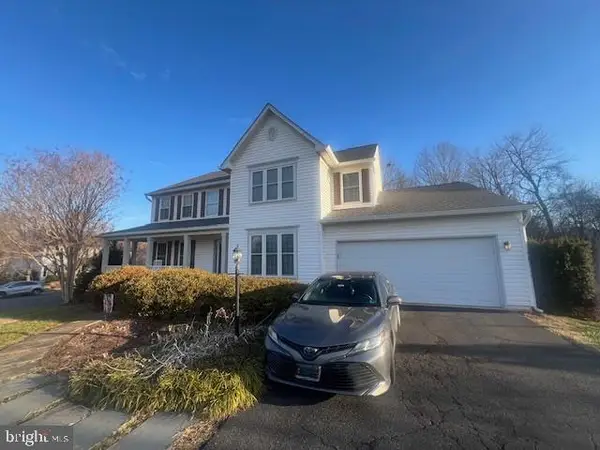 $750,000Coming Soon4 beds 3 baths
$750,000Coming Soon4 beds 3 baths10501 Winged Elm Cir, MANASSAS, VA 20110
MLS# VAPW2111950Listed by: KELLER WILLIAMS REALTY - Coming Soon
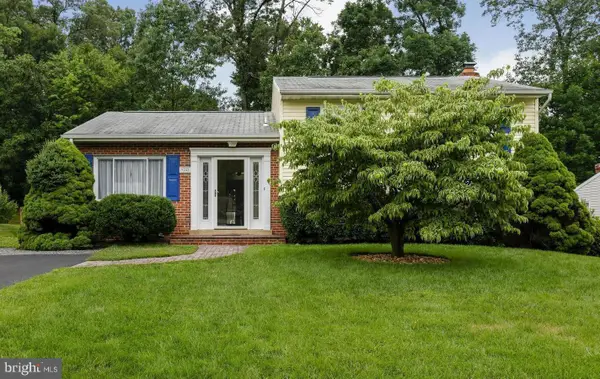 $575,000Coming Soon4 beds 3 baths
$575,000Coming Soon4 beds 3 baths9282 Bayberry Ave, MANASSAS, VA 20110
MLS# VAMN2010182Listed by: EXP REALTY, LLC

