10117 Carlington Valley Ct, Manassas, VA 20111
Local realty services provided by:ERA Central Realty Group
Listed by: ryan rice
Office: keller williams capital properties
MLS#:VAPW2103800
Source:BRIGHTMLS
Price summary
- Price:$1,275,000
- Price per sq. ft.:$200.25
- Monthly HOA dues:$66.67
About this home
Welcome to this beautifully maintained 4 bedroom, 4 1/2 bath residence set on 1.4 acres of landscaped grounds in a quiet and upscale Manassas neighborhood. From the moment you arrive, the home’s grand presence is enhanced by exterior lighting that gives it a warm evening glow. Inside, every detail has been thoughtfully designed to create comfort, style, and space for both everyday living and special occasions.
***
The main level features a large kitchen with a sunny breakfast area that opens seamlessly into the living room, making it ideal for gatherings. A separate dining room is ready for holiday dinners, while two private offices provide the perfect work-from-home setup. The expansive mudroom and attached laundry room add practicality to the layout, all anchored by a three car garage.***
Upstairs you’ll find four spacious bedrooms, including a primary suite with dual walk-in closets and a luxurious ensuite bath. A fifth room adjoins the primary, offering the flexibility to serve as a nursery, a young child’s bedroom, a private office, or even a dream closet.***
The lower level is the ultimate entertainment hub and will quickly become the center of every gathering. A custom-built bar sets the stage, with open recreation space for games, dining, or relaxed seating. Dedicated areas for a gym, media room, and wine room make this level as versatile as it is impressive. There’s also a guest ensuite bathroom and generous storage throughout.***
Step outside and imagine your future—whether it’s backyard games, summer cookouts, or adding the pool you’ve always envisioned, the space is here to bring it to life.***
This home has been updated for peace of mind and modern living with a new wall oven in 2025, roof and gutters in 2019, HVAC and water tanks in 2021, custom bar countertops and flooring in 2022, new blinds in 2020, and a storm door for added security. An alarm system and integrated speakers complete the thoughtful upgrades.***
Located just minutes from shopping, major commuter routes, and some of Northern Virginia’s best hidden dining gems, this home offers both privacy and connection. Manassas has quickly become a foodie destination, and living here puts you close to it all. Truly spectacular inside and out, this home is one you must see to fully appreciate.
Contact an agent
Home facts
- Year built:2006
- Listing ID #:VAPW2103800
- Added:98 day(s) ago
- Updated:December 17, 2025 at 10:49 AM
Rooms and interior
- Bedrooms:4
- Total bathrooms:5
- Full bathrooms:4
- Half bathrooms:1
- Living area:6,367 sq. ft.
Heating and cooling
- Cooling:Central A/C
- Heating:Forced Air, Propane - Owned
Structure and exterior
- Year built:2006
- Building area:6,367 sq. ft.
- Lot area:1.46 Acres
Schools
- High school:OSBOURN PARK
- Middle school:PARKSIDE
- Elementary school:SIGNAL HILL
Utilities
- Water:Well
- Sewer:Septic Exists
Finances and disclosures
- Price:$1,275,000
- Price per sq. ft.:$200.25
- Tax amount:$10,228 (2025)
New listings near 10117 Carlington Valley Ct
- New
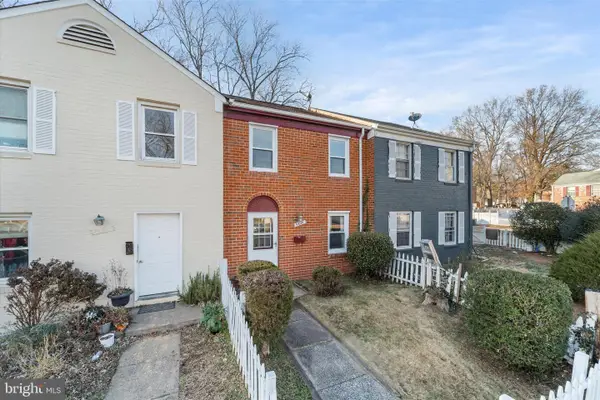 $279,900Active3 beds 2 baths1,170 sq. ft.
$279,900Active3 beds 2 baths1,170 sq. ft.9828 Buckner Rd, MANASSAS, VA 20110
MLS# VAMN2009828Listed by: KELLER WILLIAMS REALTY/LEE BEAVER & ASSOC. - Open Sun, 1 to 3pmNew
 $560,000Active4 beds 3 baths1,782 sq. ft.
$560,000Active4 beds 3 baths1,782 sq. ft.10283 Long Hill Ct, MANASSAS, VA 20110
MLS# VAMN2009812Listed by: REDFIN CORPORATION - Coming Soon
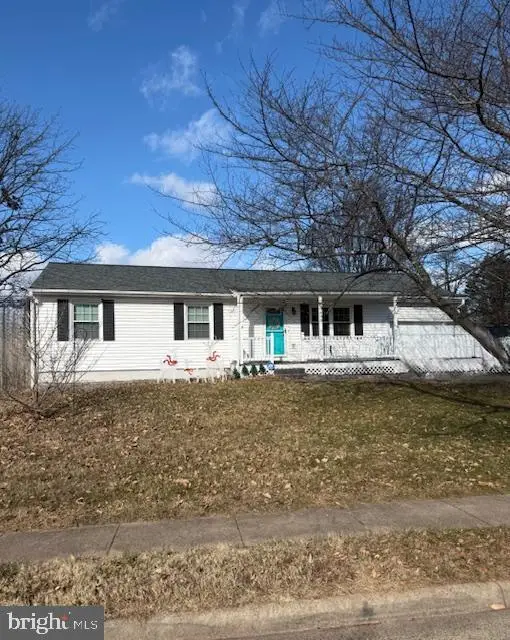 $540,000Coming Soon4 beds 3 baths
$540,000Coming Soon4 beds 3 baths9190 Winterset Dr, MANASSAS, VA 20110
MLS# VAMN2009816Listed by: BERKSHIRE HATHAWAY HOMESERVICES PENFED REALTY - Coming Soon
 $590,000Coming Soon4 beds 3 baths
$590,000Coming Soon4 beds 3 baths8411 Impalla Dr, MANASSAS, VA 20110
MLS# VAPW2109156Listed by: SAMSON PROPERTIES - Coming Soon
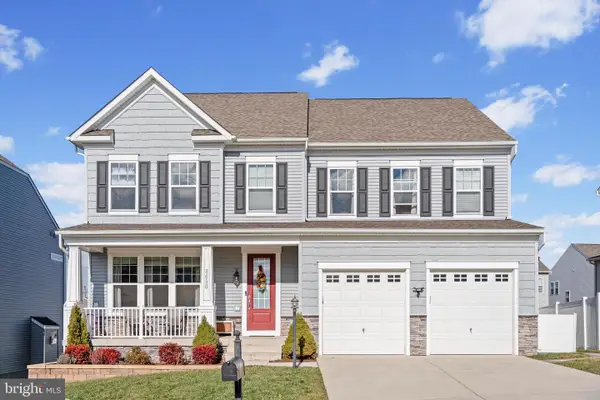 $930,000Coming Soon5 beds 5 baths
$930,000Coming Soon5 beds 5 baths8690 Belle Grove Way, MANASSAS, VA 20110
MLS# VAPW2109144Listed by: SAMSON PROPERTIES - Coming Soon
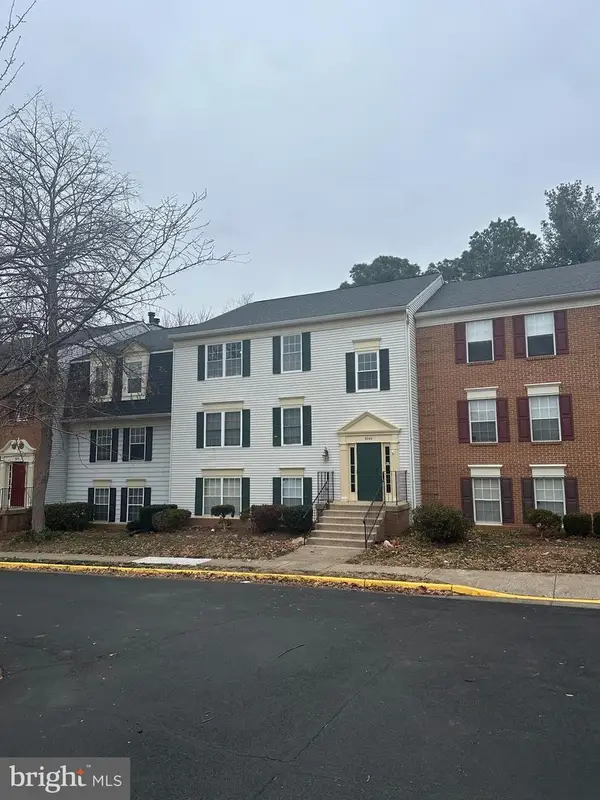 $315,000Coming Soon3 beds 2 baths
$315,000Coming Soon3 beds 2 baths9240 Niki Pl #301, MANASSAS, VA 20110
MLS# VAMN2009510Listed by: BERKSHIRE HATHAWAY HOMESERVICES PENFED REALTY - New
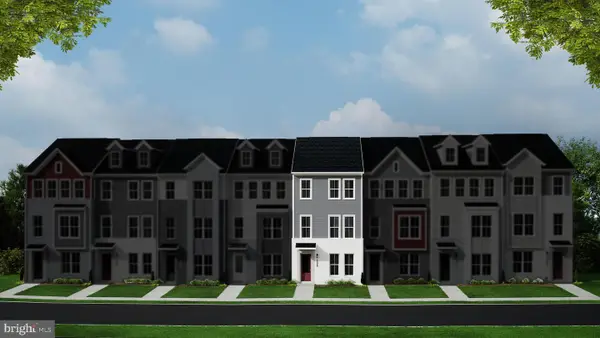 $611,260Active3 beds 4 baths2,048 sq. ft.
$611,260Active3 beds 4 baths2,048 sq. ft.9759 Grant Ave, MANASSAS, VA 20110
MLS# VAMN2009800Listed by: PEARSON SMITH REALTY, LLC 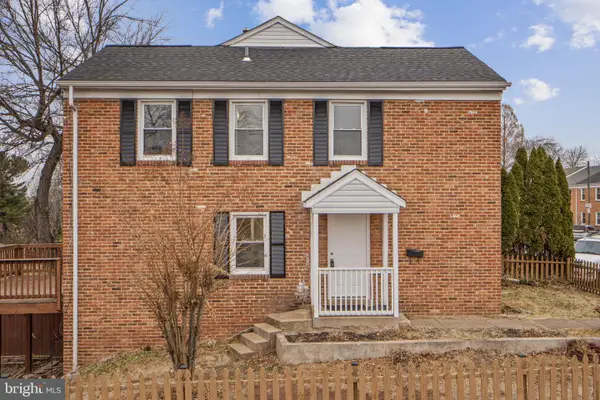 $399,900Pending3 beds 4 baths1,782 sq. ft.
$399,900Pending3 beds 4 baths1,782 sq. ft.9636 Aspen Pl, MANASSAS, VA 20110
MLS# VAMN2009794Listed by: LOPEZ REALTORS- New
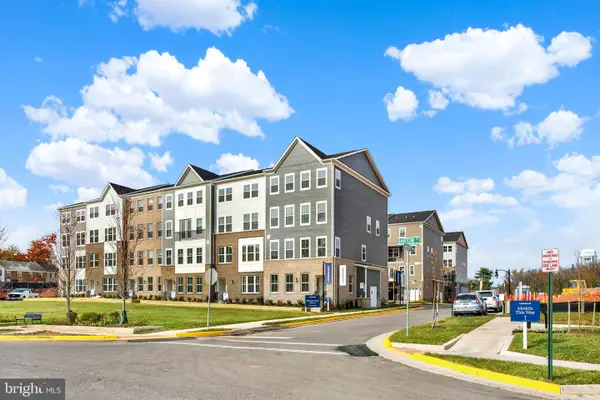 $525,000Active3 beds 3 baths2,415 sq. ft.
$525,000Active3 beds 3 baths2,415 sq. ft.1006 Swallowtail Ln, MANASSAS, VA 20110
MLS# VAMN2009788Listed by: NEXTHOME THE AGENCY GROUP - Coming Soon
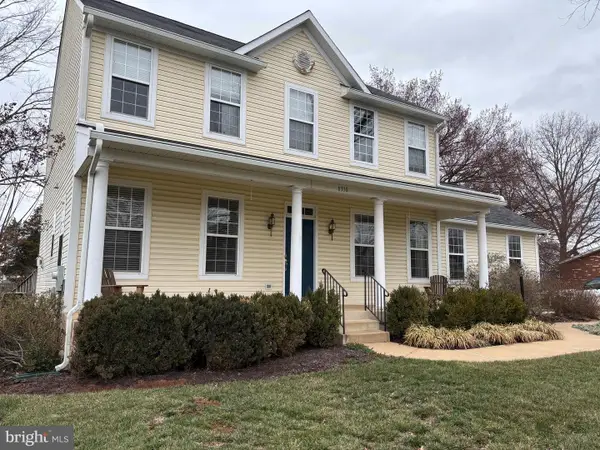 $715,000Coming Soon6 beds 4 baths
$715,000Coming Soon6 beds 4 baths8310 Rolling Rd, MANASSAS, VA 20110
MLS# VAPW2108710Listed by: KELLER WILLIAMS REALTY/LEE BEAVER & ASSOC.
