10130 Queens Way, Manassas, VA 20110
Local realty services provided by:ERA Liberty Realty
10130 Queens Way,Manassas, VA 20110
$599,900
- 4 Beds
- 4 Baths
- 2,242 sq. ft.
- Townhouse
- Pending
Listed by: tracy lynn davis
Office: samson properties
MLS#:VAMN2009644
Source:BRIGHTMLS
Price summary
- Price:$599,900
- Price per sq. ft.:$267.57
- Monthly HOA dues:$150
About this home
Beautifully crafted 3-level End Unit Townhome with 9ft. ceilings and an open layout. Features include a gourmet kitchen with white shaker cabinets, quartz countertops and stainless steel appliances. Enjoy a main-level office, upper loft, 4 spacious bedrooms and smart tech wiring. Luxury vinyl plank flooring, plush carpet and elegant baths complete the interior. Exterior highlights include front covered porch, low maintenance deck, brick facade, and 2-car garage with extra parking. You could be in this home by the holidays.
On site Community Pavilion and Green spaces for communal enjoyment. Within a 4 mile distance you can enjoy shopping at Costco, Target, Harris Teeter, Amazon Fresh, Bull Run Plaza, and Manassas Mall. Just 2 miles to Main Street in Old Town. This vibrant area features a diverse range of restaurants, local boutiques for shopping, a year-round farmer's market, and the multi-use Loy E. Harrison Pavilion. Not to mention, has plenty of entertainment options close by; From the popular 2 Silos Brewing, part brewery, part concert venue, historic Manassas National Battlefield Park, premier wineries including the Winery at Bull Run plus, for golf lovers there are multiple top-rated golf courses in the area!
Contact an agent
Home facts
- Year built:2025
- Listing ID #:VAMN2009644
- Added:53 day(s) ago
- Updated:December 31, 2025 at 08:44 AM
Rooms and interior
- Bedrooms:4
- Total bathrooms:4
- Full bathrooms:3
- Half bathrooms:1
- Living area:2,242 sq. ft.
Heating and cooling
- Cooling:Central A/C, Fresh Air Recovery System, Programmable Thermostat
- Heating:Central, Electric, Forced Air, Heat Pump - Electric BackUp, Programmable Thermostat
Structure and exterior
- Roof:Architectural Shingle
- Year built:2025
- Building area:2,242 sq. ft.
- Lot area:0.06 Acres
Schools
- High school:OSBOURN
- Middle school:GRACE E. METZ
- Elementary school:GEORGE C ROUND
Utilities
- Water:Public
- Sewer:Grinder Pump, Public Sewer
Finances and disclosures
- Price:$599,900
- Price per sq. ft.:$267.57
New listings near 10130 Queens Way
- New
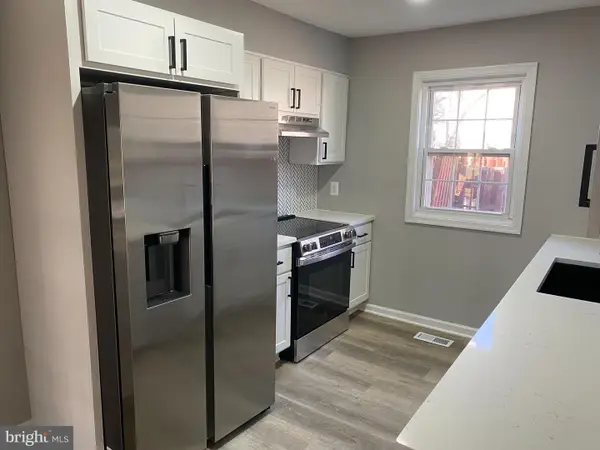 $419,900Active3 beds 3 baths1,736 sq. ft.
$419,900Active3 beds 3 baths1,736 sq. ft.9182 Landgreen St, MANASSAS, VA 20110
MLS# VAMN2009858Listed by: ANR REALTY, LLC - Coming Soon
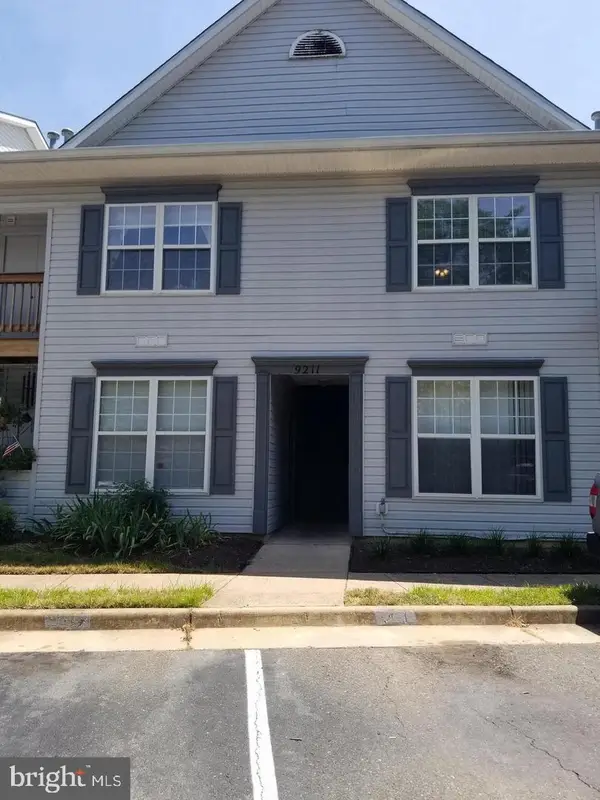 $324,900Coming Soon2 beds 2 baths
$324,900Coming Soon2 beds 2 baths9211 Azure Ct #202, MANASSAS, VA 20110
MLS# VAMN2009862Listed by: MOVE4FREE REALTY, LLC - Coming Soon
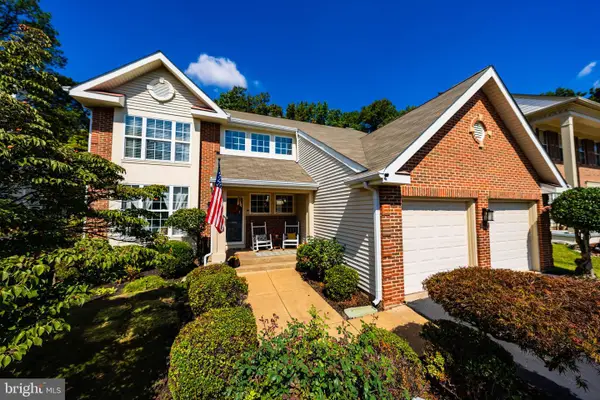 $699,999Coming Soon5 beds 4 baths
$699,999Coming Soon5 beds 4 baths9348 Amaryllis Ave, MANASSAS, VA 20110
MLS# VAMN2009856Listed by: LPT REALTY, LLC - New
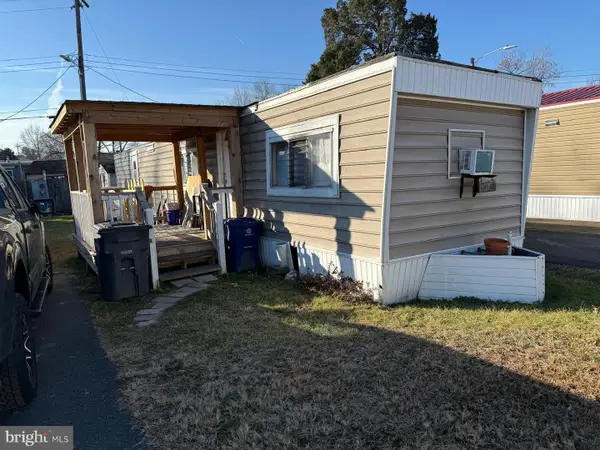 $39,900Active2 beds 1 baths1,057 sq. ft.
$39,900Active2 beds 1 baths1,057 sq. ft.9011 Centreville Rd, MANASSAS, VA 20110
MLS# VAMN2009854Listed by: INTERNATIONAL REAL ESTATE COMPANY - New
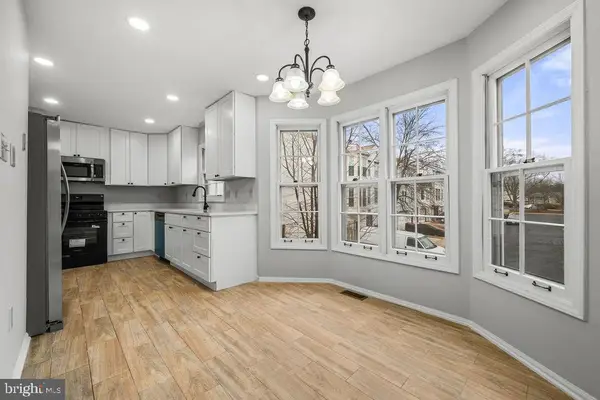 $459,000Active4 beds 4 baths1,422 sq. ft.
$459,000Active4 beds 4 baths1,422 sq. ft.8504 Saddle Ct, MANASSAS, VA 20110
MLS# VAMN2009850Listed by: SAMSON PROPERTIES - Coming Soon
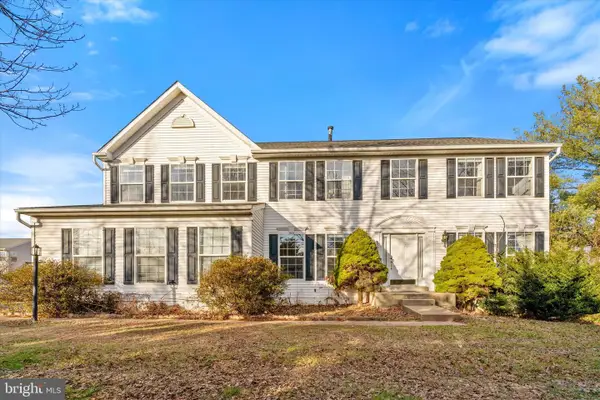 $670,000Coming Soon5 beds 4 baths
$670,000Coming Soon5 beds 4 baths8599 Dutchman Ct, MANASSAS, VA 20110
MLS# VAMN2009848Listed by: SAMSON PROPERTIES - Coming SoonOpen Sat, 1 to 3pm
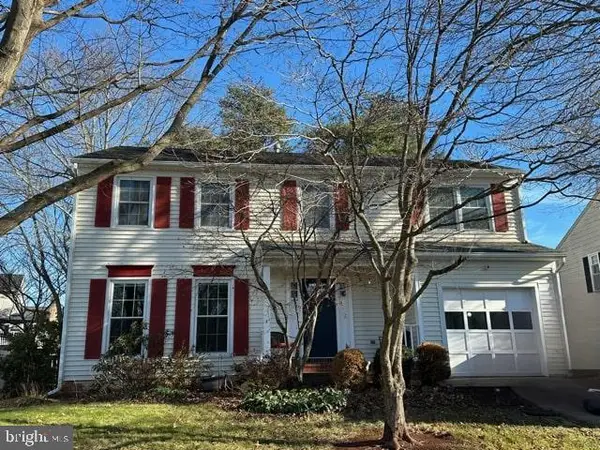 $675,000Coming Soon4 beds 4 baths
$675,000Coming Soon4 beds 4 baths10283 Cedar Ridge Dr, MANASSAS, VA 20110
MLS# VAMN2009846Listed by: SAMSON PROPERTIES 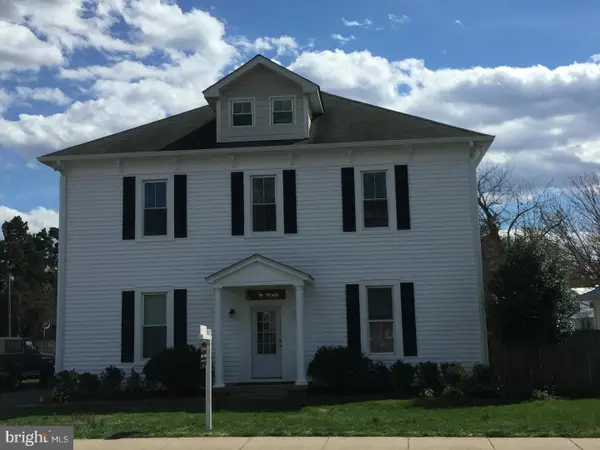 $1,025,000Pending9 beds 5 baths4,149 sq. ft.
$1,025,000Pending9 beds 5 baths4,149 sq. ft.8753 Signal Hill Rd, MANASSAS, VA 20110
MLS# VAMN2009842Listed by: SAMSON PROPERTIES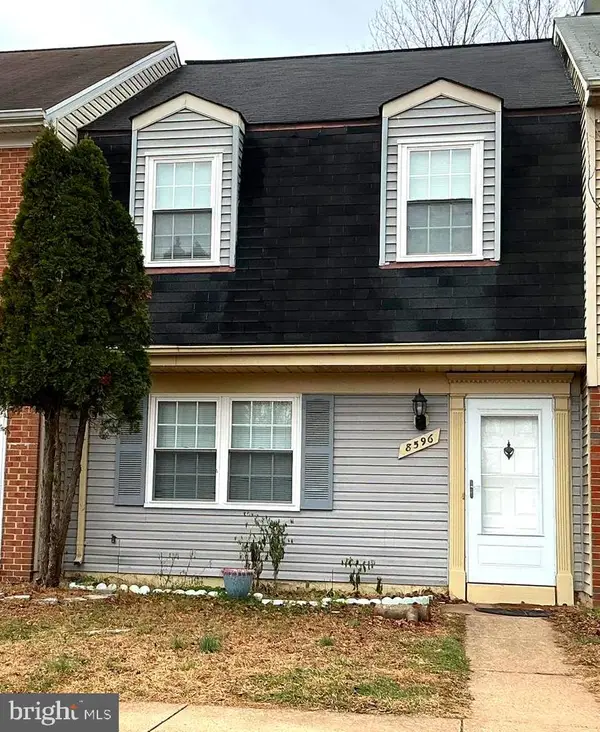 $395,900Active3 beds 2 baths1,240 sq. ft.
$395,900Active3 beds 2 baths1,240 sq. ft.8596 Adamson St, MANASSAS, VA 20110
MLS# VAMN2009830Listed by: OASYS REALTY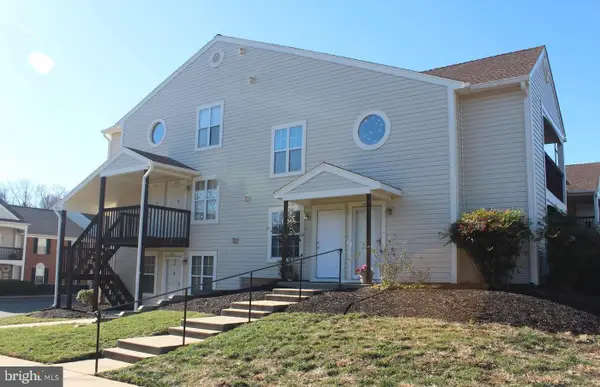 $300,000Active2 beds 2 baths865 sq. ft.
$300,000Active2 beds 2 baths865 sq. ft.9266 Chapman Oak Dr, MANASSAS, VA 20110
MLS# VAMN2009838Listed by: EXP REALTY, LLC
