10436 Ratcliffe Trl, Manassas, VA 20110
Local realty services provided by:Mountain Realty ERA Powered
10436 Ratcliffe Trl,Manassas, VA 20110
$550,000
- 3 Beds
- 3 Baths
- 2,452 sq. ft.
- Townhouse
- Active
Listed by: elnaz asemani
Office: pearson smith realty, llc.
MLS#:VAMN2009710
Source:BRIGHTMLS
Price summary
- Price:$550,000
- Price per sq. ft.:$224.31
- Monthly HOA dues:$55
About this home
PRICE REDUCED! Welcome to The Landing at Cannon Branch—a beautifully maintained townhome offering over 2,400 sq ft of bright, thoughtfully designed living space with 3 bedrooms and 2.5 bathrooms.
The main level impresses with high ceilings, abundant natural light, and an open-concept layout—perfect for everyday comfort and effortless entertaining. The gourmet kitchen anchors the space with an expansive island, stainless-steel appliances, and a clean, functional design that flows seamlessly into the living and dining areas.
Upstairs, the spacious primary suite offers a peaceful retreat, while two additional bedrooms provide flexibility for guests, a home office, or additional living space. Generous closet space throughout adds convenience and storage.
Step outside to your private deck, ideal for morning coffee, evening relaxation, or weekend gatherings. An attached garage provides secure parking and extra storage.
Ideally located just minutes from Old Town Manassas, you’ll enjoy easy access to dining, shopping, and entertainment—including 2 Silos Brewing Company—plus convenient commuting options with nearby VRE and I-66.
Modern comfort, prime location, and easy living—this is one you don’t want to miss!
Contact an agent
Home facts
- Year built:2018
- Listing ID #:VAMN2009710
- Added:92 day(s) ago
- Updated:February 20, 2026 at 02:41 PM
Rooms and interior
- Bedrooms:3
- Total bathrooms:3
- Full bathrooms:2
- Half bathrooms:1
- Living area:2,452 sq. ft.
Heating and cooling
- Cooling:Central A/C
- Heating:Electric, Heat Pump(s)
Structure and exterior
- Year built:2018
- Building area:2,452 sq. ft.
Schools
- High school:OSBOURN
- Middle school:METZ
- Elementary school:GEORGE C. ROUND
Utilities
- Water:Public
- Sewer:Public Sewer
Finances and disclosures
- Price:$550,000
- Price per sq. ft.:$224.31
- Tax amount:$6,995 (2025)
New listings near 10436 Ratcliffe Trl
- Coming Soon
 $420,000Coming Soon3 beds 4 baths
$420,000Coming Soon3 beds 4 baths9811 Mock Orange Ct, MANASSAS, VA 20110
MLS# VAMN2010282Listed by: SAMSON PROPERTIES - Open Sat, 1 to 3pmNew
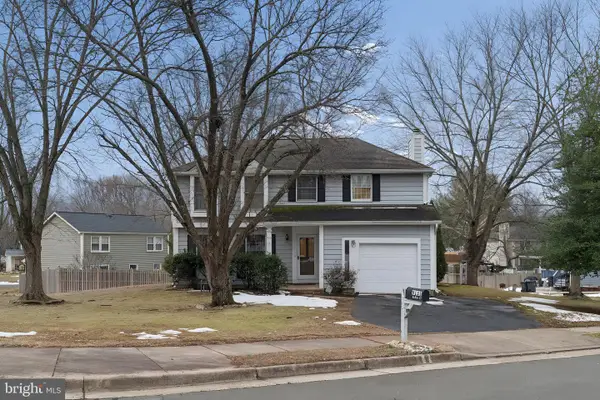 $499,999Active4 beds 3 baths1,854 sq. ft.
$499,999Active4 beds 3 baths1,854 sq. ft.9131 Karlo St, MANASSAS, VA 20110
MLS# VAMN2010284Listed by: PEARSON SMITH REALTY, LLC - Open Sat, 2 to 4pmNew
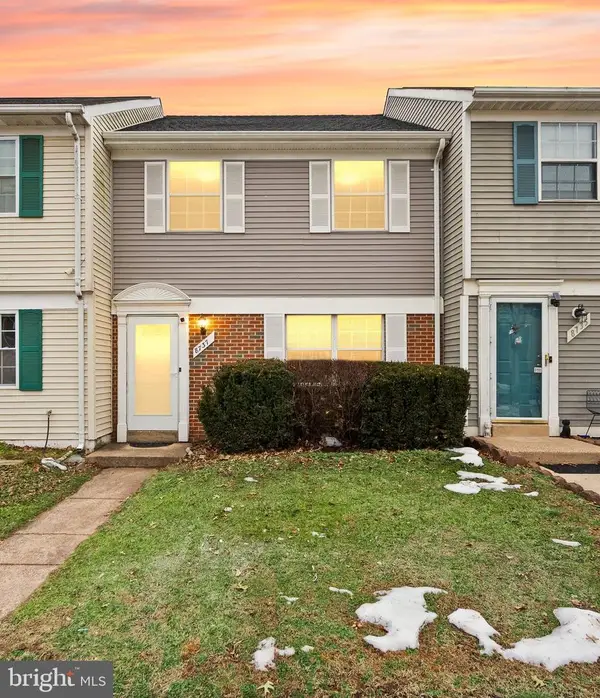 $385,000Active3 beds 2 baths1,384 sq. ft.
$385,000Active3 beds 2 baths1,384 sq. ft.8737 Bretton Woods Dr, MANASSAS, VA 20110
MLS# VAMN2010276Listed by: EXP REALTY, LLC - New
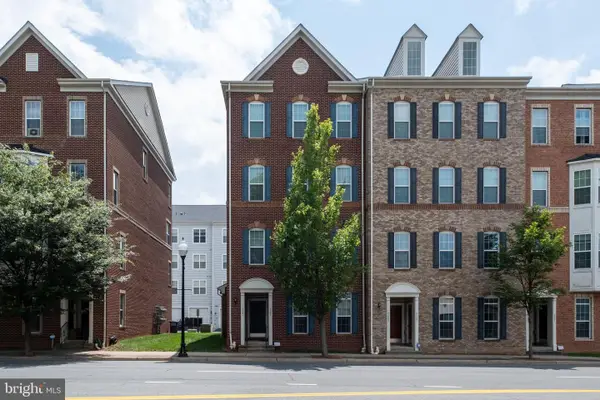 $415,000Active3 beds 3 baths1,800 sq. ft.
$415,000Active3 beds 3 baths1,800 sq. ft.9583 Center St, MANASSAS, VA 20110
MLS# VAMN2010160Listed by: RE/MAX ALLEGIANCE - New
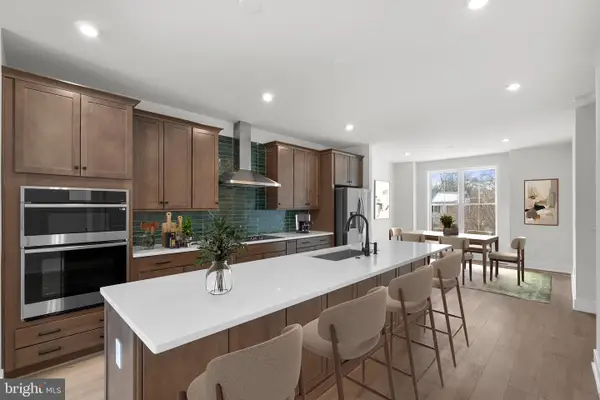 $545,470Active3 beds 4 baths2,065 sq. ft.
$545,470Active3 beds 4 baths2,065 sq. ft.9755 Grant Ave #homesite 95, MANASSAS, VA 20110
MLS# VAMN2010278Listed by: PEARSON SMITH REALTY, LLC - Coming SoonOpen Sat, 12 to 2pm
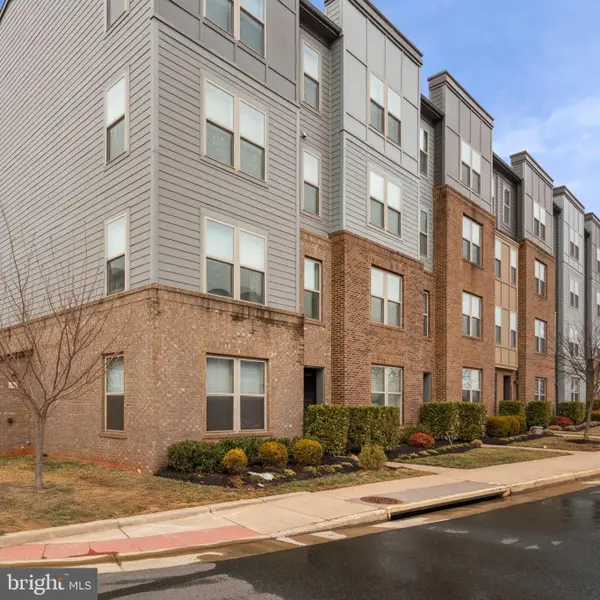 $465,000Coming Soon3 beds 3 baths
$465,000Coming Soon3 beds 3 baths10485 Ratcliffe Trl, MANASSAS, VA 20110
MLS# VAMN2009986Listed by: EXP REALTY, LLC - Coming Soon
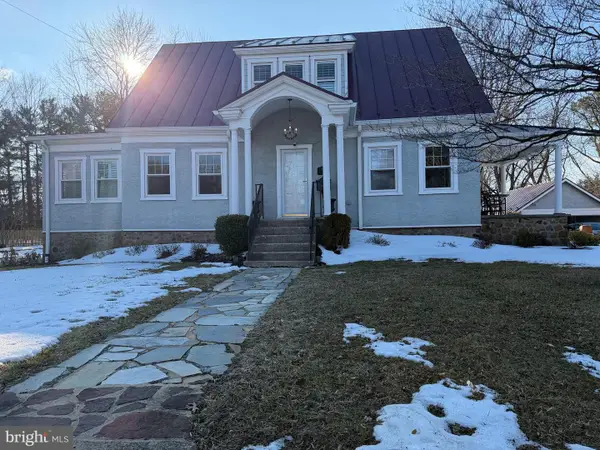 $968,000Coming Soon4 beds 5 baths
$968,000Coming Soon4 beds 5 baths9016 Grant Ave, MANASSAS, VA 20110
MLS# VAMN2010266Listed by: REDFIN CORPORATION - Open Sun, 11am to 1pmNew
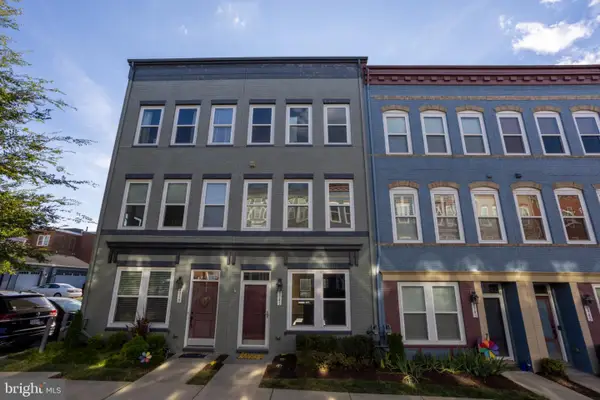 $524,900Active3 beds 3 baths1,968 sq. ft.
$524,900Active3 beds 3 baths1,968 sq. ft.8941 Quarry Rd, MANASSAS, VA 20110
MLS# VAMN2010264Listed by: LPT REALTY, LLC - New
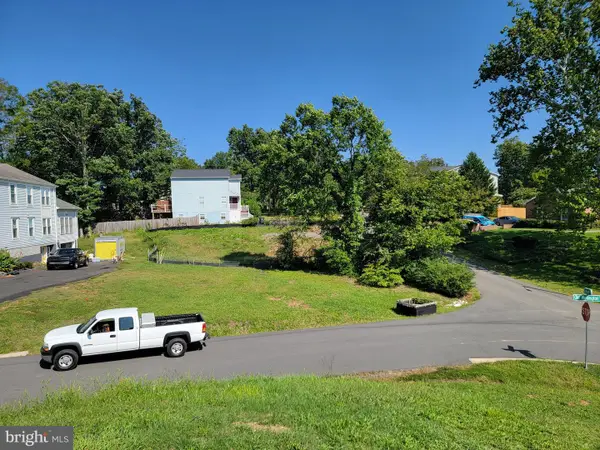 $159,900Active0.15 Acres
$159,900Active0.15 Acres9657 Old Wellington Rd, MANASSAS, VA 20110
MLS# VAMN2010262Listed by: MYVAHOME.COM LLC - Coming Soon
 $445,000Coming Soon3 beds 3 baths
$445,000Coming Soon3 beds 3 baths10315 Oconnell Ct, MANASSAS, VA 20110
MLS# VAMN2010254Listed by: PIEDMONT FINE PROPERTIES

