10548 Knollwood Dr, Manassas, VA 20111
Local realty services provided by:ERA Martin Associates
10548 Knollwood Dr,Manassas, VA 20111
$760,000
- 4 Beds
- 5 Baths
- - sq. ft.
- Single family
- Sold
Listed by: cheryl c spangler
Office: spangler real estate
MLS#:VAPW2095962
Source:BRIGHTMLS
Sorry, we are unable to map this address
Price summary
- Price:$760,000
About this home
home back on market - no fault of seller. Set on 1.1 acres surrounded by mature trees, this home offers the peace and privacy everyone’s looking for—yet you’re still just minutes from everything you need in a highly coveted community with no restrictions.
The stone pillar entrance and dual driveways make a statement, while the white-brick exterior and classic columned front porch set the tone for timeless curb appeal. The landscaping is complete with stone walkways and a private patio, creating an inviting outdoor living space perfect for morning coffee or weekend barbecues.
Inside, the open layout welcomes you home. The living room, dining area, and kitchen flow together seamlessly—ideal for everyday living and entertaining. The kitchen is brand new with stainless steel appliances, sleek cabinetry, and a modern layout that makes cooking enjoyable. Sliding doors open to the backyard extending your living space outdoors.
A custom tech center off the kitchen adds functionality for working from home, managing schoolwork, or relaxing with a book. The cozy family room with a fireplace sets the stage for movie nights or quiet evenings in. Upstairs, you’ll find four generous bedrooms filled with natural light and fully updated bathrooms, including a primary suite designed for true relaxation.
The fully finished walkout basement offers flexible space for a gym, theater, playroom, or guest suite with its own full bath and private entrance.
Perfect for multigenerational families, move-up buyers, or investors, this home delivers comfort, flexibility, and value. Move-in ready, upgraded throughout, and waiting for your vision. Bring offers—motivated seller!
Contact an agent
Home facts
- Year built:1976
- Listing ID #:VAPW2095962
- Added:178 day(s) ago
- Updated:December 20, 2025 at 11:15 AM
Rooms and interior
- Bedrooms:4
- Total bathrooms:5
- Full bathrooms:3
- Half bathrooms:2
Heating and cooling
- Cooling:Ceiling Fan(s), Central A/C
- Heating:Central, Electric
Structure and exterior
- Roof:Architectural Shingle
- Year built:1976
Schools
- High school:OSBOURN PARK
- Middle school:PARKSIDE
- Elementary school:BENNETT
Utilities
- Water:Well
- Sewer:On Site Septic
Finances and disclosures
- Price:$760,000
- Tax amount:$5,448 (2025)
New listings near 10548 Knollwood Dr
- New
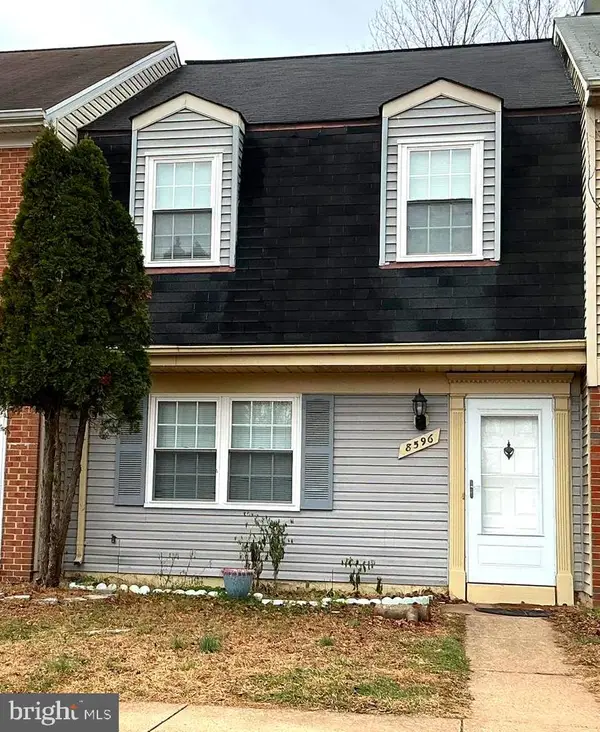 $395,900Active3 beds 2 baths1,240 sq. ft.
$395,900Active3 beds 2 baths1,240 sq. ft.8596 Adamson St, MANASSAS, VA 20110
MLS# VAMN2009830Listed by: OASYS REALTY - Open Sat, 1 to 3pmNew
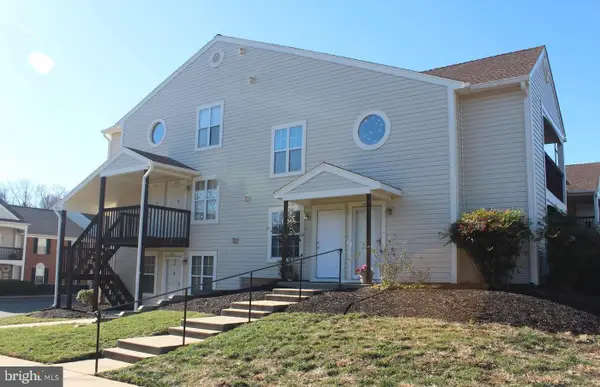 $300,000Active2 beds 2 baths865 sq. ft.
$300,000Active2 beds 2 baths865 sq. ft.9266 Chapman Oak Dr, MANASSAS, VA 20110
MLS# VAMN2009838Listed by: EXP REALTY, LLC - New
 $850,000Active4 beds 5 baths3,309 sq. ft.
$850,000Active4 beds 5 baths3,309 sq. ft.8317 Sunset Dr, MANASSAS, VA 20110
MLS# VAPW2109266Listed by: EXP REALTY, LLC - New
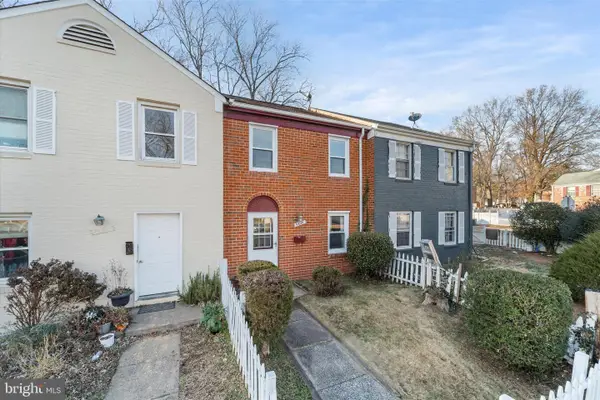 $279,900Active3 beds 2 baths1,170 sq. ft.
$279,900Active3 beds 2 baths1,170 sq. ft.9828 Buckner Rd, MANASSAS, VA 20110
MLS# VAMN2009828Listed by: KELLER WILLIAMS REALTY/LEE BEAVER & ASSOC. - Open Sun, 1 to 3pmNew
 $560,000Active4 beds 3 baths1,782 sq. ft.
$560,000Active4 beds 3 baths1,782 sq. ft.10283 Long Hill Ct, MANASSAS, VA 20110
MLS# VAMN2009812Listed by: REDFIN CORPORATION - Coming Soon
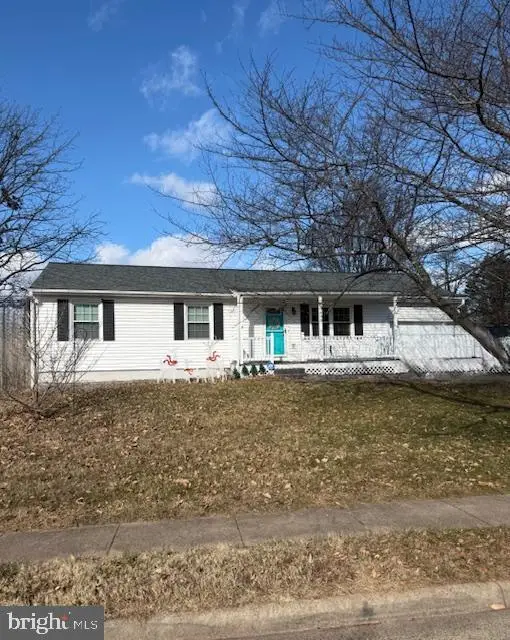 $540,000Coming Soon4 beds 3 baths
$540,000Coming Soon4 beds 3 baths9190 Winterset Dr, MANASSAS, VA 20110
MLS# VAMN2009816Listed by: BERKSHIRE HATHAWAY HOMESERVICES PENFED REALTY - Coming Soon
 $590,000Coming Soon4 beds 3 baths
$590,000Coming Soon4 beds 3 baths8411 Impalla Dr, MANASSAS, VA 20110
MLS# VAPW2109156Listed by: SAMSON PROPERTIES - Coming Soon
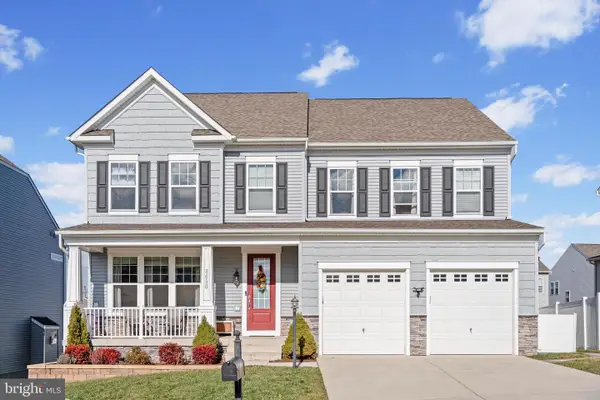 $930,000Coming Soon5 beds 5 baths
$930,000Coming Soon5 beds 5 baths8690 Belle Grove Way, MANASSAS, VA 20110
MLS# VAPW2109144Listed by: SAMSON PROPERTIES - Coming Soon
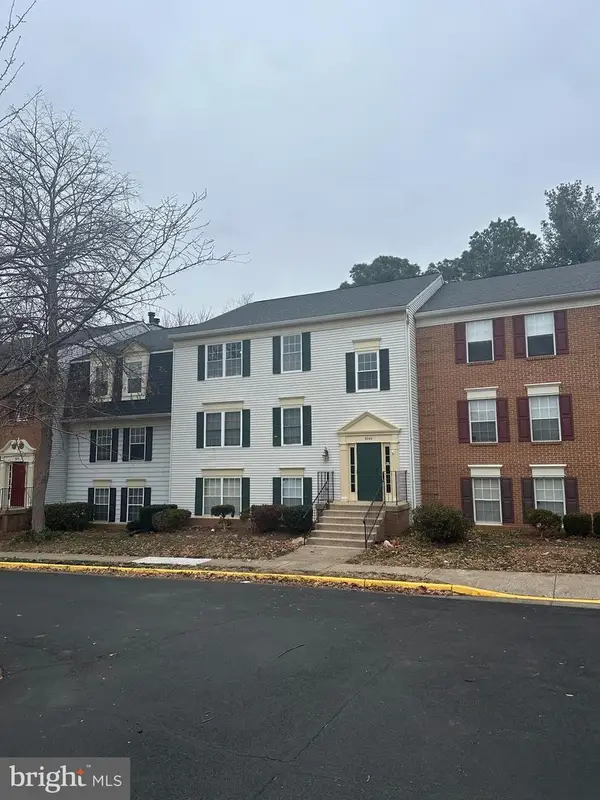 $315,000Coming Soon3 beds 2 baths
$315,000Coming Soon3 beds 2 baths9240 Niki Pl #301, MANASSAS, VA 20110
MLS# VAMN2009510Listed by: BERKSHIRE HATHAWAY HOMESERVICES PENFED REALTY - New
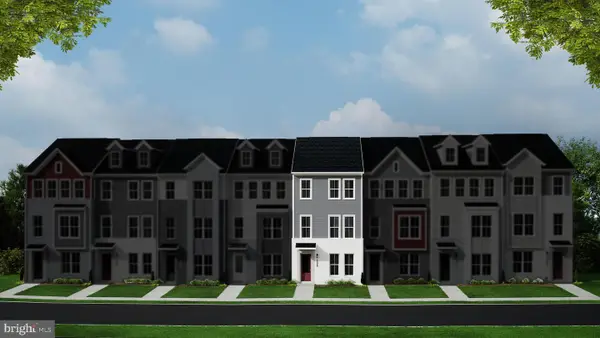 $611,260Active3 beds 4 baths2,048 sq. ft.
$611,260Active3 beds 4 baths2,048 sq. ft.9759 Grant Ave, MANASSAS, VA 20110
MLS# VAMN2009800Listed by: PEARSON SMITH REALTY, LLC
