10709 Dabshire Way, Manassas, VA 20110
Local realty services provided by:ERA Martin Associates
10709 Dabshire Way,Manassas, VA 20110
$525,000
- 3 Beds
- 4 Baths
- - sq. ft.
- Townhouse
- Sold
Listed by: john w denny, heather grossman
Office: long & foster real estate, inc.
MLS#:VAPW2107378
Source:BRIGHTMLS
Sorry, we are unable to map this address
Price summary
- Price:$525,000
- Monthly HOA dues:$112
About this home
Beautifully Updated 3-Level Townhome Backing to Woods – Move-In Ready!
Welcome to your dream home! This meticulously, maintained 3-bedroom, 2 full/2 half-bath townhome offers over 2,200 finished square feet of thoughtfully upgraded living space in a prime location just minutes from major commuter routes, Old Town Manassas, VRE, and NOVA LIVE.
Step inside to find fresh paint and brand-new carpet throughout, creating a crisp, clean feel. The main level is filled with natural light and features elegant crown molding, a spacious dining area, and a sunroom with a cozy gas fireplace and mantel—perfect for relaxing or hosting guests. The kitchen is generously sized with granite countertops, custom subway tile backsplash, stainless steel appliances, plenty of cabinet space, a brand-new gas range (2024), and recessed lighting (2019).
Enjoy your morning coffee or host summer BBQs on the expansive, fully refurbished deck (2023) overlooking peaceful wooded views and a fenced-in backyard.
Upstairs, the luxurious primary suite spans over 260 sq ft, is flooded with natural light, and includes a large walk-in closet and a spa-like ensuite with a soaking tub, separate shower, dual vanities, and a skylight. All bedrooms feature vaulted ceilings, and the two secondary bedrooms include bonus overhead storage above the closets.
Additional highlights include:
• New washing machine (2024) and dryer (2022)
• Whole-home humidifier (2022)
• Gas water heater (2022)
• HVAC replaced (2020)
• Roof with Landmark Pro architectural shingles (2020)
• Driveway sealed (Fall 2024)
• Carbon monoxide & smoke detectors replaced (2023)
• 1-car garage plus driveway parking and visitor spaces directly out front
• Spacious bump-out and excellent storage throughout
With natural light on every level, this home combines comfort, space, privacy, and modern upgrades all in one unbeatable package.
Contact an agent
Home facts
- Year built:2003
- Listing ID #:VAPW2107378
- Added:43 day(s) ago
- Updated:December 20, 2025 at 11:15 AM
Rooms and interior
- Bedrooms:3
- Total bathrooms:4
- Full bathrooms:2
- Half bathrooms:2
Heating and cooling
- Cooling:Ceiling Fan(s), Central A/C, Programmable Thermostat
- Heating:Forced Air, Natural Gas
Structure and exterior
- Roof:Architectural Shingle
- Year built:2003
Schools
- High school:OSBOURN PARK
Utilities
- Water:Public
- Sewer:Public Sewer
Finances and disclosures
- Price:$525,000
- Tax amount:$4,635 (2025)
New listings near 10709 Dabshire Way
- New
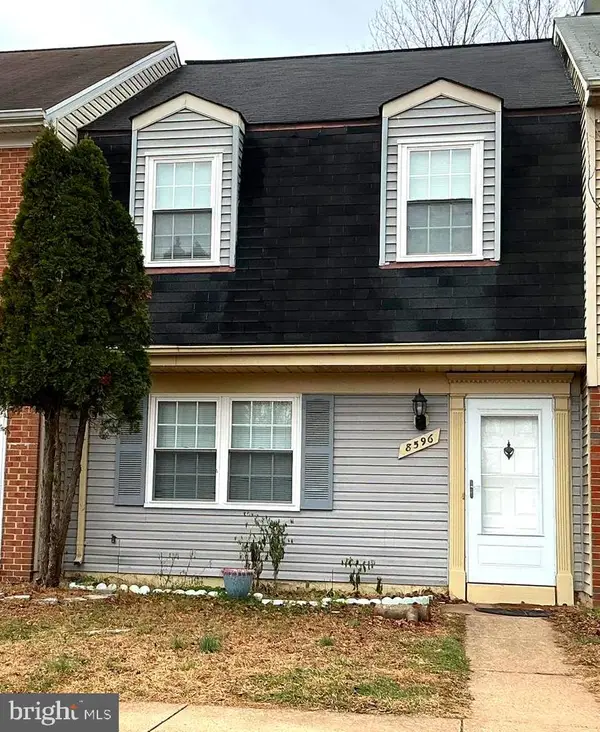 $395,900Active3 beds 2 baths1,240 sq. ft.
$395,900Active3 beds 2 baths1,240 sq. ft.8596 Adamson St, MANASSAS, VA 20110
MLS# VAMN2009830Listed by: OASYS REALTY - Open Sat, 1 to 3pmNew
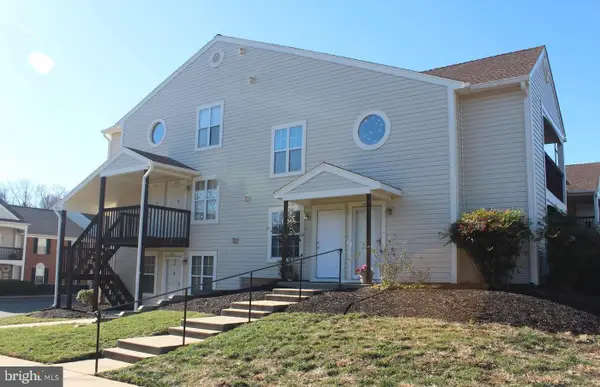 $300,000Active2 beds 2 baths865 sq. ft.
$300,000Active2 beds 2 baths865 sq. ft.9266 Chapman Oak Dr, MANASSAS, VA 20110
MLS# VAMN2009838Listed by: EXP REALTY, LLC - New
 $850,000Active4 beds 5 baths3,309 sq. ft.
$850,000Active4 beds 5 baths3,309 sq. ft.8317 Sunset Dr, MANASSAS, VA 20110
MLS# VAPW2109266Listed by: EXP REALTY, LLC - New
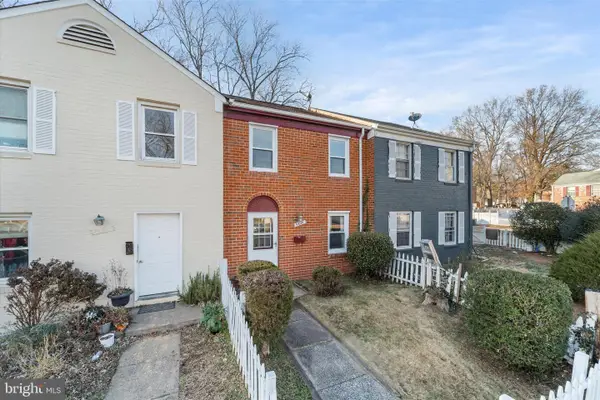 $279,900Active3 beds 2 baths1,170 sq. ft.
$279,900Active3 beds 2 baths1,170 sq. ft.9828 Buckner Rd, MANASSAS, VA 20110
MLS# VAMN2009828Listed by: KELLER WILLIAMS REALTY/LEE BEAVER & ASSOC. - Open Sun, 1 to 3pmNew
 $560,000Active4 beds 3 baths1,782 sq. ft.
$560,000Active4 beds 3 baths1,782 sq. ft.10283 Long Hill Ct, MANASSAS, VA 20110
MLS# VAMN2009812Listed by: REDFIN CORPORATION - Coming Soon
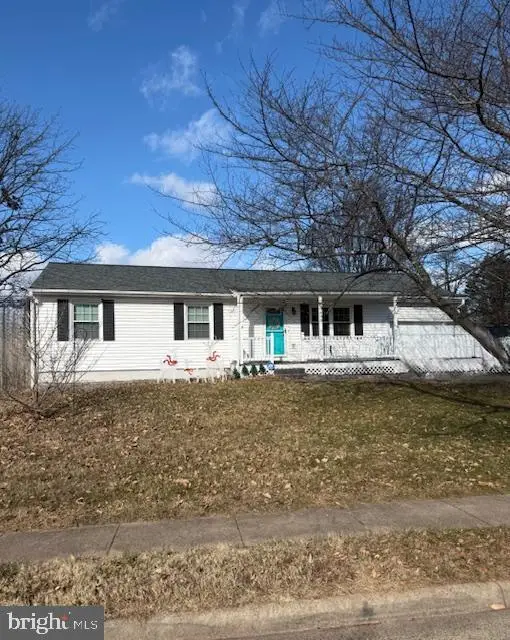 $540,000Coming Soon4 beds 3 baths
$540,000Coming Soon4 beds 3 baths9190 Winterset Dr, MANASSAS, VA 20110
MLS# VAMN2009816Listed by: BERKSHIRE HATHAWAY HOMESERVICES PENFED REALTY - Coming Soon
 $590,000Coming Soon4 beds 3 baths
$590,000Coming Soon4 beds 3 baths8411 Impalla Dr, MANASSAS, VA 20110
MLS# VAPW2109156Listed by: SAMSON PROPERTIES - Coming Soon
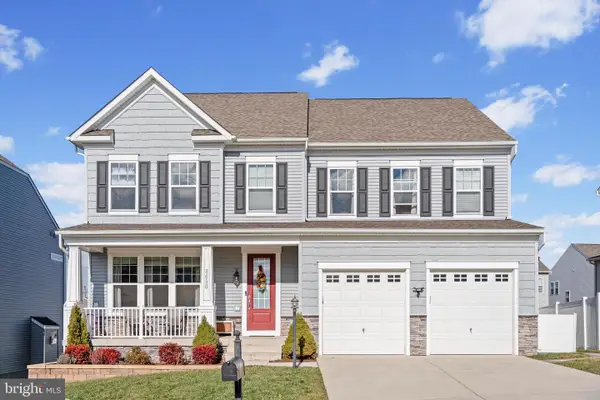 $930,000Coming Soon5 beds 5 baths
$930,000Coming Soon5 beds 5 baths8690 Belle Grove Way, MANASSAS, VA 20110
MLS# VAPW2109144Listed by: SAMSON PROPERTIES - Coming Soon
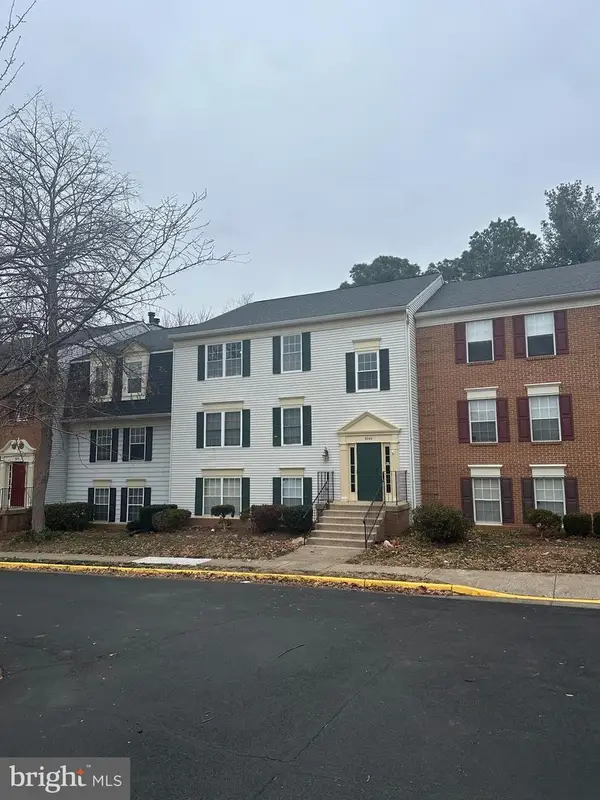 $315,000Coming Soon3 beds 2 baths
$315,000Coming Soon3 beds 2 baths9240 Niki Pl #301, MANASSAS, VA 20110
MLS# VAMN2009510Listed by: BERKSHIRE HATHAWAY HOMESERVICES PENFED REALTY - New
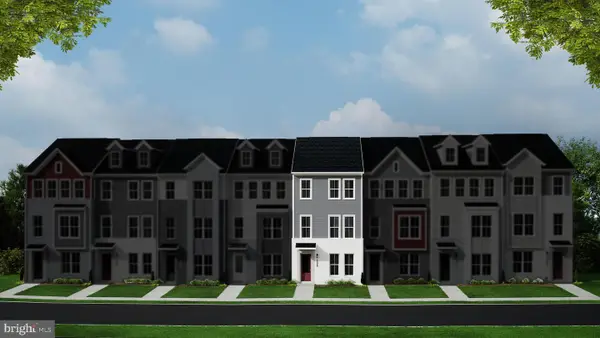 $611,260Active3 beds 4 baths2,048 sq. ft.
$611,260Active3 beds 4 baths2,048 sq. ft.9759 Grant Ave, MANASSAS, VA 20110
MLS# VAMN2009800Listed by: PEARSON SMITH REALTY, LLC
