10741 Monocacy Way, Manassas, VA 20112
Local realty services provided by:ERA OakCrest Realty, Inc.
10741 Monocacy Way,Manassas, VA 20112
$850,000
- 6 Beds
- 6 Baths
- 5,064 sq. ft.
- Single family
- Pending
Listed by:kendell a walker
Office:redfin corporation
MLS#:VAPW2106160
Source:BRIGHTMLS
Price summary
- Price:$850,000
- Price per sq. ft.:$167.85
- Monthly HOA dues:$94
About this home
Nestled on a quiet street in sought after Coles Run Manor, this wonderfully maintained 4 level home on a near quarter acre welcomes you with a lovely front porch ready for countless hours of relaxation while rocking your stresses away. 2 newer HVAC systems(2022) for upper and lower zones as well as Newer roof(2018) for worry-less living. With over 5000 square feet of finished living space, the open concept interior is an environment of refined authenticity and elegance with hardwood floors on the main level and upper level hallway; triple crown and chair moldings; plenty of recessed lighting; lots of windows to let the natural light in; and fresh neutral paint throughout. The light and bright gourmet kitchen is a chef's/entertainer’s dream, boasting a large island with ample seating and pendant lights; granite countertops; tasteful backsplash; stainless steel appliances; and opens to a generous eat-in area fit for a table of 10 and a spacious great room ready for game night or a quiet evening in next to the cozy white mantle fireplace. The sprawling primary suite is the perfect retreat with a separate sitting area, nicely appointed en suite bathroom and two large walk-in closets. Three additional generous bedrooms upstairs include a secondary suite with its own private bathroom perfect for guests or an in-law suite. Upper level laundry for added convenience. Wait!! There’s more, with a fourth level that includes a bedroom, full bath and additional living room. Finished walk-up basement offers a spacious rec room with wet bar, 6th bedroom and full bathroom. Enjoy countless evenings letting your stresses fade away from the private deck that overlooks a flat back yard and serene wooded area. Amenity filled and engaging community just minutes to shopping, dining, entertainment and major commuting routes. Ready to be Yours!!
Contact an agent
Home facts
- Year built:2008
- Listing ID #:VAPW2106160
- Added:17 day(s) ago
- Updated:November 02, 2025 at 01:35 AM
Rooms and interior
- Bedrooms:6
- Total bathrooms:6
- Full bathrooms:5
- Half bathrooms:1
- Living area:5,064 sq. ft.
Heating and cooling
- Cooling:Central A/C
- Heating:Forced Air, Natural Gas
Structure and exterior
- Year built:2008
- Building area:5,064 sq. ft.
- Lot area:0.2 Acres
Schools
- High school:OSBOURN PARK
- Middle school:PARKSIDE
Utilities
- Water:Public
- Sewer:Public Sewer
Finances and disclosures
- Price:$850,000
- Price per sq. ft.:$167.85
- Tax amount:$7,901 (2025)
New listings near 10741 Monocacy Way
- New
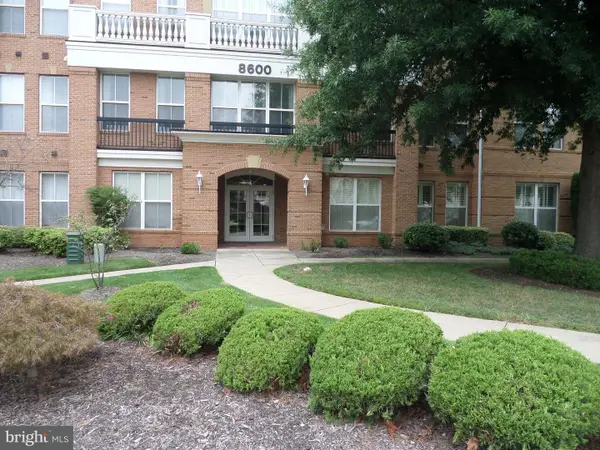 $359,900Active2 beds 3 baths1,743 sq. ft.
$359,900Active2 beds 3 baths1,743 sq. ft.8600 Liberty Trl #303, MANASSAS, VA 20110
MLS# VAMN2009612Listed by: METROPOLITAN PROPERTIES - New
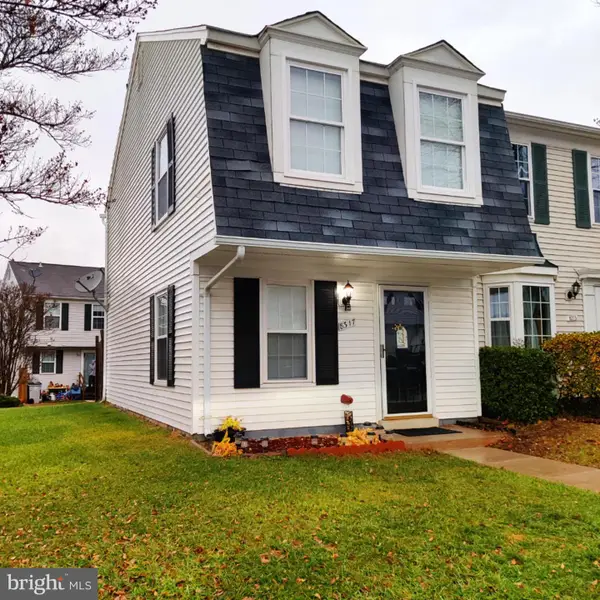 $285,000Active2 beds 1 baths885 sq. ft.
$285,000Active2 beds 1 baths885 sq. ft.8317 Georgian Ct, MANASSAS, VA 20110
MLS# VAMN2009626Listed by: EPIC REALTY, LLC. - New
 $449,900Active3 beds 4 baths1,784 sq. ft.
$449,900Active3 beds 4 baths1,784 sq. ft.8468 Battle Ct, MANASSAS, VA 20110
MLS# VAMN2009606Listed by: RE/MAX ALLEGIANCE - Open Sun, 12 to 4pmNew
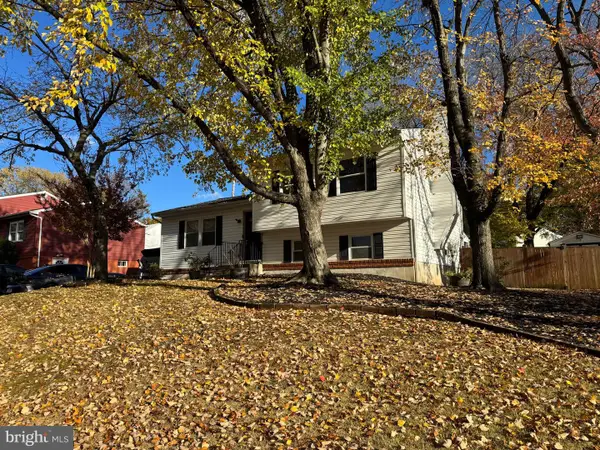 $570,000Active4 beds 2 baths1,040 sq. ft.
$570,000Active4 beds 2 baths1,040 sq. ft.9215 Landgreen St, MANASSAS, VA 20110
MLS# VAMN2009618Listed by: METAS REALTY GROUP, LLC - Coming SoonOpen Sun, 1 to 3pm
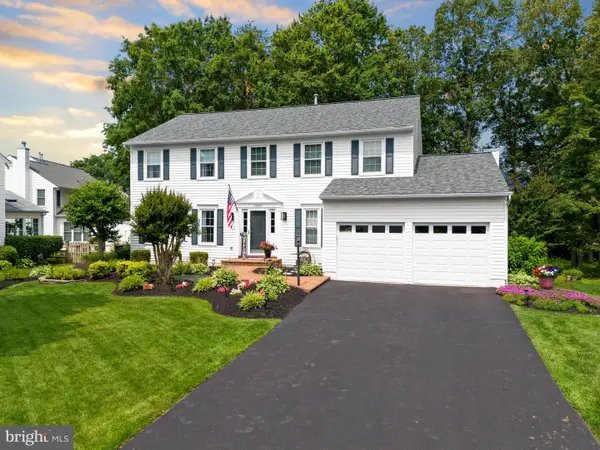 $730,000Coming Soon4 beds 4 baths
$730,000Coming Soon4 beds 4 baths10902 Pennycress St, MANASSAS, VA 20110
MLS# VAPW2106936Listed by: REAL BROKER, LLC - Coming Soon
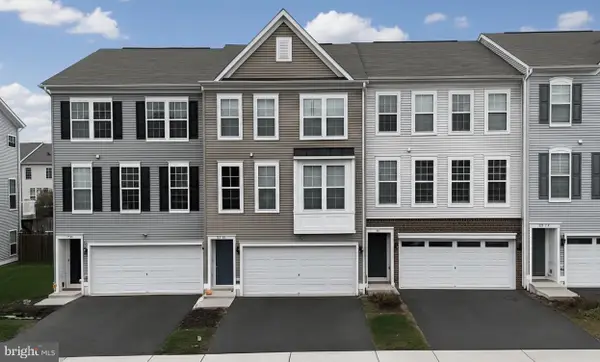 $600,000Coming Soon3 beds 4 baths
$600,000Coming Soon3 beds 4 baths9174 Wyche Knoll Ln, MANASSAS, VA 20110
MLS# VAPW2106652Listed by: SAMSON PROPERTIES - New
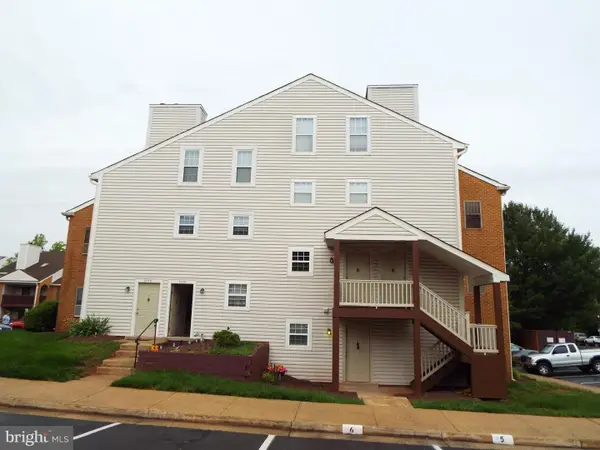 $234,900Active2 beds 1 baths1,105 sq. ft.
$234,900Active2 beds 1 baths1,105 sq. ft.8720 Sugarwood Ln #1, MANASSAS, VA 20110
MLS# VAMN2009622Listed by: SAMSON PROPERTIES - New
 $449,900Active3 beds 4 baths2,960 sq. ft.
$449,900Active3 beds 4 baths2,960 sq. ft.8625 Point Of Woods Dr, MANASSAS, VA 20110
MLS# VAMN2009594Listed by: LONG & FOSTER REAL ESTATE, INC. - New
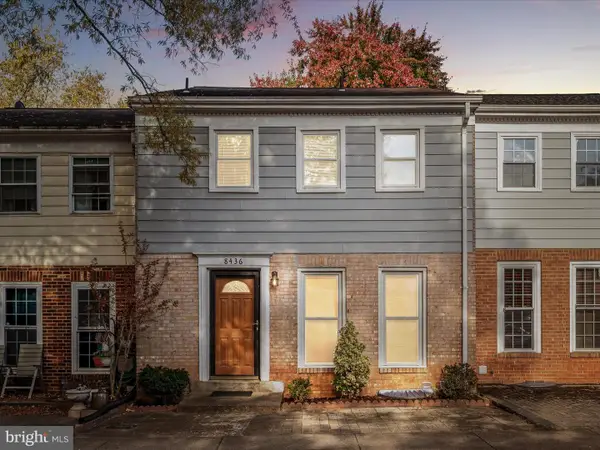 $444,900Active4 beds 4 baths2,090 sq. ft.
$444,900Active4 beds 4 baths2,090 sq. ft.8436 Willow Glen Ct, MANASSAS, VA 20110
MLS# VAMN2009596Listed by: BERKSHIRE HATHAWAY HOMESERVICES PENFED REALTY - New
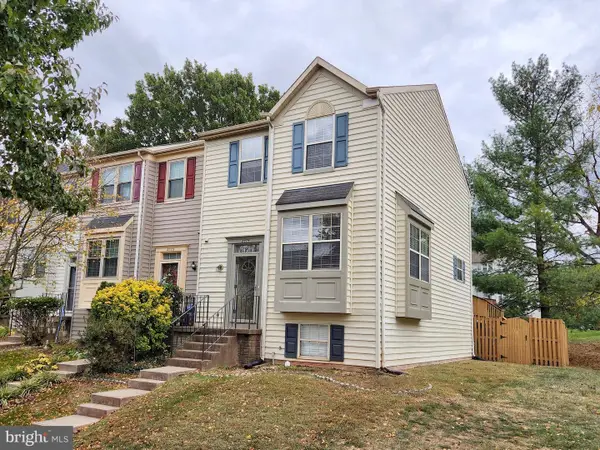 $445,000Active4 beds 4 baths1,316 sq. ft.
$445,000Active4 beds 4 baths1,316 sq. ft.8775 Deblanc Pl, MANASSAS, VA 20110
MLS# VAMN2009604Listed by: HYUNDAI REALTY
