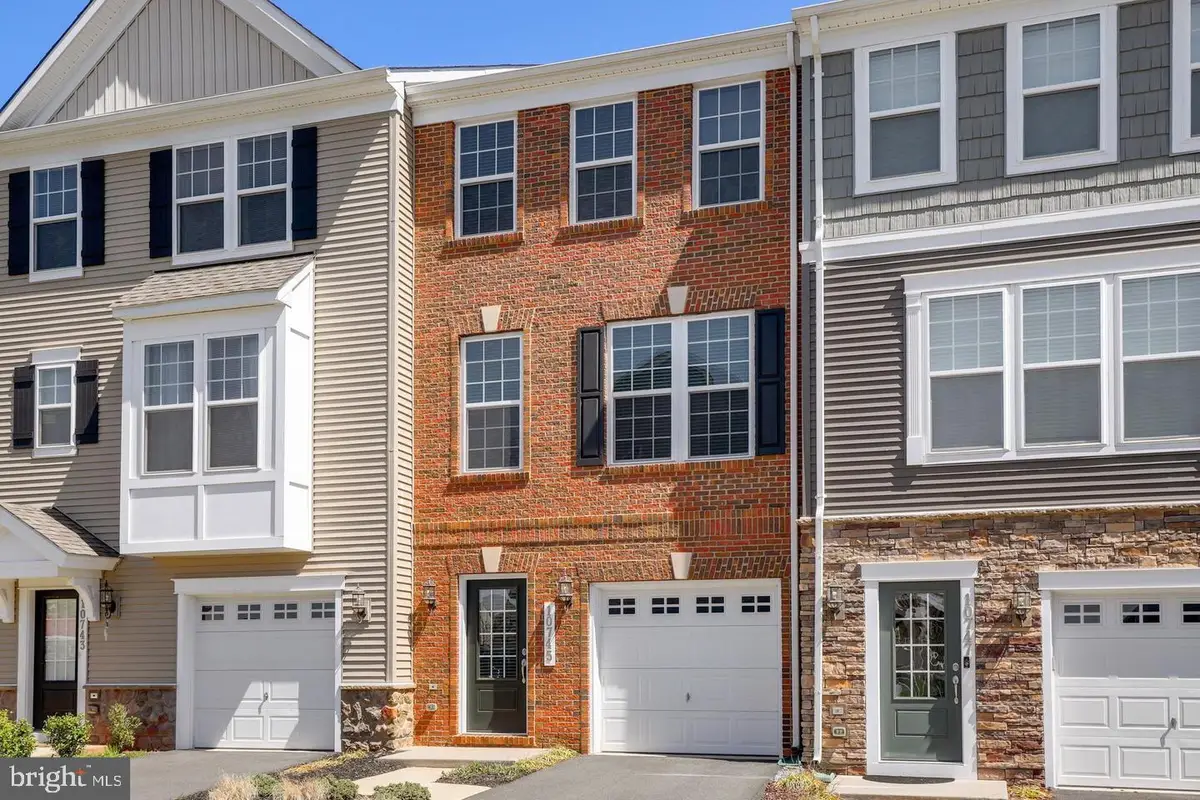10745 Caledonia Meadows Dr, MANASSAS, VA 20112
Local realty services provided by:ERA Liberty Realty



10745 Caledonia Meadows Dr,MANASSAS, VA 20112
$550,000
- 3 Beds
- 4 Baths
- 2,160 sq. ft.
- Townhouse
- Active
Listed by:sylvia j jarrett
Office:berkshire hathaway homeservices penfed realty
MLS#:VAPW2101132
Source:BRIGHTMLS
Price summary
- Price:$550,000
- Price per sq. ft.:$254.63
- Monthly HOA dues:$81
About this home
Gorgeous Stanley Martin Home in Bradley Square community. Located just minutes away from Route 234,28, I-66, the VRE and Old Town Manassas and just a short drive to restaurants, shops and schools. This light filled home has an open floor plan and gorgeous designer touches throughout along with upgraded Cat 6 Ethernet in every room. The gourmet kitchen boasts beautiful upgraded granite counter tops, a large island with space for stools, tons of upgraded bright white cabinets featuring soft close cabinets , a wine rack and drawers along with stainless steel appliances; Frigidaire Gallery Series. Also on the main level are the dining room with chair rail and a beautiful chandelier and the living room with recessed lighting. There is gorgeous hard wood flooring throughout the lower two levels of the home and new carpet at the upper bedroom level. This home features three large separate suites, each with its own full bathroom. The suite in the lower level can double as a 3 Bedroom/Den/Office/Rec Room and has a door to the patio and the fully fenced backyard. Washer & Dryer on upper level for easy access. Enjoy the beautiful summer weather on your spacious deck or relax and enjoy a cup of coffee or a picnic in the central park or at one of the community's many gazebos. The garage is equipped with wiring for electric cars. Take a walk around the neighborhood or the community pond. There's something for the kids, too! Bradley Square has numerous tot lots, playgrounds and even a splash pad! Hurry! This one won't last long.
Contact an agent
Home facts
- Year built:2017
- Listing Id #:VAPW2101132
- Added:12 day(s) ago
- Updated:August 19, 2025 at 01:46 PM
Rooms and interior
- Bedrooms:3
- Total bathrooms:4
- Full bathrooms:3
- Half bathrooms:1
- Living area:2,160 sq. ft.
Heating and cooling
- Cooling:Ceiling Fan(s), Central A/C
- Heating:Electric, Heat Pump(s)
Structure and exterior
- Year built:2017
- Building area:2,160 sq. ft.
- Lot area:0.03 Acres
Schools
- High school:OSBOURN PARK
- Middle school:PARKSIDE
- Elementary school:BENNETT
Utilities
- Water:Public
- Sewer:Public Sewer
Finances and disclosures
- Price:$550,000
- Price per sq. ft.:$254.63
- Tax amount:$4,430 (2025)
New listings near 10745 Caledonia Meadows Dr
- Coming Soon
 $510,000Coming Soon3 beds 2 baths
$510,000Coming Soon3 beds 2 baths8856 Olde Mill Run, MANASSAS, VA 20110
MLS# VAMN2009222Listed by: COLDWELL BANKER REALTY - New
 $492,820Active3 beds 3 baths1,602 sq. ft.
$492,820Active3 beds 3 baths1,602 sq. ft.9677 Swallowtail Lane, MANASSAS, VA 20110
MLS# VAMN2009230Listed by: CENTURY 21 NEW MILLENNIUM - New
 $551,500Active3 beds 3 baths2,501 sq. ft.
$551,500Active3 beds 3 baths2,501 sq. ft.9675 Swallowtail Ln, MANASSAS, VA 20110
MLS# VAMN2009232Listed by: CENTURY 21 NEW MILLENNIUM - New
 $552,820Active3 beds 3 baths2,501 sq. ft.
$552,820Active3 beds 3 baths2,501 sq. ft.9676 Swallowtail Ln, MANASSAS, VA 20110
MLS# VAMN2009234Listed by: CENTURY 21 NEW MILLENNIUM - Open Tue, 10am to 5pmNew
 $653,115Active3 beds 4 baths2,313 sq. ft.
$653,115Active3 beds 4 baths2,313 sq. ft.11282 Aristotle St, MANASSAS, VA 20109
MLS# VAPW2102024Listed by: SM BROKERAGE, LLC - Open Sat, 10am to 5pmNew
 $599,465Active3 beds 4 baths1,964 sq. ft.
$599,465Active3 beds 4 baths1,964 sq. ft.11280 Aristotle St, MANASSAS, VA 20109
MLS# VAPW2102028Listed by: SM BROKERAGE, LLC - Open Sat, 10am to 5pmNew
 $557,760Active3 beds 4 baths1,620 sq. ft.
$557,760Active3 beds 4 baths1,620 sq. ft.8883 Curie St, MANASSAS, VA 20109
MLS# VAPW2102032Listed by: SM BROKERAGE, LLC - Coming Soon
 $670,000Coming Soon6 beds 3 baths
$670,000Coming Soon6 beds 3 baths7726 Amherst Dr, MANASSAS, VA 20111
MLS# VAPW2102014Listed by: KELLER WILLIAMS CAPITAL PROPERTIES - Coming Soon
 $469,000Coming Soon3 beds 3 baths
$469,000Coming Soon3 beds 3 baths7408 Emerald Dr, MANASSAS, VA 20109
MLS# VAPW2101256Listed by: EXP REALTY, LLC - New
 $645,000Active6 beds 3 baths2,785 sq. ft.
$645,000Active6 beds 3 baths2,785 sq. ft.9533 Harvest Pl, MANASSAS, VA 20110
MLS# VAMN2009206Listed by: LONG & FOSTER

