10789 Hinton Way, Manassas, VA 20112
Local realty services provided by:ERA Reed Realty, Inc.
10789 Hinton Way,Manassas, VA 20112
$550,000
- 3 Beds
- 3 Baths
- 2,282 sq. ft.
- Townhouse
- Pending
Listed by: christopher craddock, belle d tunstall
Office: exp realty, llc.
MLS#:VAPW2106556
Source:BRIGHTMLS
Price summary
- Price:$550,000
- Price per sq. ft.:$241.02
- Monthly HOA dues:$81
About this home
Modern Townhome with Stylish Finishes at a Prime Manassas Location!
This contemporary 3-level townhome on Hinton Way combines open-concept design, modern updates, and effortless living. The main level features a bright, expansive kitchen with granite countertops, stainless-steel appliances (all updated in 2017, with a new microwave added in 2024), a large island, and rich wood floors that flow into the dining and family spaces.
Upstairs, the spacious primary suite offers an oversized walk-in closet and a private bath with dual vanities and a soaking tub. Two additional bedrooms share a well-appointed full bath, providing plenty of space for family or guests. The finished lower-level recreation room offers flexibility for a home office, gym, or media area, complete with a walkout to the backyard.
Peace of mind comes with major system updates, including the roof, HVAC, and AC replaced in 2017. Enjoy the outdoors on the maintenance-free deck overlooking a serene tree line that offers privacy and relaxation. A one-car garage and driveway add ease to your daily routine.
Situated near the new Texas Roadhouse on Liberia Avenue, Old Town Manassas VRE, and a brand-new coffee shop in Nokesville, this home puts you close to everything growing in the area. Don’t miss the chance to make this stylish townhome yours—schedule a showing today!
Contact an agent
Home facts
- Year built:2017
- Listing ID #:VAPW2106556
- Added:56 day(s) ago
- Updated:December 17, 2025 at 10:50 AM
Rooms and interior
- Bedrooms:3
- Total bathrooms:3
- Full bathrooms:2
- Half bathrooms:1
- Living area:2,282 sq. ft.
Heating and cooling
- Cooling:Central A/C
- Heating:Electric, Heat Pump(s)
Structure and exterior
- Year built:2017
- Building area:2,282 sq. ft.
- Lot area:0.04 Acres
Schools
- High school:OSBOURN PARK
- Middle school:PARKSIDE
- Elementary school:BENNETT
Utilities
- Water:Public
- Sewer:Public Sewer
Finances and disclosures
- Price:$550,000
- Price per sq. ft.:$241.02
- Tax amount:$5,084 (2025)
New listings near 10789 Hinton Way
- New
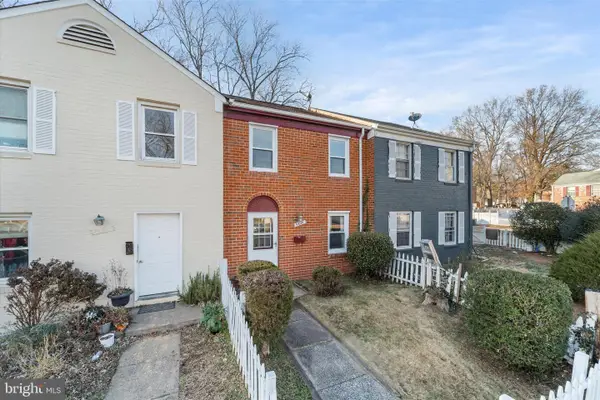 $279,900Active3 beds 2 baths1,170 sq. ft.
$279,900Active3 beds 2 baths1,170 sq. ft.9828 Buckner Rd, MANASSAS, VA 20110
MLS# VAMN2009828Listed by: KELLER WILLIAMS REALTY/LEE BEAVER & ASSOC. - Open Sun, 1 to 3pmNew
 $560,000Active4 beds 3 baths1,782 sq. ft.
$560,000Active4 beds 3 baths1,782 sq. ft.10283 Long Hill Ct, MANASSAS, VA 20110
MLS# VAMN2009812Listed by: REDFIN CORPORATION - Coming Soon
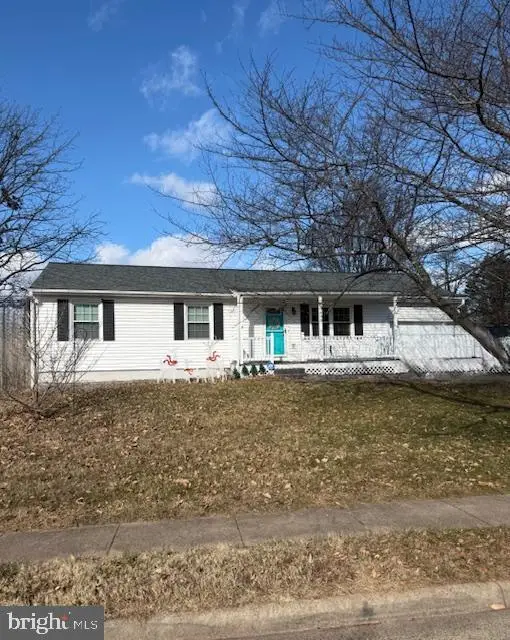 $540,000Coming Soon4 beds 3 baths
$540,000Coming Soon4 beds 3 baths9190 Winterset Dr, MANASSAS, VA 20110
MLS# VAMN2009816Listed by: BERKSHIRE HATHAWAY HOMESERVICES PENFED REALTY - Coming Soon
 $590,000Coming Soon4 beds 3 baths
$590,000Coming Soon4 beds 3 baths8411 Impalla Dr, MANASSAS, VA 20110
MLS# VAPW2109156Listed by: SAMSON PROPERTIES - Coming Soon
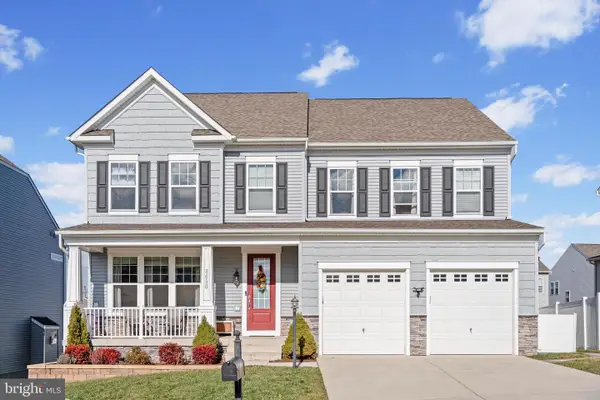 $930,000Coming Soon5 beds 5 baths
$930,000Coming Soon5 beds 5 baths8690 Belle Grove Way, MANASSAS, VA 20110
MLS# VAPW2109144Listed by: SAMSON PROPERTIES - Coming Soon
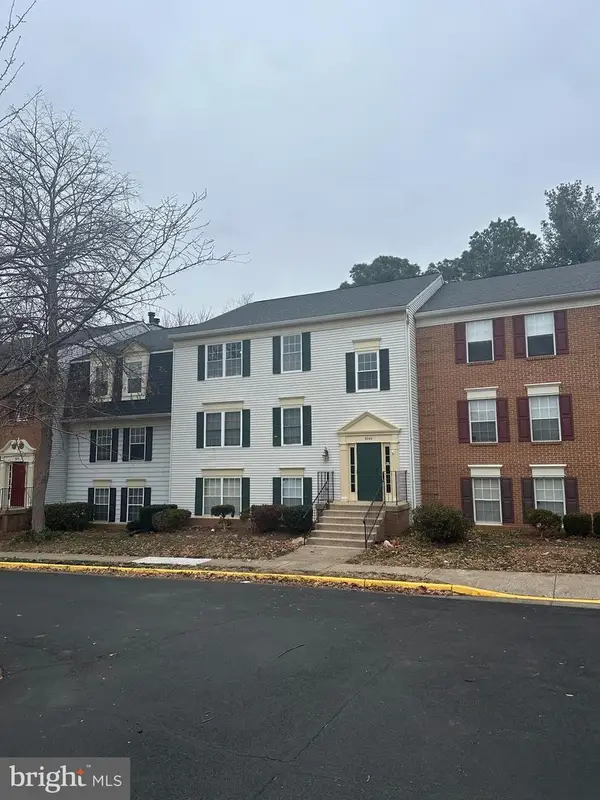 $315,000Coming Soon3 beds 2 baths
$315,000Coming Soon3 beds 2 baths9240 Niki Pl #301, MANASSAS, VA 20110
MLS# VAMN2009510Listed by: BERKSHIRE HATHAWAY HOMESERVICES PENFED REALTY - New
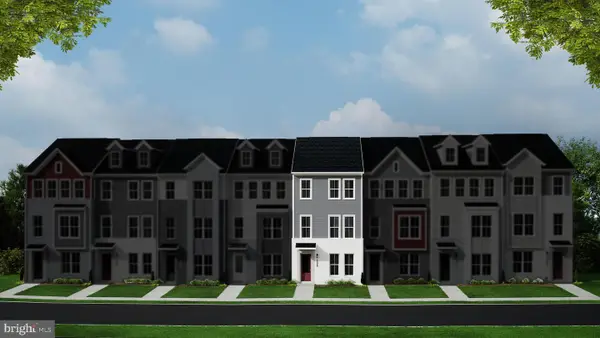 $611,260Active3 beds 4 baths2,048 sq. ft.
$611,260Active3 beds 4 baths2,048 sq. ft.9759 Grant Ave, MANASSAS, VA 20110
MLS# VAMN2009800Listed by: PEARSON SMITH REALTY, LLC 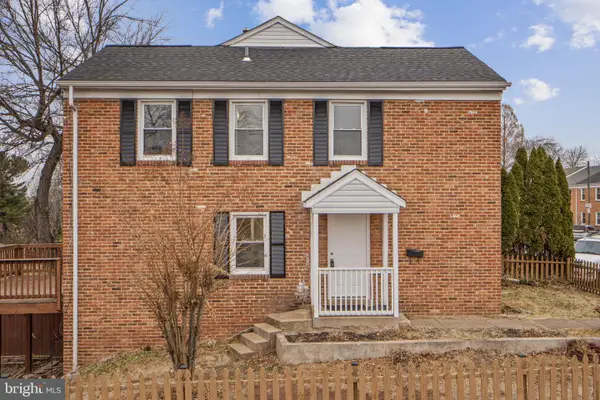 $399,900Pending3 beds 4 baths1,782 sq. ft.
$399,900Pending3 beds 4 baths1,782 sq. ft.9636 Aspen Pl, MANASSAS, VA 20110
MLS# VAMN2009794Listed by: LOPEZ REALTORS- New
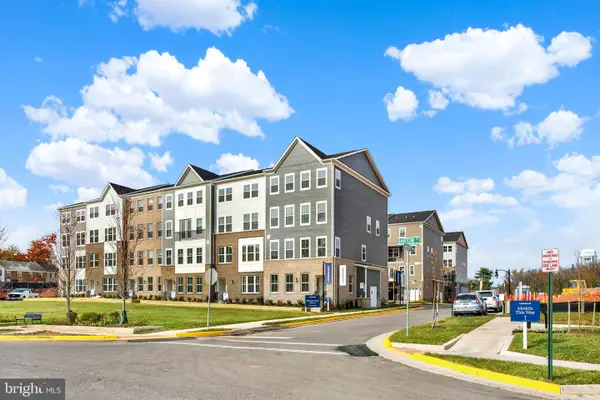 $525,000Active3 beds 3 baths2,415 sq. ft.
$525,000Active3 beds 3 baths2,415 sq. ft.1006 Swallowtail Ln, MANASSAS, VA 20110
MLS# VAMN2009788Listed by: NEXTHOME THE AGENCY GROUP - Coming Soon
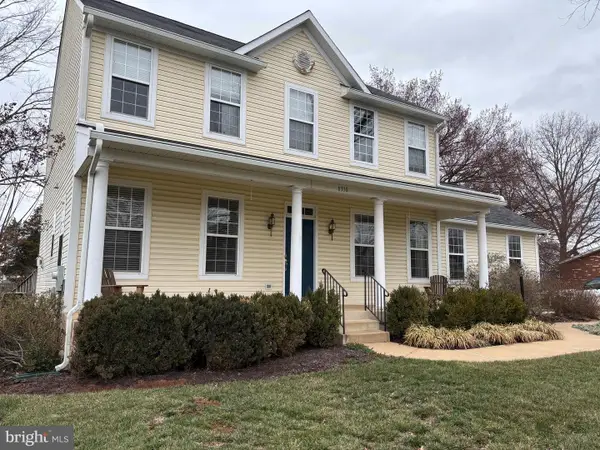 $715,000Coming Soon6 beds 4 baths
$715,000Coming Soon6 beds 4 baths8310 Rolling Rd, MANASSAS, VA 20110
MLS# VAPW2108710Listed by: KELLER WILLIAMS REALTY/LEE BEAVER & ASSOC.
