12650 Landview Dr, Manassas, VA 20112
Local realty services provided by:O'BRIEN REALTY ERA POWERED
12650 Landview Dr,Manassas, VA 20112
$675,000
- 4 Beds
- 3 Baths
- - sq. ft.
- Single family
- Sold
Listed by: ann-marie grotticelli
Office: coldwell banker realty
MLS#:VAPW2107176
Source:BRIGHTMLS
Sorry, we are unable to map this address
Price summary
- Price:$675,000
About this home
Don't miss this fabulous deal in sought after Landview Estates, with four bedrooms, two and a half baths, three levels, privately situated on quiet cul-de-sac with over an acre of property. While this home is selling "as-is", a fresh coat of paint and new carpet is all you need to freshen this home and move right in. The main level includes an entry foyer, home office, formal living room, and separate dining room. The eat-in kitchen has stainless steel appliances, brick accent wall, and a center island adjacent to a warm inviting family room with fireplace that opens to a screened in porch and gracious deck. Upstairs are four bedrooms, all generous in size to include a primary suite with separate dressing area and double closets. The basemenet is full of opportunity, currently with a small finished recreation room, it's prime for expansion, offering multiple areas yet to be finished while still allowing for plenty of storage. Other neighbors who have updated similar homes sell well into the 700's, so take advantage of this amazing opportunity and make this home yours and add your own personal updates to the kitchen and baths. All of this plus a 2 car side load garage, you'll soon appreciate all this home has to offer.
Contact an agent
Home facts
- Year built:1982
- Listing ID #:VAPW2107176
- Added:53 day(s) ago
- Updated:December 21, 2025 at 07:00 AM
Rooms and interior
- Bedrooms:4
- Total bathrooms:3
- Full bathrooms:2
- Half bathrooms:1
Heating and cooling
- Cooling:Ceiling Fan(s), Central A/C
- Heating:Electric, Heat Pump(s)
Structure and exterior
- Roof:Asphalt
- Year built:1982
Schools
- High school:CHARLES J. COLGAN SENIOR
- Middle school:BENTON
- Elementary school:MARSHALL
Utilities
- Water:Well
Finances and disclosures
- Price:$675,000
- Tax amount:$5,877 (2025)
New listings near 12650 Landview Dr
- Coming Soon
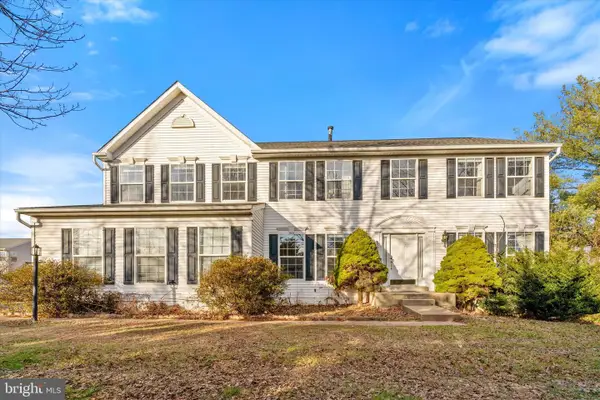 $670,000Coming Soon5 beds 4 baths
$670,000Coming Soon5 beds 4 baths8599 Dutchman Ct, MANASSAS, VA 20110
MLS# VAMN2009848Listed by: SAMSON PROPERTIES - Coming Soon
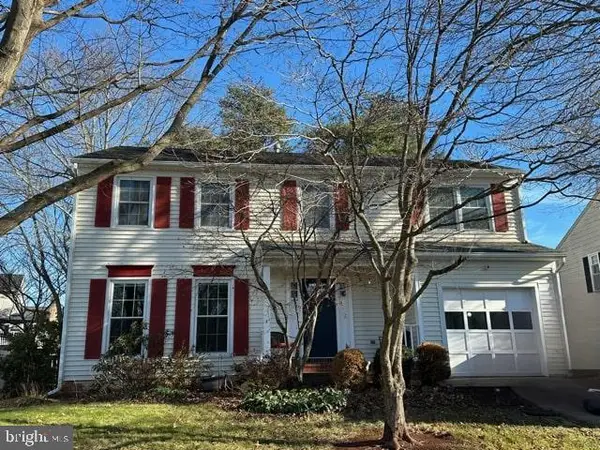 $675,000Coming Soon4 beds 4 baths
$675,000Coming Soon4 beds 4 baths10283 Cedar Ridge Dr, MANASSAS, VA 20110
MLS# VAMN2009846Listed by: SAMSON PROPERTIES 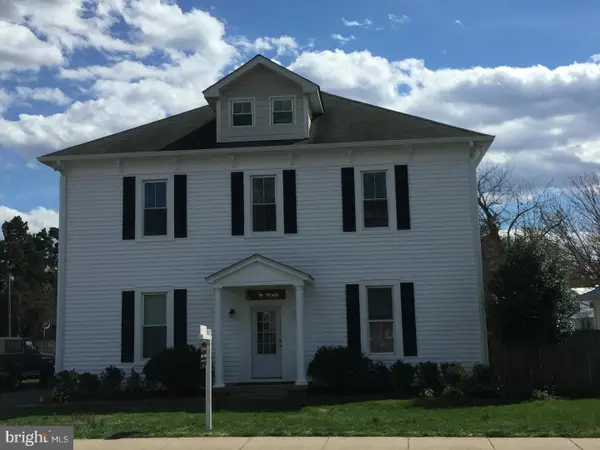 $1,025,000Pending9 beds 5 baths4,149 sq. ft.
$1,025,000Pending9 beds 5 baths4,149 sq. ft.8753 Signal Hill Rd, MANASSAS, VA 20110
MLS# VAMN2009842Listed by: SAMSON PROPERTIES- New
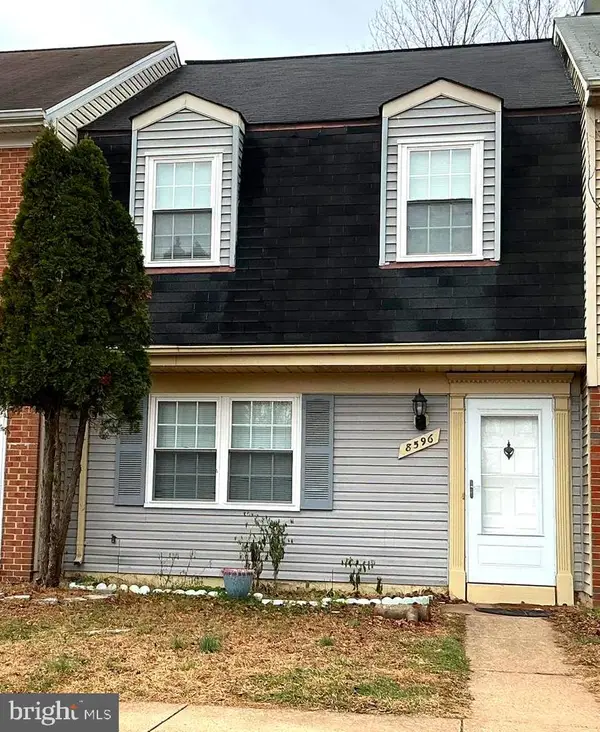 $395,900Active3 beds 2 baths1,240 sq. ft.
$395,900Active3 beds 2 baths1,240 sq. ft.8596 Adamson St, MANASSAS, VA 20110
MLS# VAMN2009830Listed by: OASYS REALTY - New
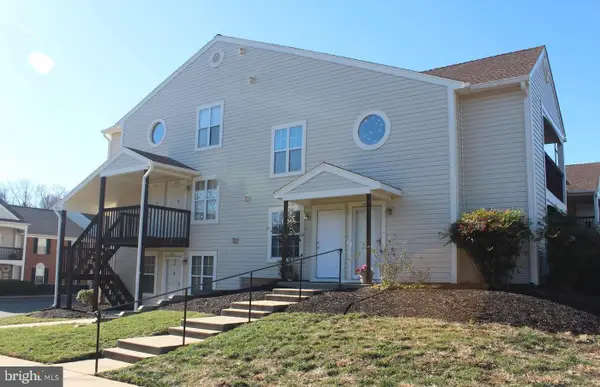 $300,000Active2 beds 2 baths865 sq. ft.
$300,000Active2 beds 2 baths865 sq. ft.9266 Chapman Oak Dr, MANASSAS, VA 20110
MLS# VAMN2009838Listed by: EXP REALTY, LLC - Open Sat, 11:30am to 1:30pmNew
 $850,000Active4 beds 5 baths3,309 sq. ft.
$850,000Active4 beds 5 baths3,309 sq. ft.8317 Sunset Dr, MANASSAS, VA 20110
MLS# VAPW2109266Listed by: EXP REALTY, LLC 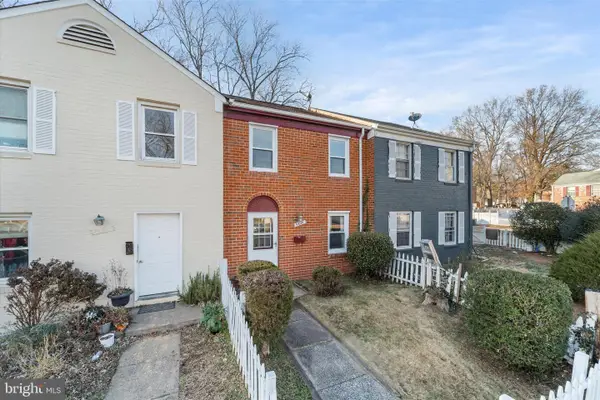 $279,900Pending3 beds 2 baths1,170 sq. ft.
$279,900Pending3 beds 2 baths1,170 sq. ft.9828 Buckner Rd, MANASSAS, VA 20110
MLS# VAMN2009828Listed by: KELLER WILLIAMS REALTY/LEE BEAVER & ASSOC.- New
 $560,000Active4 beds 3 baths1,782 sq. ft.
$560,000Active4 beds 3 baths1,782 sq. ft.10283 Long Hill Ct, MANASSAS, VA 20110
MLS# VAMN2009812Listed by: REDFIN CORPORATION - Coming Soon
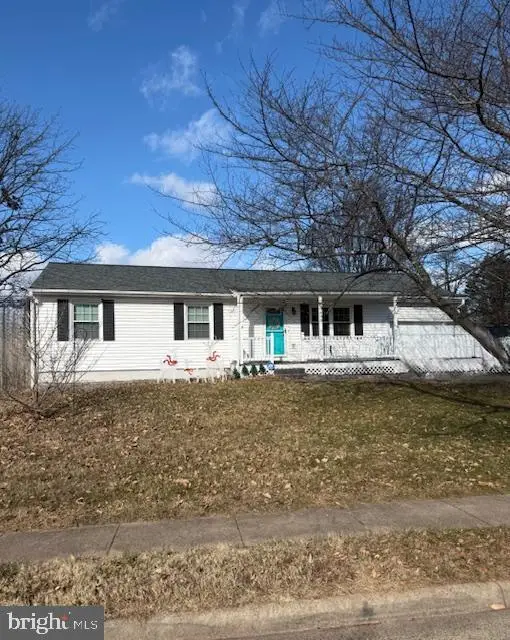 $540,000Coming Soon4 beds 3 baths
$540,000Coming Soon4 beds 3 baths9190 Winterset Dr, MANASSAS, VA 20110
MLS# VAMN2009816Listed by: BERKSHIRE HATHAWAY HOMESERVICES PENFED REALTY - Coming Soon
 $590,000Coming Soon4 beds 3 baths
$590,000Coming Soon4 beds 3 baths8411 Impalla Dr, MANASSAS, VA 20110
MLS# VAPW2109156Listed by: SAMSON PROPERTIES
