13780 Holly Forest Dr, Manassas, VA 20112
Local realty services provided by:ERA Martin Associates
13780 Holly Forest Dr,Manassas, VA 20112
$800,000
- 4 Beds
- 4 Baths
- 4,064 sq. ft.
- Single family
- Pending
Listed by: josh dukes
Office: kw metro center
MLS#:VAPW2107342
Source:BRIGHTMLS
Price summary
- Price:$800,000
- Price per sq. ft.:$196.85
- Monthly HOA dues:$25
About this home
Welcome home to Holly Forest! This bright and airy elegant home in Manassas offers the perfect blend of sophisticated style and modern comfort! Step inside to discover gleaming hardwood floors flowing throughout the welcoming foyer and into the elegant living room, featuring a large picture window that floods the space with abundant natural light. Continue through the stately columns into the formal dining room, which showcases elegant chair rail and crown molding and a beautiful bay window. Rich hardwood flooring continues through the newly updated kitchen (2025), boasting refreshed cabinetry, sleek granite countertops, and all new appliances, including a convenient double wall oven. The island bar opens into the light-filled breakfast nook and inviting family room with a striking tray ceiling and cozy fireplace to enjoy this Winter. Off the foyer, a sophisticated home office with refined molding provides the perfect work-from-home space. Upstairs, discover the decadent and enviable primary bedroom suite featuring luxury vinyl plank flooring, a dramatic vaulted ceiling, an absolutely massive walk-in closet with custom closet system, and your own private sitting room perfect for unwinding and enjoying a moment of peace at the end of the day. The recently renovated en suite bathroom showcases two separate vanities and a sleek frameless glass door shower with stylish tile surround. Three additional generously sized bedrooms feature new soft carpet (2025) and ample closet space, sharing a second full bathroom in the hallway. Downstairs, the lower level offers flexibility with a versatile recreation room that features plush carpeting and recessed lighting, plus a huge dedicated storage room and third full bathroom. Step outside to enjoy the stunning enclosed porch with a soaring vaulted ceiling and beautiful wood accent wall, creating a serene retreat perfect for relaxing all year long. Beyond the porch, a spacious wooden deck provides additional entertaining space, while the large fenced backyard with mature trees offers privacy and peace. Additional updates to the home include all new lighting fixtures and a newer roof (2018). Conveniently located just minutes to Giant, Food Lion, downtown Manassas, Historic Occoquan, Potomac Mills Mall, Prince William Fairgrounds, and Prince William Park. Quick access to major routes including I-95, Route 1, Dumfries Road, and Prince William Parkway for easy commuting. Schedule a private tour today and start the new year off in your gorgeous new home!
Contact an agent
Home facts
- Year built:1999
- Listing ID #:VAPW2107342
- Added:46 day(s) ago
- Updated:January 06, 2026 at 08:32 AM
Rooms and interior
- Bedrooms:4
- Total bathrooms:4
- Full bathrooms:3
- Half bathrooms:1
- Living area:4,064 sq. ft.
Heating and cooling
- Cooling:Ceiling Fan(s), Central A/C
- Heating:Electric, Heat Pump(s), Natural Gas
Structure and exterior
- Year built:1999
- Building area:4,064 sq. ft.
- Lot area:1.02 Acres
Schools
- High school:CHARLES J. COLGAN SENIOR
- Middle school:BENTON
- Elementary school:COLES
Utilities
- Water:Well
- Sewer:Septic Exists
Finances and disclosures
- Price:$800,000
- Price per sq. ft.:$196.85
- Tax amount:$7,129 (2025)
New listings near 13780 Holly Forest Dr
- New
 $370,000Active3 beds 2 baths1,184 sq. ft.
$370,000Active3 beds 2 baths1,184 sq. ft.8657 Braxted Ln, MANASSAS, VA 20110
MLS# VAMN2009890Listed by: SMART REALTY, LLC - Coming Soon
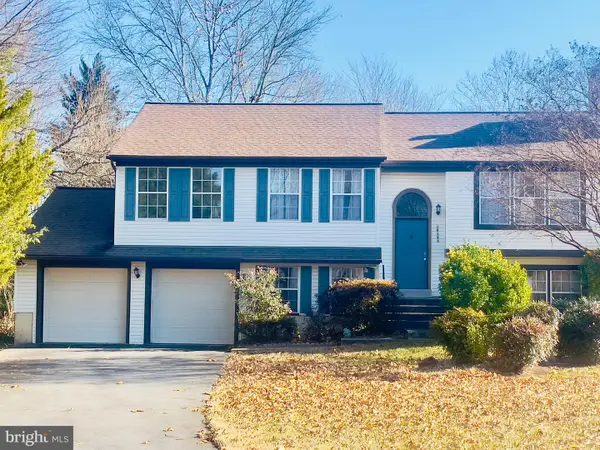 $649,900Coming Soon4 beds 3 baths
$649,900Coming Soon4 beds 3 baths10395 Janja Ct, MANASSAS, VA 20110
MLS# VAMN2009884Listed by: SPRING HILL REAL ESTATE, LLC. - Coming Soon
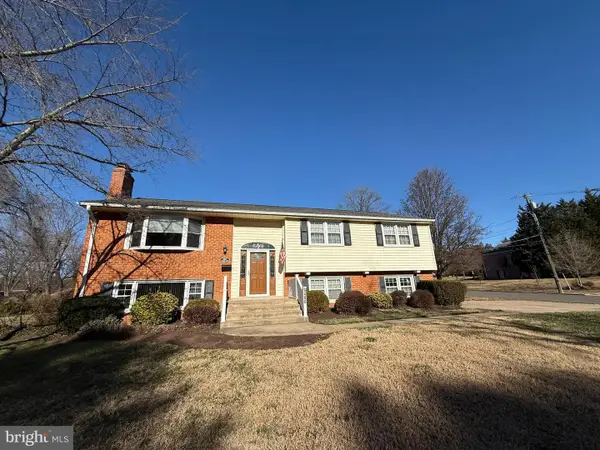 $664,950Coming Soon4 beds 3 baths
$664,950Coming Soon4 beds 3 baths9400 Beauregard Ave, MANASSAS, VA 20110
MLS# VAMN2009880Listed by: MOVE4FREE REALTY, LLC - Open Sat, 12 to 3pmNew
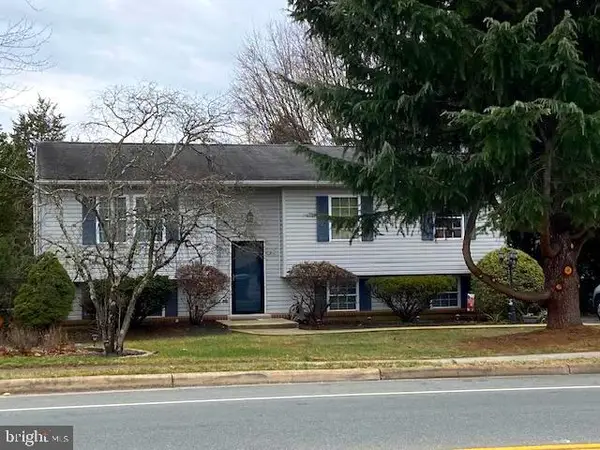 $499,999.99Active4 beds 3 baths1,138 sq. ft.
$499,999.99Active4 beds 3 baths1,138 sq. ft.8288 Liberia Ave, MANASSAS, VA 20110
MLS# VAMN2009874Listed by: BERKSHIRE HATHAWAY HOMESERVICES PENFED REALTY - New
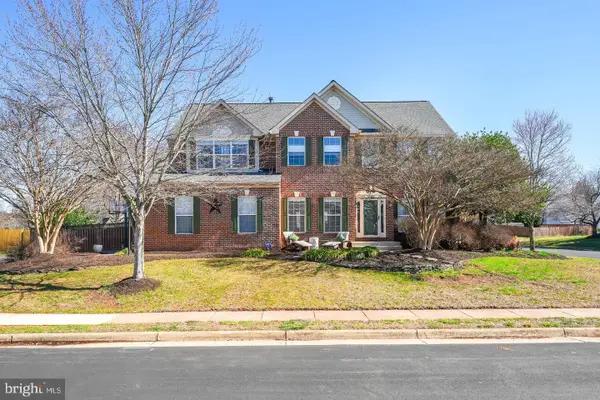 $849,000Active4 beds 4 baths4,178 sq. ft.
$849,000Active4 beds 4 baths4,178 sq. ft.10391 Aragon Ct, MANASSAS, VA 20110
MLS# VAPW2109812Listed by: CITY HOMES - New
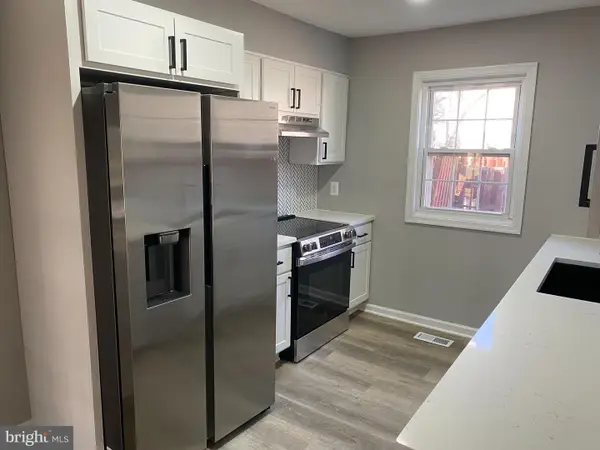 $419,900Active3 beds 3 baths2,080 sq. ft.
$419,900Active3 beds 3 baths2,080 sq. ft.9182 Landgreen St, MANASSAS, VA 20110
MLS# VAMN2009858Listed by: ANR REALTY, LLC - Coming SoonOpen Sat, 10am to 1pm
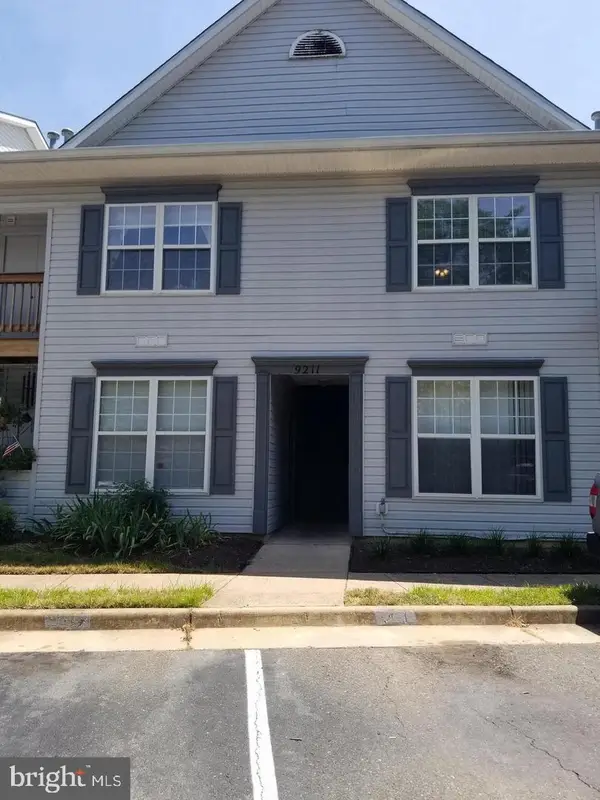 $324,900Coming Soon2 beds 2 baths
$324,900Coming Soon2 beds 2 baths9211 Azure Ct #202, MANASSAS, VA 20110
MLS# VAMN2009862Listed by: MOVE4FREE REALTY, LLC - Coming SoonOpen Sat, 12 to 2pm
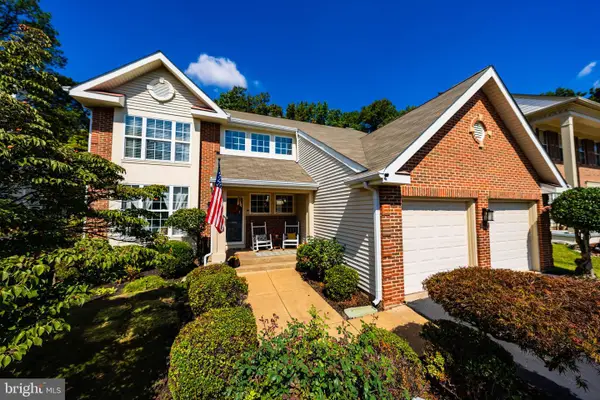 $699,999Coming Soon5 beds 4 baths
$699,999Coming Soon5 beds 4 baths9348 Amaryllis Ave, MANASSAS, VA 20110
MLS# VAMN2009856Listed by: LPT REALTY, LLC - New
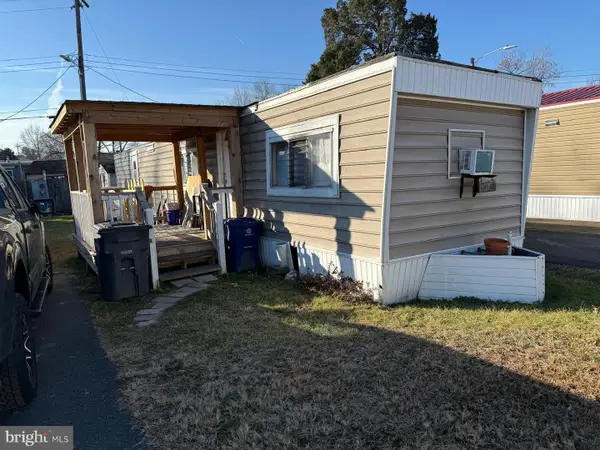 $39,900Active2 beds 1 baths1,057 sq. ft.
$39,900Active2 beds 1 baths1,057 sq. ft.9011 Centreville Rd, MANASSAS, VA 20110
MLS# VAMN2009854Listed by: INTERNATIONAL REAL ESTATE COMPANY 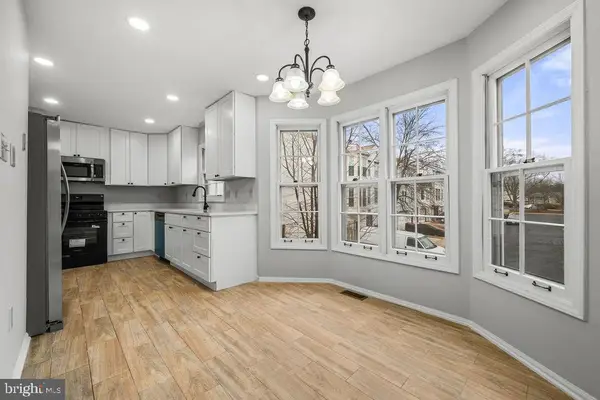 $459,000Active4 beds 4 baths1,422 sq. ft.
$459,000Active4 beds 4 baths1,422 sq. ft.8504 Saddle Ct, MANASSAS, VA 20110
MLS# VAMN2009850Listed by: SAMSON PROPERTIES
