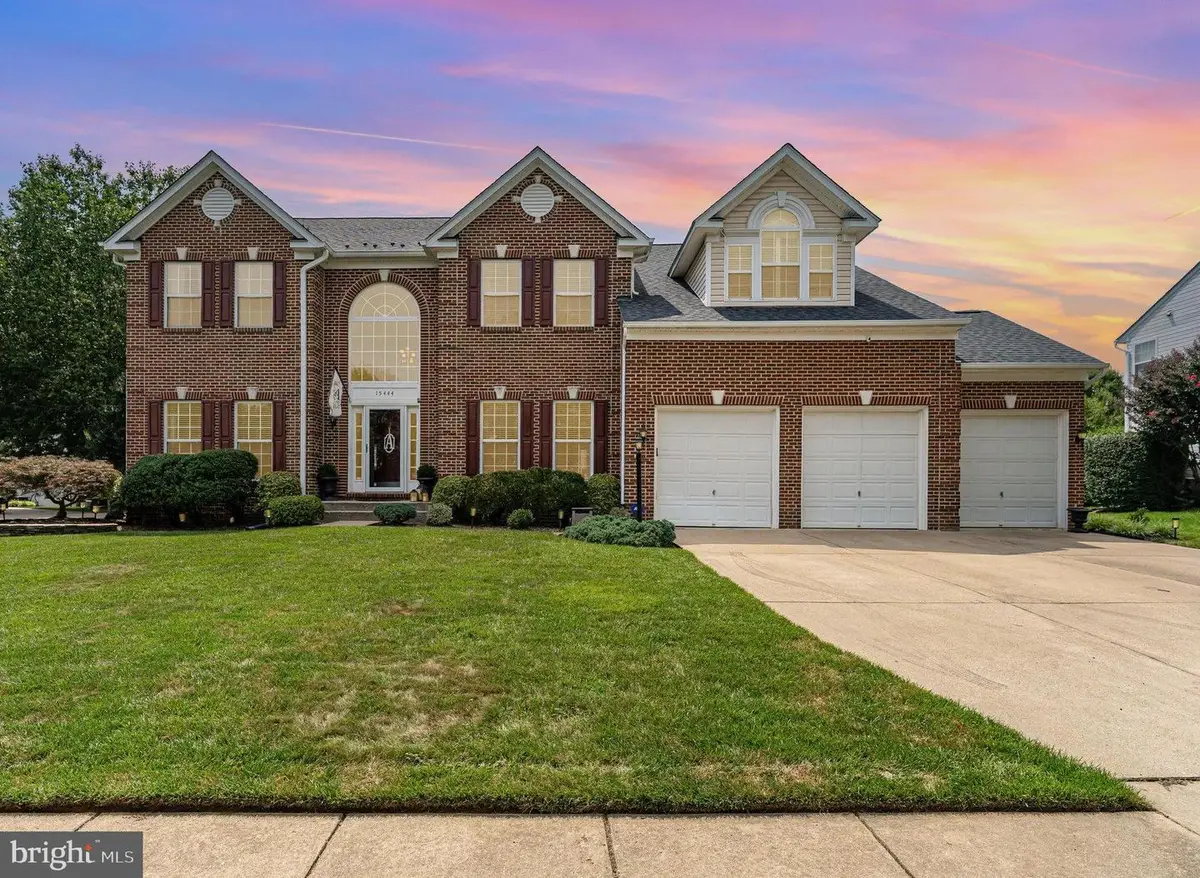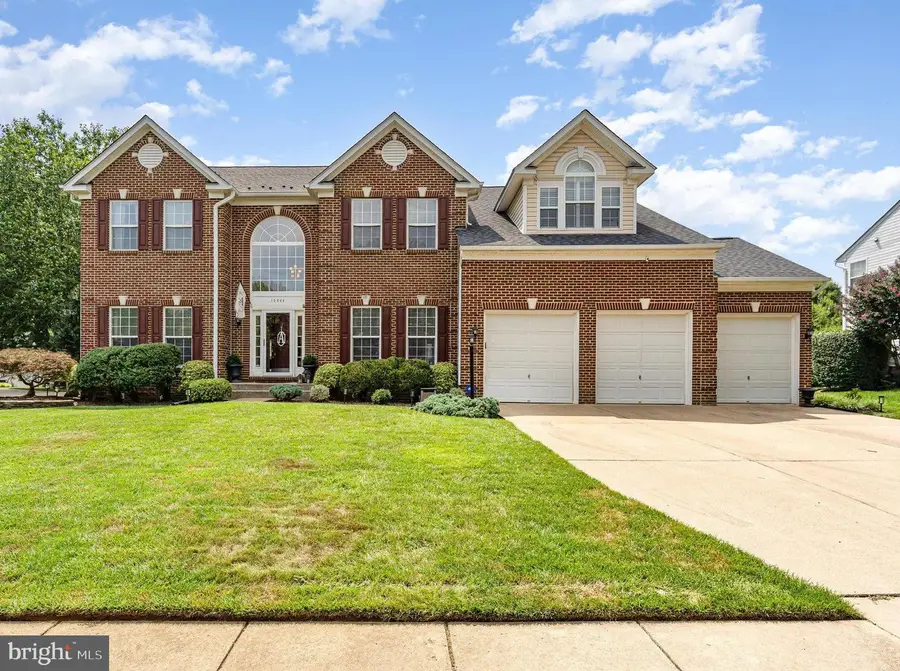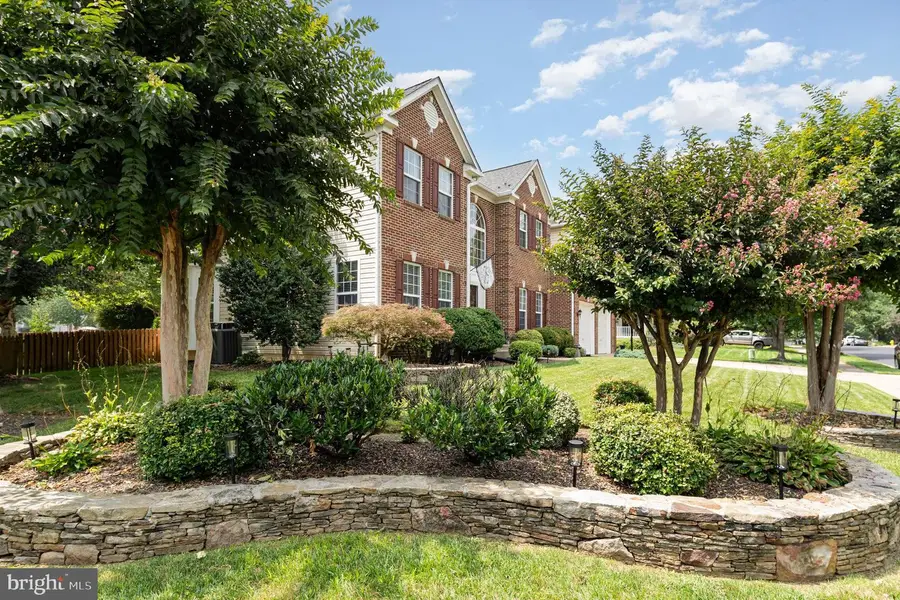15444 Milton Hall Pl, MANASSAS, VA 20112
Local realty services provided by:ERA Valley Realty



15444 Milton Hall Pl,MANASSAS, VA 20112
$899,999
- 5 Beds
- 4 Baths
- 5,207 sq. ft.
- Single family
- Active
Listed by:laura g lamb
Office:samson properties
MLS#:VAPW2099814
Source:BRIGHTMLS
Price summary
- Price:$899,999
- Price per sq. ft.:$172.84
- Monthly HOA dues:$110
About this home
Welcome home to 15444 Milton Hall Place!! A beautifully maintained brick front single family home nestled on a prime corner lot with a 3 car garage and close to 5700 square feet of thoughtfully designed living space.
This 5 bedroom (5th bedroom NTC) 3.5 bath home offers a seamless blend of elegance and comfort, highlighted by extensive hardscaping with lighting, a fully fenced backyard and a charming shed that conveys.
Inside you'll find 2 story family room, spacious bedrooms, updated light fixtures, and generous storage throughout. Spacious mud room / laundry room greets you from the 3 car garage with a enormous pantry.
The gourmet kitchen is a chef's dream, featuring granite countertops, stainless steel appliances, a new double oven and dishwasher Cooktop and center island ideal for entertaining. Just off the kitchen, enjoy the warmth of the stone, floor-to-ceiling gas fireplace in the family room - the perfect gathering space.
Upstairs, the expansive primary suite includes a sitting area, dual closets, a luxury en suite bath with soaking tub, frameless glass shower and double vanities. All secondary bedrooms are generously sized with ceiling fans, while the hall bath also offers double sinks.
The fully finished basement provides versatile living space with a rec room, bedroom (NTC) full bath and additional room that offers a beautiful pool table and Tiffany overhead light fixture that can convey!
Outdoor living is just as impressive with a large deck, sprinkler system, newer roof (2016) with snow guards and updated gutters and downspouts.
Additional updates HVAC systems (indoor and outdoor 2012) a newer sump pump, and new carpet. Updated lights and stone counters in all baths.
This home checks every box - location, space, updates, and curb appeal. Don't miss the opportunity to make 15444 Milton Hall Place your forever home!!
Please see conveyances.
Contact an agent
Home facts
- Year built:2004
- Listing Id #:VAPW2099814
- Added:26 day(s) ago
- Updated:August 19, 2025 at 01:40 PM
Rooms and interior
- Bedrooms:5
- Total bathrooms:4
- Full bathrooms:3
- Half bathrooms:1
- Living area:5,207 sq. ft.
Heating and cooling
- Cooling:Central A/C
- Heating:Forced Air, Natural Gas
Structure and exterior
- Year built:2004
- Building area:5,207 sq. ft.
- Lot area:0.27 Acres
Schools
- High school:FOREST PARK
- Middle school:BENTON
- Elementary school:ASHLAND
Utilities
- Water:Public
- Sewer:Public Sewer
Finances and disclosures
- Price:$899,999
- Price per sq. ft.:$172.84
- Tax amount:$8,246 (2025)
New listings near 15444 Milton Hall Pl
- Coming Soon
 $510,000Coming Soon3 beds 2 baths
$510,000Coming Soon3 beds 2 baths8856 Olde Mill Run, MANASSAS, VA 20110
MLS# VAMN2009222Listed by: COLDWELL BANKER REALTY - New
 $492,820Active3 beds 3 baths1,602 sq. ft.
$492,820Active3 beds 3 baths1,602 sq. ft.9677 Swallowtail Lane, MANASSAS, VA 20110
MLS# VAMN2009230Listed by: CENTURY 21 NEW MILLENNIUM - New
 $551,500Active3 beds 3 baths2,501 sq. ft.
$551,500Active3 beds 3 baths2,501 sq. ft.9675 Swallowtail Ln, MANASSAS, VA 20110
MLS# VAMN2009232Listed by: CENTURY 21 NEW MILLENNIUM - New
 $552,820Active3 beds 3 baths2,501 sq. ft.
$552,820Active3 beds 3 baths2,501 sq. ft.9676 Swallowtail Ln, MANASSAS, VA 20110
MLS# VAMN2009234Listed by: CENTURY 21 NEW MILLENNIUM - Open Tue, 10am to 5pmNew
 $653,115Active3 beds 4 baths2,313 sq. ft.
$653,115Active3 beds 4 baths2,313 sq. ft.11282 Aristotle St, MANASSAS, VA 20109
MLS# VAPW2102024Listed by: SM BROKERAGE, LLC - Open Sat, 10am to 5pmNew
 $599,465Active3 beds 4 baths1,964 sq. ft.
$599,465Active3 beds 4 baths1,964 sq. ft.11280 Aristotle St, MANASSAS, VA 20109
MLS# VAPW2102028Listed by: SM BROKERAGE, LLC - Open Sat, 10am to 5pmNew
 $557,760Active3 beds 4 baths1,620 sq. ft.
$557,760Active3 beds 4 baths1,620 sq. ft.8883 Curie St, MANASSAS, VA 20109
MLS# VAPW2102032Listed by: SM BROKERAGE, LLC - Coming Soon
 $670,000Coming Soon6 beds 3 baths
$670,000Coming Soon6 beds 3 baths7726 Amherst Dr, MANASSAS, VA 20111
MLS# VAPW2102014Listed by: KELLER WILLIAMS CAPITAL PROPERTIES - Coming Soon
 $469,000Coming Soon3 beds 3 baths
$469,000Coming Soon3 beds 3 baths7408 Emerald Dr, MANASSAS, VA 20109
MLS# VAPW2101256Listed by: EXP REALTY, LLC - New
 $645,000Active6 beds 3 baths2,785 sq. ft.
$645,000Active6 beds 3 baths2,785 sq. ft.9533 Harvest Pl, MANASSAS, VA 20110
MLS# VAMN2009206Listed by: LONG & FOSTER

