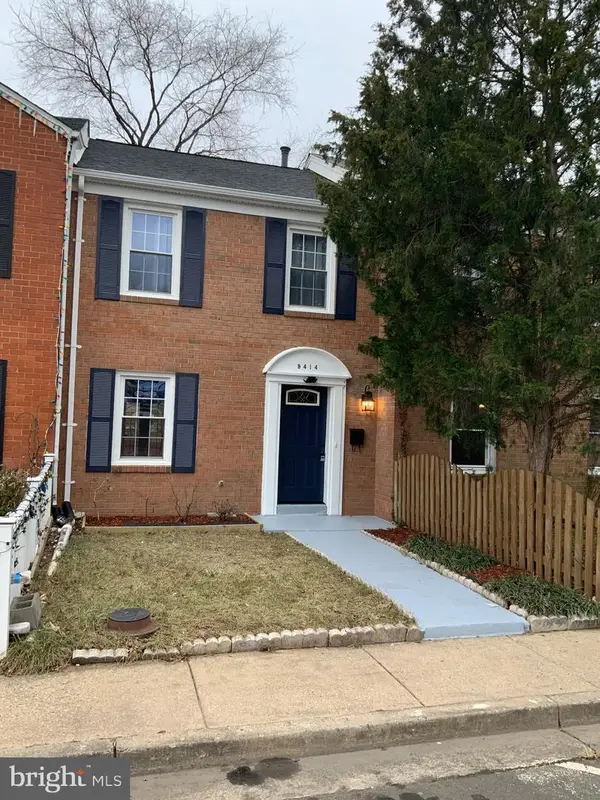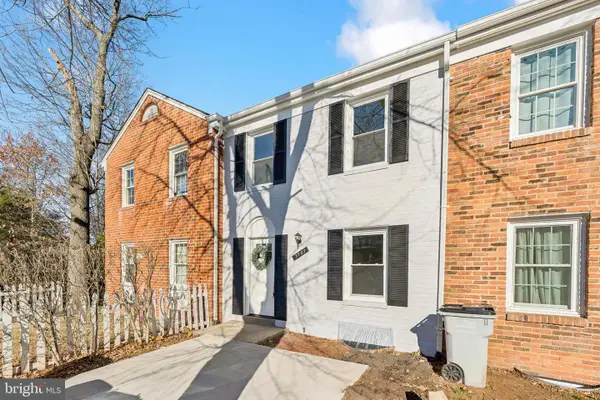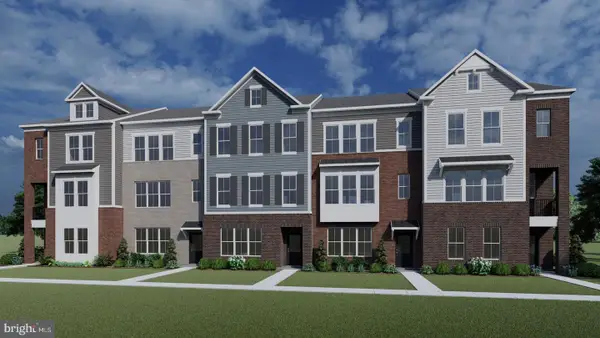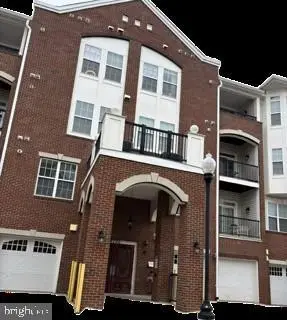203 Park Central Ter, Manassas, VA 20111
Local realty services provided by:ERA Liberty Realty
203 Park Central Ter,Manassas, VA 20111
$475,000
- 2 Beds
- 3 Baths
- 1,606 sq. ft.
- Townhouse
- Active
Listed by: ariana r gillette
Office: pearson smith realty, llc.
MLS#:VAMP2003506
Source:BRIGHTMLS
Price summary
- Price:$475,000
- Price per sq. ft.:$295.77
About this home
Step inside to an inviting main level with wide-open living and dining spaces, tall windows, and abundant natural light—perfect for both relaxing and entertaining. The gourmet kitchen serves as the heart of the home, complete with stainless steel appliances, quartz countertops, a spacious center island, pantry storage, and elegant recessed lighting.
Upstairs, retreat to the luxury primary suite, featuring a large walk-in closet and an upgraded en-suite bath with walk-in shower. A generous second bedroom and well-appointed full bath offer comfort for guests, family, or a home office. The convenient upper-level laundry adds everyday ease. This condo is 1606 Sq ft- with the added optional extension making the upper level even more spacious!
This home is truly turn-key—seller is offering the property fully furnished, including a full-size sectional, queen bedframe, dresser, desk, washer/dryer, window treatments, and three mounted flat-screen TVs. Everything you need is ready and in place, making this an exceptional option for buyers seeking a move-in-ready home or a furnished rental/investment opportunity.
Enjoy the benefit of a private 1-car garage plus driveway parking—a rare find in condo living. Additional conveniences include modern smart-home features, fire-suppression sprinkler system, and energy-efficient construction throughout.
The community offers beautifully maintained common areas, lawn care, trash removal, and exterior maintenance through the association—allowing you to enjoy low-maintenance living. Commuters will love being walking distance to the VRE station, providing quick access to Northern Virginia and Washington, D.C.
Why wait for new construction when this move-in-ready home offers the perfect blend of style, comfort, and convenience? Preferred lender can offer a 1% rate discount for qualifying applicants, and seller is open to offering closing cost assistance with an acceptable offer. Welcome home.
Contact an agent
Home facts
- Year built:2024
- Listing ID #:VAMP2003506
- Added:51 day(s) ago
- Updated:January 17, 2026 at 03:44 PM
Rooms and interior
- Bedrooms:2
- Total bathrooms:3
- Full bathrooms:2
- Half bathrooms:1
- Living area:1,606 sq. ft.
Heating and cooling
- Cooling:Central A/C
- Heating:Forced Air, Heat Pump(s), Natural Gas
Structure and exterior
- Year built:2024
- Building area:1,606 sq. ft.
Utilities
- Water:Public
- Sewer:Public Sewer
Finances and disclosures
- Price:$475,000
- Price per sq. ft.:$295.77
- Tax amount:$6,393 (2025)
New listings near 203 Park Central Ter
- New
 $374,786Active4 beds 2 baths1,152 sq. ft.
$374,786Active4 beds 2 baths1,152 sq. ft.9414 Taney Rd, MANASSAS, VA 20110
MLS# VAMN2009954Listed by: PRINCE WILLIAM REALTY INC. - New
 $399,900Active3 beds 2 baths1,170 sq. ft.
$399,900Active3 beds 2 baths1,170 sq. ft.9703 Bragg Ln, MANASSAS, VA 20110
MLS# VAMN2009942Listed by: REDSTONE REALTY LLC - New
 $622,335Active5 beds 5 baths2,104 sq. ft.
$622,335Active5 beds 5 baths2,104 sq. ft.10157 Queens Way, MANASSAS, VA 20110
MLS# VAMN2009946Listed by: SAMSON PROPERTIES - Coming Soon
 $380,000Coming Soon2 beds 2 baths
$380,000Coming Soon2 beds 2 baths9200 Charleston Dr #301, MANASSAS, VA 20110
MLS# VAMN2009956Listed by: KELLER WILLIAMS REALTY/LEE BEAVER & ASSOC. - Coming Soon
 $689,000Coming Soon4 beds 3 baths
$689,000Coming Soon4 beds 3 baths9634 Branchview Ln, MANASSAS, VA 20110
MLS# VAMN2009960Listed by: BERKSHIRE HATHAWAY HOMESERVICES PENFED REALTY - Open Sun, 12 to 2pmNew
 $405,000Active3 beds 3 baths1,800 sq. ft.
$405,000Active3 beds 3 baths1,800 sq. ft.9557 Center St, MANASSAS, VA 20110
MLS# VAMN2009872Listed by: LONG & FOSTER REAL ESTATE, INC. - Open Sat, 12 to 4pmNew
 $385,000Active3 beds 3 baths1,188 sq. ft.
$385,000Active3 beds 3 baths1,188 sq. ft.9278 Taney Rd, MANASSAS, VA 20110
MLS# VAMN2009910Listed by: REAL BROKER, LLC - Open Sun, 11am to 1pmNew
 $290,000Active1 beds 2 baths1,131 sq. ft.
$290,000Active1 beds 2 baths1,131 sq. ft.8600 Liberty Trl #102, MANASSAS, VA 20110
MLS# VAMN2009948Listed by: LONG & FOSTER REAL ESTATE, INC.  $620,000Pending4 beds 3 baths3,152 sq. ft.
$620,000Pending4 beds 3 baths3,152 sq. ft.9403 Cloverhill Ct, MANASSAS, VA 20110
MLS# VAMN2009934Listed by: SAMSON PROPERTIES- New
 $375,000Active2 beds 2 baths1,558 sq. ft.
$375,000Active2 beds 2 baths1,558 sq. ft.9202 Charleston Dr #406, MANASSAS, VA 20110
MLS# VAMN2009938Listed by: EXIT REALTY PROS
