6704 Fox Den Ct, Manassas, VA 20112
Local realty services provided by:O'BRIEN REALTY ERA POWERED
Listed by: cary a fichtner-vu
Office: long & foster real estate, inc.
MLS#:VAPW2105438
Source:BRIGHTMLS
Price summary
- Price:$689,999
- Price per sq. ft.:$279.35
About this home
Appraised 735000, 695,000 contract fell through on financing..... dropped price 10k for a quick sale!1989 built contemporary country home on 2.17 acre surrounded by woods and county land! 3000 +/- sq ft on 2 levels plus oodles of storage, 4 br 3 new baths, multiple decks ( all decks have been brought up to current code with 4" spindles and trex) Main level great room with cathedral ceilings, floor to ceiling wood burning fireplace, multiple sets of sliders to a wrap around trex deck overlooking the yard and woods. Cherry hardwood flooring. Kitchen with eat in island, silestone counters, new stainless appliances, open to dining area and great room! Primary bedroom with balcony and new gorgeous bath. Two additional bedroom on the main level with another new bath. New lighting and recessed throughout. Lower level has entrance from the driveway, huge family room, new full bath, newfront load washer and dryer and a separate 4th bedroom with a balcony to yard. Fabulous walk up storage attic!
New: paved driveway, gas lines/ gas dryer/ oven range/ hwh, appliances, carpet, multiple trex decks, 3 bathrooms. Gas HWH new, Roof 8 yrs +/-, HVAC updated but uncertain date.
Incredible rolling yard with stone walkways, stone walls and wooded property with a creek!
Contact an agent
Home facts
- Year built:1986
- Listing ID #:VAPW2105438
- Added:76 day(s) ago
- Updated:November 26, 2025 at 08:49 AM
Rooms and interior
- Bedrooms:4
- Total bathrooms:3
- Full bathrooms:3
- Living area:2,470 sq. ft.
Heating and cooling
- Cooling:Central A/C
- Heating:Electric, Heat Pump(s)
Structure and exterior
- Roof:Architectural Shingle
- Year built:1986
- Building area:2,470 sq. ft.
- Lot area:2.17 Acres
Schools
- High school:CHARLES J. COLGAN SENIOR
- Middle school:LOUISE BENTON
- Elementary school:THURGOOD MARSHALL
Utilities
- Water:Well
- Sewer:Septic Exists
Finances and disclosures
- Price:$689,999
- Price per sq. ft.:$279.35
- Tax amount:$5,608 (2025)
New listings near 6704 Fox Den Ct
- New
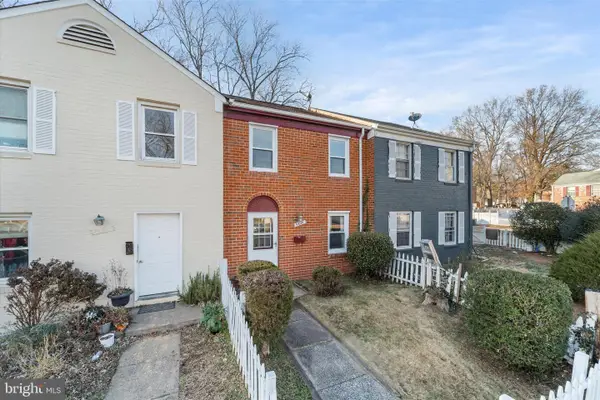 $279,900Active3 beds 2 baths1,170 sq. ft.
$279,900Active3 beds 2 baths1,170 sq. ft.9828 Buckner Rd, MANASSAS, VA 20110
MLS# VAMN2009828Listed by: KELLER WILLIAMS REALTY/LEE BEAVER & ASSOC. - Open Sun, 1 to 3pmNew
 $560,000Active4 beds 3 baths1,782 sq. ft.
$560,000Active4 beds 3 baths1,782 sq. ft.10283 Long Hill Ct, MANASSAS, VA 20110
MLS# VAMN2009812Listed by: REDFIN CORPORATION - Coming Soon
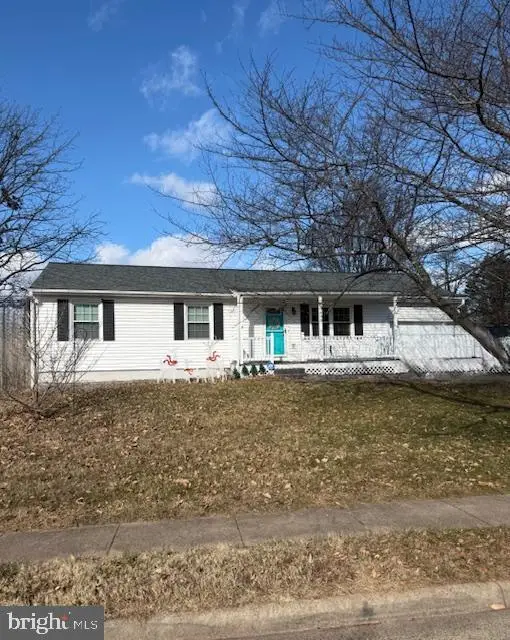 $540,000Coming Soon4 beds 3 baths
$540,000Coming Soon4 beds 3 baths9190 Winterset Dr, MANASSAS, VA 20110
MLS# VAMN2009816Listed by: BERKSHIRE HATHAWAY HOMESERVICES PENFED REALTY - Coming Soon
 $590,000Coming Soon4 beds 3 baths
$590,000Coming Soon4 beds 3 baths8411 Impalla Dr, MANASSAS, VA 20110
MLS# VAPW2109156Listed by: SAMSON PROPERTIES - Coming Soon
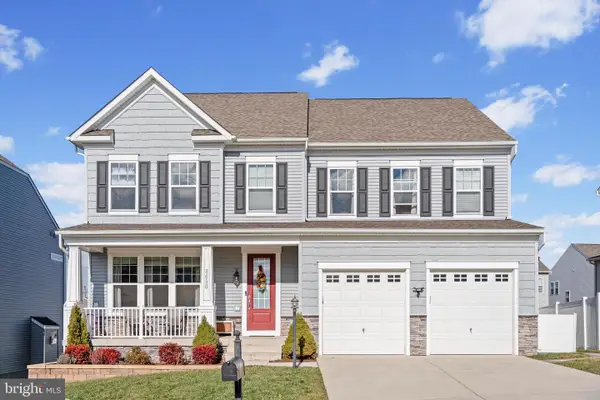 $930,000Coming Soon5 beds 5 baths
$930,000Coming Soon5 beds 5 baths8690 Belle Grove Way, MANASSAS, VA 20110
MLS# VAPW2109144Listed by: SAMSON PROPERTIES - Coming Soon
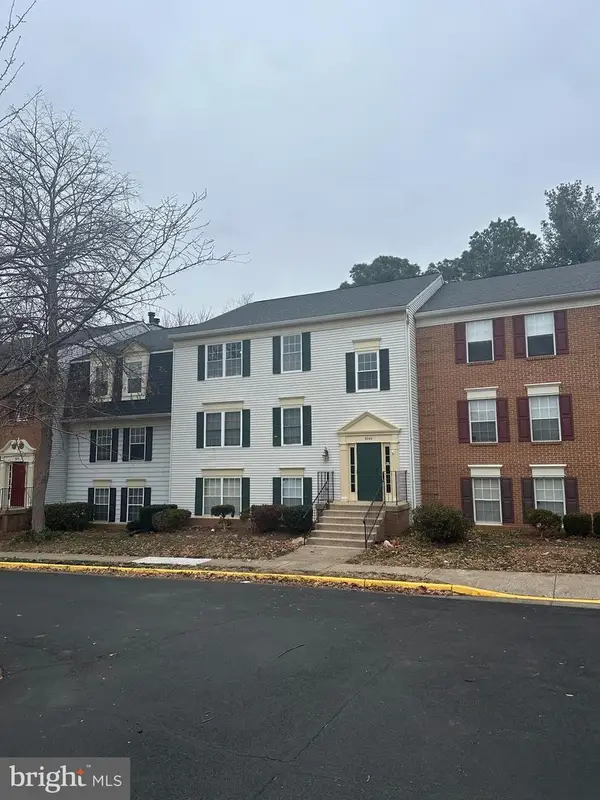 $315,000Coming Soon3 beds 2 baths
$315,000Coming Soon3 beds 2 baths9240 Niki Pl #301, MANASSAS, VA 20110
MLS# VAMN2009510Listed by: BERKSHIRE HATHAWAY HOMESERVICES PENFED REALTY - New
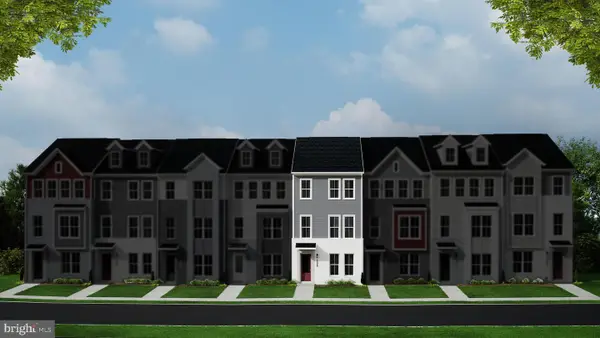 $611,260Active3 beds 4 baths2,048 sq. ft.
$611,260Active3 beds 4 baths2,048 sq. ft.9759 Grant Ave, MANASSAS, VA 20110
MLS# VAMN2009800Listed by: PEARSON SMITH REALTY, LLC 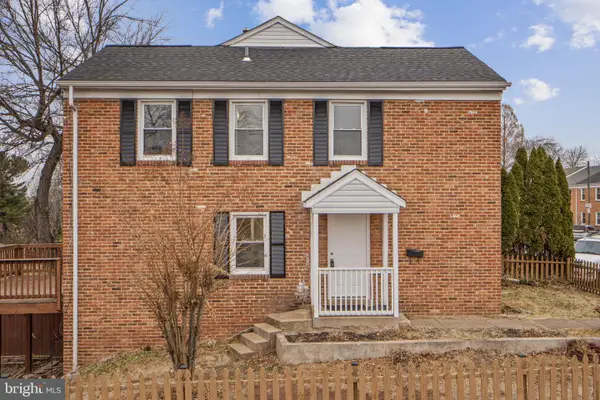 $399,900Pending3 beds 4 baths1,782 sq. ft.
$399,900Pending3 beds 4 baths1,782 sq. ft.9636 Aspen Pl, MANASSAS, VA 20110
MLS# VAMN2009794Listed by: LOPEZ REALTORS- New
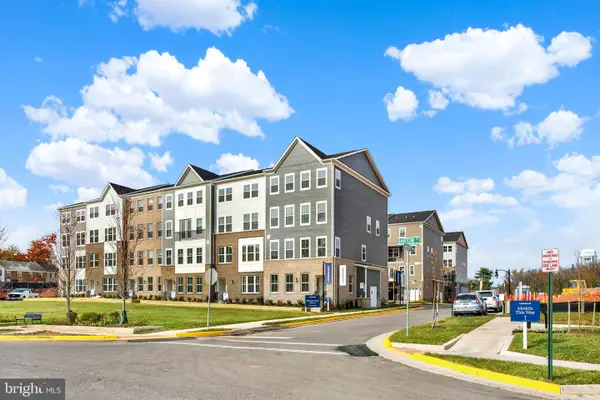 $525,000Active3 beds 3 baths2,415 sq. ft.
$525,000Active3 beds 3 baths2,415 sq. ft.1006 Swallowtail Ln, MANASSAS, VA 20110
MLS# VAMN2009788Listed by: NEXTHOME THE AGENCY GROUP - Coming Soon
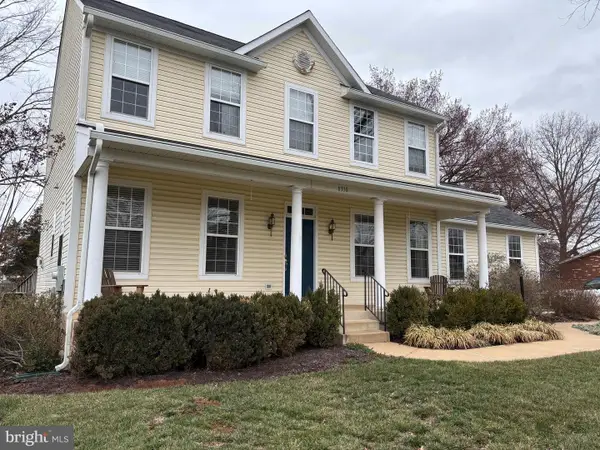 $715,000Coming Soon6 beds 4 baths
$715,000Coming Soon6 beds 4 baths8310 Rolling Rd, MANASSAS, VA 20110
MLS# VAPW2108710Listed by: KELLER WILLIAMS REALTY/LEE BEAVER & ASSOC.
