7362 Riding Meadow Way, Manassas, VA 20111
Local realty services provided by:ERA Central Realty Group
7362 Riding Meadow Way,Manassas, VA 20111
$499,990
- 3 Beds
- 3 Baths
- 1,832 sq. ft.
- Townhouse
- Active
Listed by: stella seong
Office: fairfax realty select
MLS#:VAPW2106552
Source:BRIGHTMLS
Price summary
- Price:$499,990
- Price per sq. ft.:$272.92
- Monthly HOA dues:$91
About this home
OPEN HOUSE SUN 11/02 12-3PM. SHOWING STARTING FRIDAY! Welcome to this charming well-maintained end unit townhome that offers 3 bedrooms and 3 full bathrooms. Main level bedroom and family room with tile floors and walkout give access to a delightful patio and a fully fenced yard. The kitchen features granite countertops and stainless steel appliances and the cozy living area through gleaming hardwood floors is perfect for gathering with friends and family as well as everyday living. Lovely balcony overlooking the view, bright sunlight through all the windows. The large primary bedroom has a walk-in closet and luxury tile bath with separate granite countertop vanities and deluxe shower. The second bedroom has a private full bathroom and spacious closets. This peaceful community is conveniently located near Route 28, Interstate 66 and the VRE. Plenty of parking space for visitors. DON'T MISS OUT ON A GREAT OPPORTUNITY TO COME BY AND SEE IT!
Contact an agent
Home facts
- Year built:2017
- Listing ID #:VAPW2106552
- Added:61 day(s) ago
- Updated:December 22, 2025 at 02:35 PM
Rooms and interior
- Bedrooms:3
- Total bathrooms:3
- Full bathrooms:3
- Living area:1,832 sq. ft.
Heating and cooling
- Cooling:Central A/C
- Heating:Forced Air, Natural Gas
Structure and exterior
- Year built:2017
- Building area:1,832 sq. ft.
Schools
- High school:OSBOURN PARK
- Middle school:PARKSIDE
- Elementary school:YORKSHIRE
Utilities
- Water:Public
- Sewer:Public Sewer
Finances and disclosures
- Price:$499,990
- Price per sq. ft.:$272.92
- Tax amount:$4,301 (2025)
New listings near 7362 Riding Meadow Way
- New
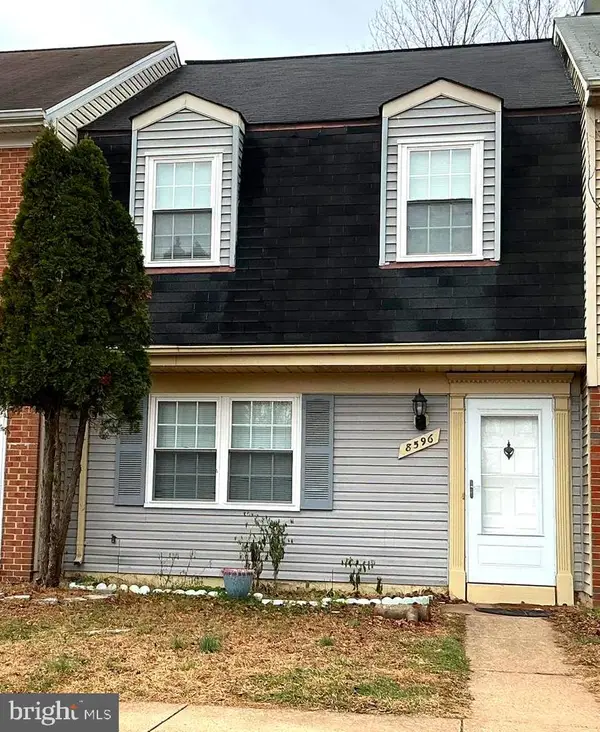 $395,900Active3 beds 2 baths1,240 sq. ft.
$395,900Active3 beds 2 baths1,240 sq. ft.8596 Adamson St, MANASSAS, VA 20110
MLS# VAMN2009830Listed by: OASYS REALTY - New
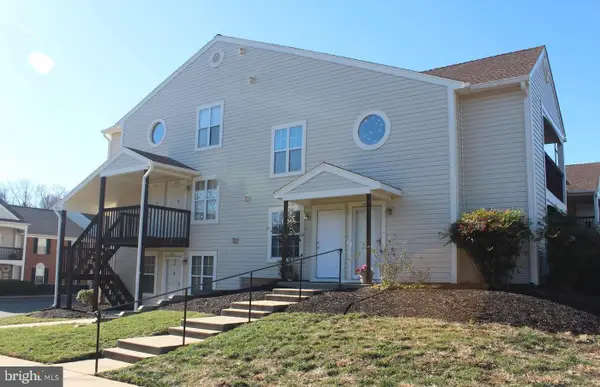 $300,000Active2 beds 2 baths865 sq. ft.
$300,000Active2 beds 2 baths865 sq. ft.9266 Chapman Oak Dr, MANASSAS, VA 20110
MLS# VAMN2009838Listed by: EXP REALTY, LLC - New
 $850,000Active4 beds 5 baths3,309 sq. ft.
$850,000Active4 beds 5 baths3,309 sq. ft.8317 Sunset Dr, MANASSAS, VA 20110
MLS# VAPW2109266Listed by: EXP REALTY, LLC - New
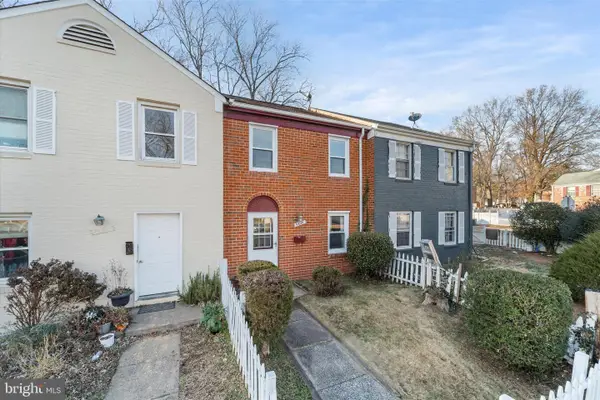 $279,900Active3 beds 2 baths1,170 sq. ft.
$279,900Active3 beds 2 baths1,170 sq. ft.9828 Buckner Rd, MANASSAS, VA 20110
MLS# VAMN2009828Listed by: KELLER WILLIAMS REALTY/LEE BEAVER & ASSOC. - New
 $560,000Active4 beds 3 baths1,782 sq. ft.
$560,000Active4 beds 3 baths1,782 sq. ft.10283 Long Hill Ct, MANASSAS, VA 20110
MLS# VAMN2009812Listed by: REDFIN CORPORATION - Coming Soon
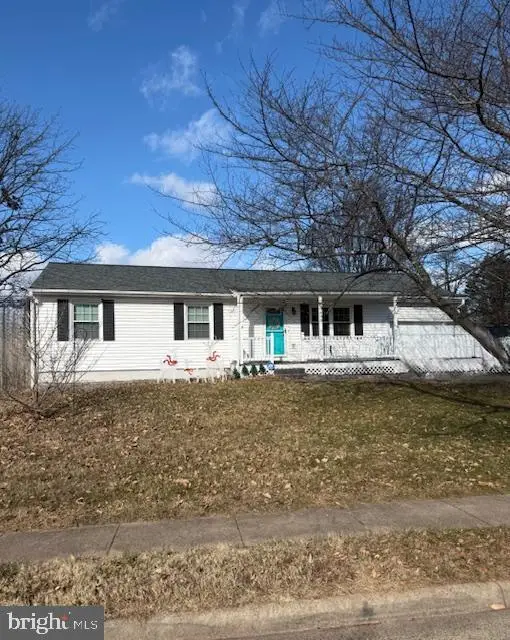 $540,000Coming Soon4 beds 3 baths
$540,000Coming Soon4 beds 3 baths9190 Winterset Dr, MANASSAS, VA 20110
MLS# VAMN2009816Listed by: BERKSHIRE HATHAWAY HOMESERVICES PENFED REALTY - Coming Soon
 $590,000Coming Soon4 beds 3 baths
$590,000Coming Soon4 beds 3 baths8411 Impalla Dr, MANASSAS, VA 20110
MLS# VAPW2109156Listed by: SAMSON PROPERTIES - Coming Soon
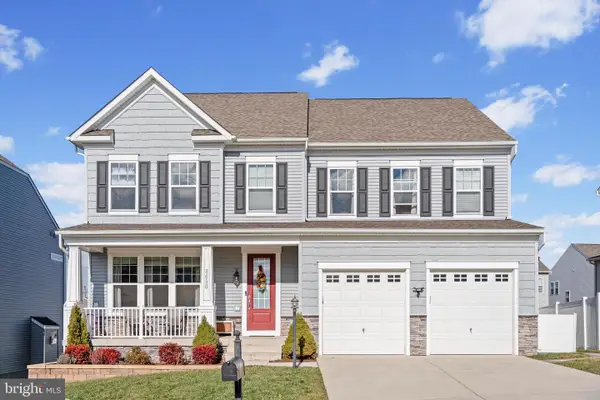 $930,000Coming Soon5 beds 5 baths
$930,000Coming Soon5 beds 5 baths8690 Belle Grove Way, MANASSAS, VA 20110
MLS# VAPW2109144Listed by: SAMSON PROPERTIES - New
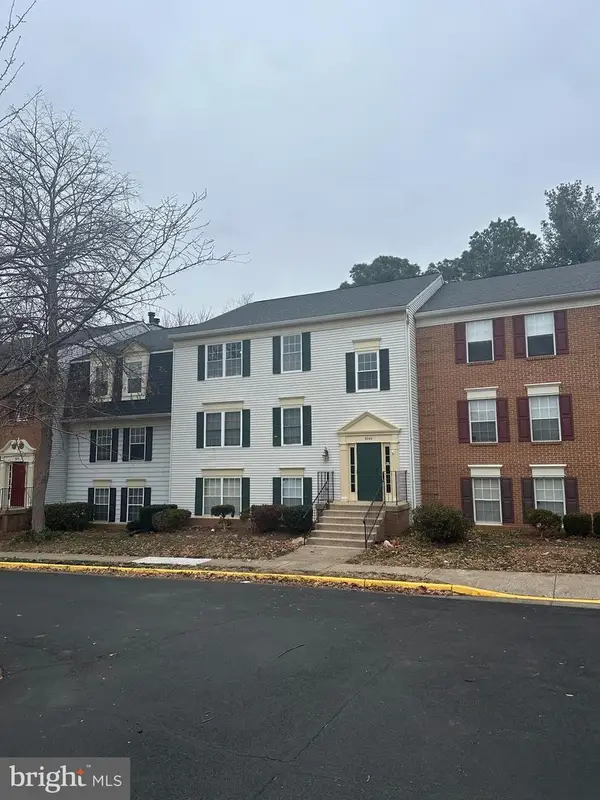 $315,000Active3 beds 2 baths1,041 sq. ft.
$315,000Active3 beds 2 baths1,041 sq. ft.9240 Niki Pl #301, MANASSAS, VA 20110
MLS# VAMN2009510Listed by: BERKSHIRE HATHAWAY HOMESERVICES PENFED REALTY 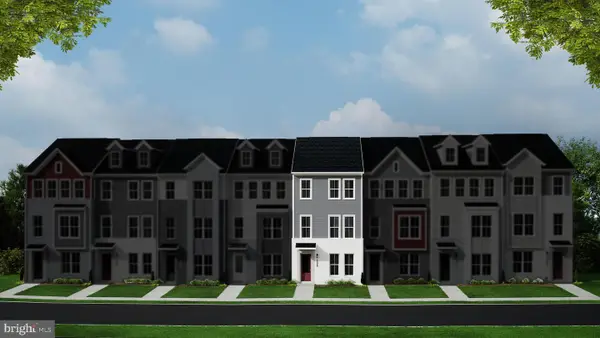 $611,260Active3 beds 4 baths2,048 sq. ft.
$611,260Active3 beds 4 baths2,048 sq. ft.9759 Grant Ave, MANASSAS, VA 20110
MLS# VAMN2009800Listed by: PEARSON SMITH REALTY, LLC
