7414 Silent Willow Ct, Manassas, VA 20112
Local realty services provided by:Mountain Realty ERA Powered
7414 Silent Willow Ct,Manassas, VA 20112
$975,000
- 5 Beds
- 6 Baths
- 4,293 sq. ft.
- Single family
- Pending
Listed by: pamella haselton
Office: blue and gray realty,llc
MLS#:VAPW2107928
Source:BRIGHTMLS
Price summary
- Price:$975,000
- Price per sq. ft.:$227.11
- Monthly HOA dues:$8.33
About this home
🔥 HUGE PRICE IMPROVEMENT — Sellers have found their home of choice! 🔥
Welcome to a truly exceptional custom home where thoughtful design meets unforgettable charm. From the moment you arrive, the expansive driveway, tasteful landscaping, brick paver walkway, and inviting wrap-around porch set the tone for a property that feels both timeless and unique. Stone and vinyl siding complement the classic exterior, while inside, a beautifully planned floor plan offers space and privacy for everyone — ideal for multigenerational living or hosting with ease.
This impressive residence features 5 bedrooms, 5 full baths, and 1 half bath, showcasing real wood floors, elegant finishes, and abundant natural light throughout. The main living areas flow seamlessly, creating a warm and inviting atmosphere perfect for everyday living or entertaining on a grand scale.
Auto enthusiasts, Mechanics, DIYers, and Creatives—this is where the home truly sets itself apart. The oversized attached garage is a dream setup that provides functionality rarely found within this setting and price range. The main garage includes a 10,000-lb car lift, drive-through access to the backyard, and ample room for projects, tools, and equipment. The second story above has tons of natural light, a full bathroom and offers an option for a future in-law suite. Both provide an unbeatable space for those who like to take a project from concept to completion. Whether you use these unique spaces for woodworking, craft or hobby making, mechanic projects, a home studio or artists retreat, you are limited only by your imagination - and opens up endless possibliities.
Step outside to your private outdoor sanctuary where serenity surrounds you — the perfect place to unwind, entertain guests, or enjoy peaceful mornings with coffee on the porch. You’ll love the convenience of nearby shops and restaurants while still feeling miles away in your own tranquil oasis the moment you arrive home.
Routed to award winning schools!
This is more than just a house — it’s a lifestyle, and opportunities like this don’t come often.
Schedule your private showing today to make this house your home!
Contact an agent
Home facts
- Year built:2002
- Listing ID #:VAPW2107928
- Added:94 day(s) ago
- Updated:February 22, 2026 at 08:27 AM
Rooms and interior
- Bedrooms:5
- Total bathrooms:6
- Full bathrooms:5
- Half bathrooms:1
- Living area:4,293 sq. ft.
Heating and cooling
- Cooling:Ceiling Fan(s), Central A/C
- Heating:Forced Air, Natural Gas
Structure and exterior
- Roof:Architectural Shingle
- Year built:2002
- Building area:4,293 sq. ft.
- Lot area:0.51 Acres
Schools
- High school:CHARLES J. COLGAN,SR.
- Middle school:LOUISE BENTON
- Elementary school:THURGOOD MARSHALL
Utilities
- Water:Public
- Sewer:Public Sewer
Finances and disclosures
- Price:$975,000
- Price per sq. ft.:$227.11
- Tax amount:$7,775 (2025)
New listings near 7414 Silent Willow Ct
- Coming Soon
 $275,000Coming Soon2 beds 1 baths
$275,000Coming Soon2 beds 1 baths8622 Braxted Ln, MANASSAS, VA 20110
MLS# VAMN2010252Listed by: KELLER WILLIAMS REALTY - New
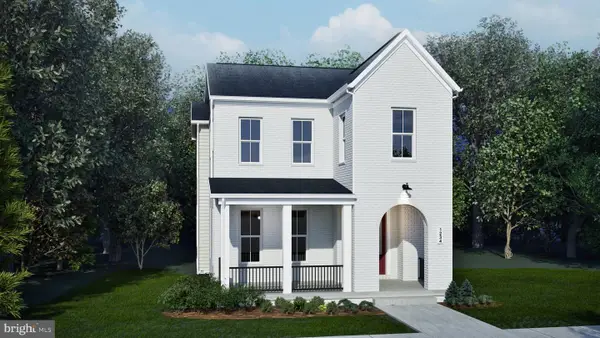 $654,990Active3 beds 4 baths2,589 sq. ft.
$654,990Active3 beds 4 baths2,589 sq. ft.Dogwood Dr #shea 24-r2, MANASSAS, VA 20110
MLS# VAMN2010192Listed by: PEARSON SMITH REALTY, LLC - Coming Soon
 $420,000Coming Soon3 beds 4 baths
$420,000Coming Soon3 beds 4 baths9811 Mock Orange Ct, MANASSAS, VA 20110
MLS# VAMN2010282Listed by: SAMSON PROPERTIES - New
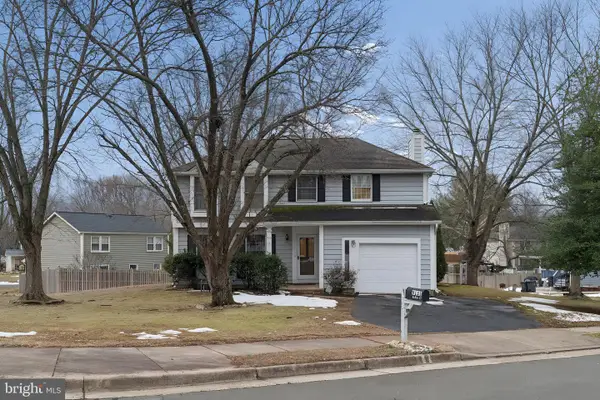 $499,999Active4 beds 3 baths1,854 sq. ft.
$499,999Active4 beds 3 baths1,854 sq. ft.9131 Karlo St, MANASSAS, VA 20110
MLS# VAMN2010284Listed by: PEARSON SMITH REALTY, LLC - Open Sun, 12 to 4pmNew
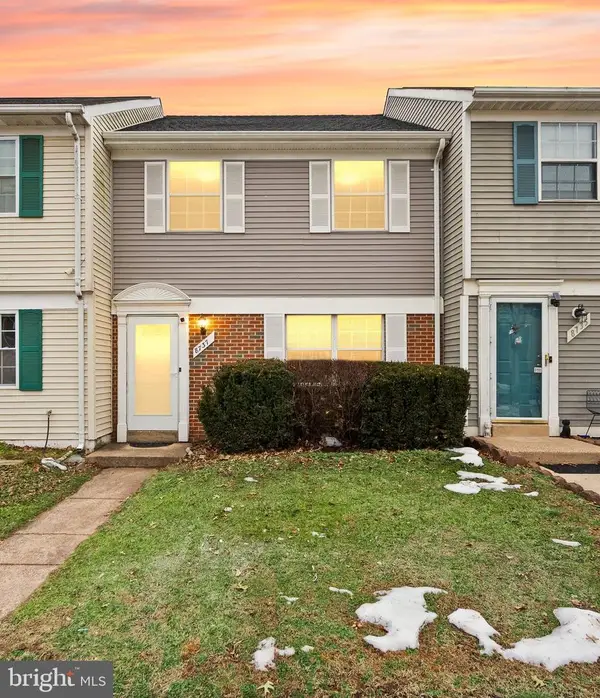 $385,000Active3 beds 2 baths1,384 sq. ft.
$385,000Active3 beds 2 baths1,384 sq. ft.8737 Bretton Woods Dr, MANASSAS, VA 20110
MLS# VAMN2010276Listed by: EXP REALTY, LLC - Open Sun, 2 to 4pmNew
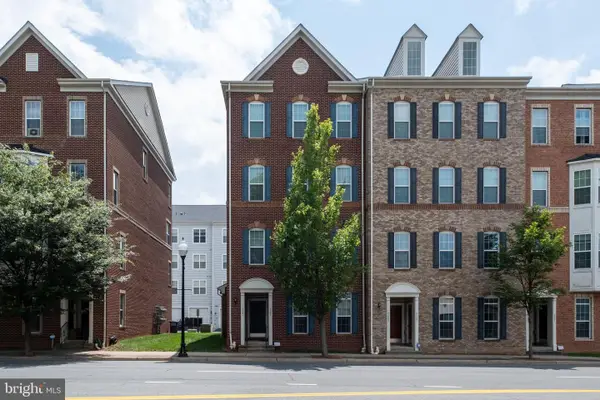 $415,000Active3 beds 3 baths1,800 sq. ft.
$415,000Active3 beds 3 baths1,800 sq. ft.9583 Center St, MANASSAS, VA 20110
MLS# VAMN2010160Listed by: RE/MAX ALLEGIANCE - New
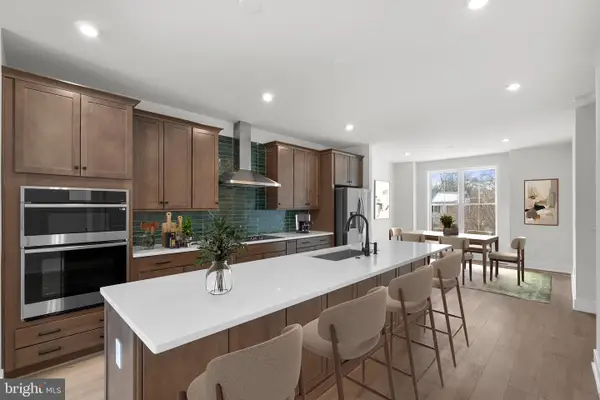 $545,470Active3 beds 4 baths2,065 sq. ft.
$545,470Active3 beds 4 baths2,065 sq. ft.9755 Grant Ave #homesite 95, MANASSAS, VA 20110
MLS# VAMN2010278Listed by: PEARSON SMITH REALTY, LLC - New
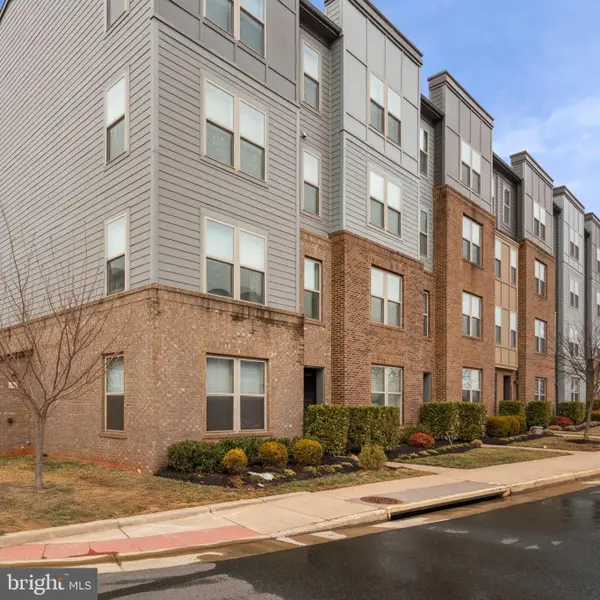 $465,000Active3 beds 3 baths1,524 sq. ft.
$465,000Active3 beds 3 baths1,524 sq. ft.10485 Ratcliffe Trl, MANASSAS, VA 20110
MLS# VAMN2009986Listed by: EXP REALTY, LLC - Coming Soon
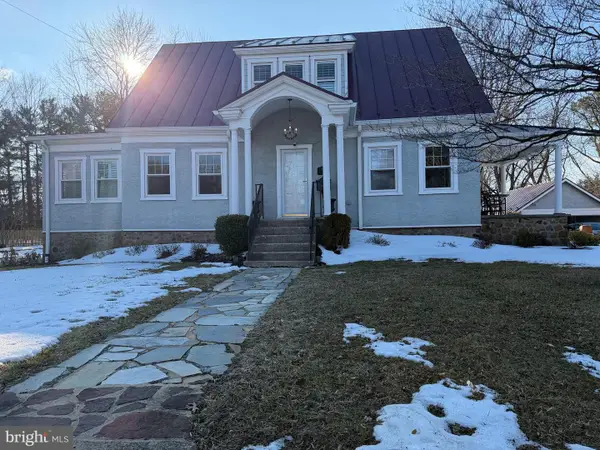 $968,000Coming Soon4 beds 5 baths
$968,000Coming Soon4 beds 5 baths9016 Grant Ave, MANASSAS, VA 20110
MLS# VAMN2010266Listed by: REDFIN CORPORATION - Open Sun, 11am to 1pm
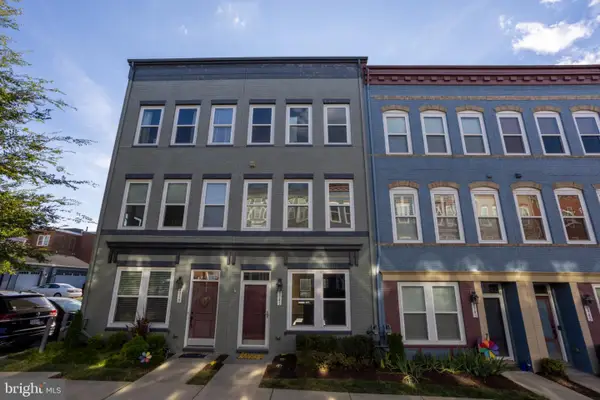 $524,900Pending3 beds 3 baths1,968 sq. ft.
$524,900Pending3 beds 3 baths1,968 sq. ft.8941 Quarry Rd, MANASSAS, VA 20110
MLS# VAMN2010264Listed by: LPT REALTY, LLC

