7608 Bland Dr, Manassas, VA 20109
Local realty services provided by:ERA Martin Associates
Listed by: jan e germain, elizabeth a latta-neary
Office: coppermine realty
MLS#:VAPW2105860
Source:BRIGHTMLS
Price summary
- Price:$480,000
- Price per sq. ft.:$231.21
- Monthly HOA dues:$43.33
About this home
***Price Adjustment*** Step inside this beautifully refreshed 3-bedroom, 2 full bath, 2 half bath townhome and feel right at home. Fresh new paint throughout complements the gleaming hardwood floors that grace the top two levels, creating a warm and inviting flow. The semi-open main level offers the perfect balance of connected living, with a bright bay window filling the living room with natural light and a separate dining room ideal for gatherings and dinner parties. French doors invite you to the covered deck from the dining room;
The cozy rec room downstairs invites relaxation with its wood-burning stove, while a flexible bonus space offers room for an office, hobby area, or home gym. Step outside to enjoy an entertainer’s dream— a large covered deck overlooking a huge, 6 foot fenced backyard complete with a concrete patio and an impressive shed equipped with electricity and lighting.
Thoughtful updates throughout include recessed lighting, new electrical outlet covers, and new vent covers, all adding to the home’s polished, move-in-ready appeal.
Whether you’re enjoying quiet evenings by the fire or hosting friends on the deck under the stars, this home blends comfort, style, and function at every turn.
Contact an agent
Home facts
- Year built:1968
- Listing ID #:VAPW2105860
- Added:82 day(s) ago
- Updated:December 31, 2025 at 08:44 AM
Rooms and interior
- Bedrooms:3
- Total bathrooms:4
- Full bathrooms:2
- Half bathrooms:2
- Living area:2,076 sq. ft.
Heating and cooling
- Cooling:Ceiling Fan(s), Central A/C
- Heating:Electric, Forced Air, Wood, Wood Burn Stove
Structure and exterior
- Roof:Asphalt
- Year built:1968
- Building area:2,076 sq. ft.
- Lot area:0.07 Acres
Schools
- High school:STONEWALL JACKSON
- Middle school:STONEWALL
Utilities
- Water:Public
- Sewer:Public Sewer
Finances and disclosures
- Price:$480,000
- Price per sq. ft.:$231.21
- Tax amount:$3,948 (2025)
New listings near 7608 Bland Dr
- New
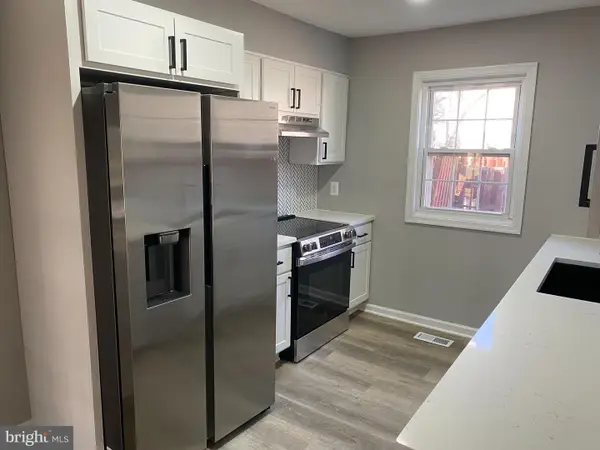 $419,900Active3 beds 3 baths1,736 sq. ft.
$419,900Active3 beds 3 baths1,736 sq. ft.9182 Landgreen St, MANASSAS, VA 20110
MLS# VAMN2009858Listed by: ANR REALTY, LLC - Coming Soon
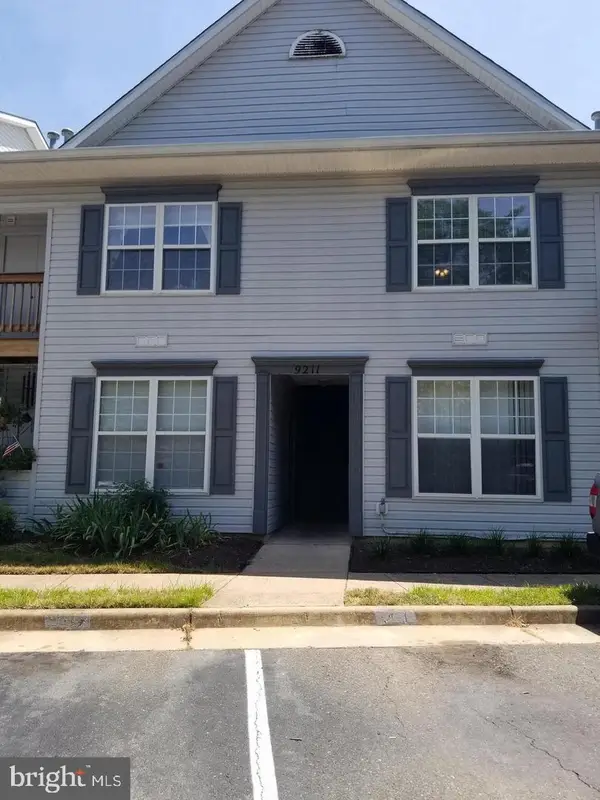 $324,900Coming Soon2 beds 2 baths
$324,900Coming Soon2 beds 2 baths9211 Azure Ct #202, MANASSAS, VA 20110
MLS# VAMN2009862Listed by: MOVE4FREE REALTY, LLC - Coming Soon
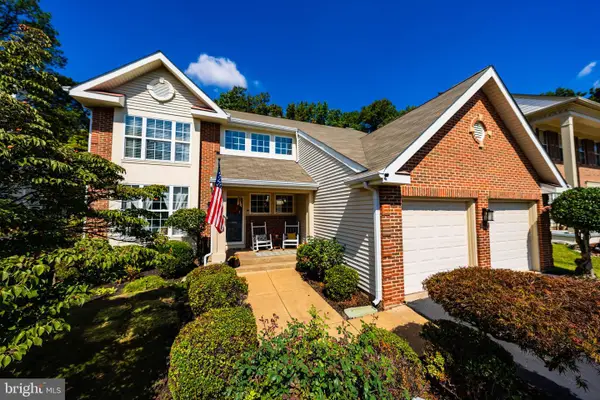 $699,999Coming Soon5 beds 4 baths
$699,999Coming Soon5 beds 4 baths9348 Amaryllis Ave, MANASSAS, VA 20110
MLS# VAMN2009856Listed by: LPT REALTY, LLC - New
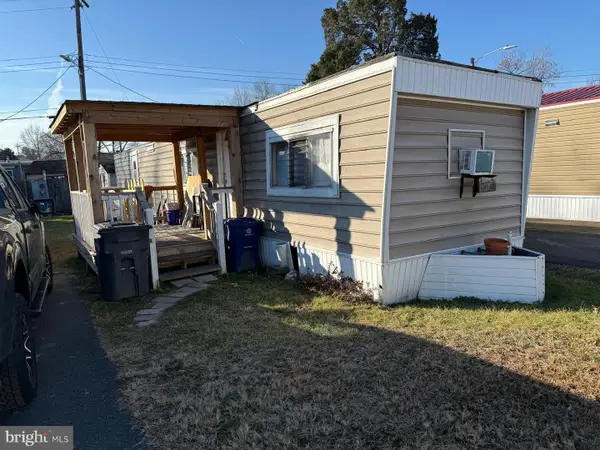 $39,900Active2 beds 1 baths1,057 sq. ft.
$39,900Active2 beds 1 baths1,057 sq. ft.9011 Centreville Rd, MANASSAS, VA 20110
MLS# VAMN2009854Listed by: INTERNATIONAL REAL ESTATE COMPANY - New
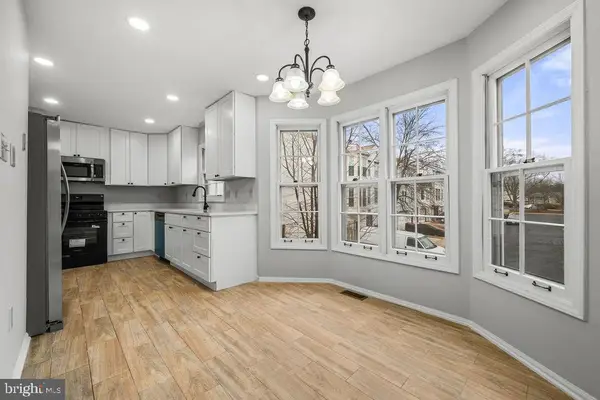 $459,000Active4 beds 4 baths1,422 sq. ft.
$459,000Active4 beds 4 baths1,422 sq. ft.8504 Saddle Ct, MANASSAS, VA 20110
MLS# VAMN2009850Listed by: SAMSON PROPERTIES - Coming Soon
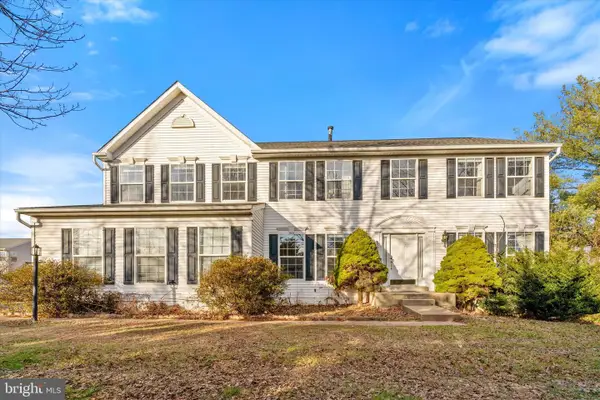 $670,000Coming Soon5 beds 4 baths
$670,000Coming Soon5 beds 4 baths8599 Dutchman Ct, MANASSAS, VA 20110
MLS# VAMN2009848Listed by: SAMSON PROPERTIES - Coming SoonOpen Sat, 1 to 3pm
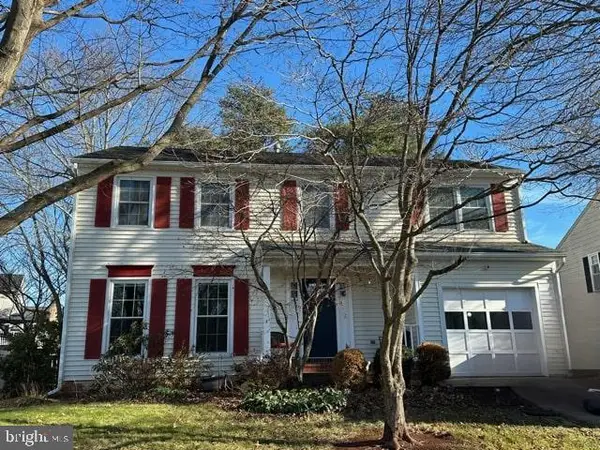 $675,000Coming Soon4 beds 4 baths
$675,000Coming Soon4 beds 4 baths10283 Cedar Ridge Dr, MANASSAS, VA 20110
MLS# VAMN2009846Listed by: SAMSON PROPERTIES 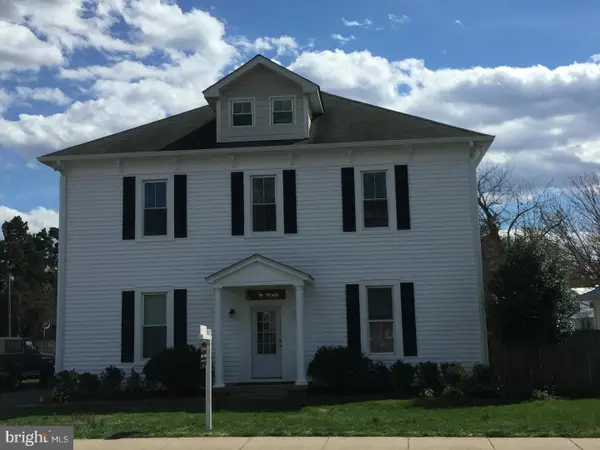 $1,025,000Pending9 beds 5 baths4,149 sq. ft.
$1,025,000Pending9 beds 5 baths4,149 sq. ft.8753 Signal Hill Rd, MANASSAS, VA 20110
MLS# VAMN2009842Listed by: SAMSON PROPERTIES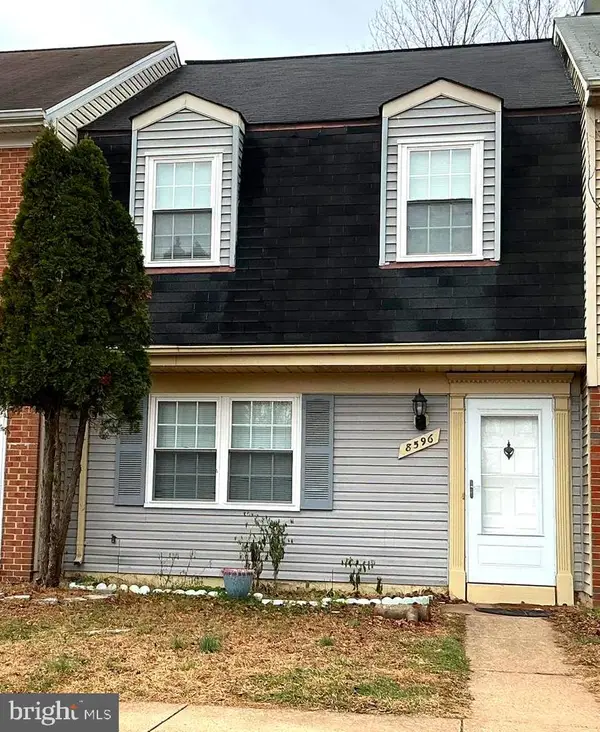 $395,900Active3 beds 2 baths1,240 sq. ft.
$395,900Active3 beds 2 baths1,240 sq. ft.8596 Adamson St, MANASSAS, VA 20110
MLS# VAMN2009830Listed by: OASYS REALTY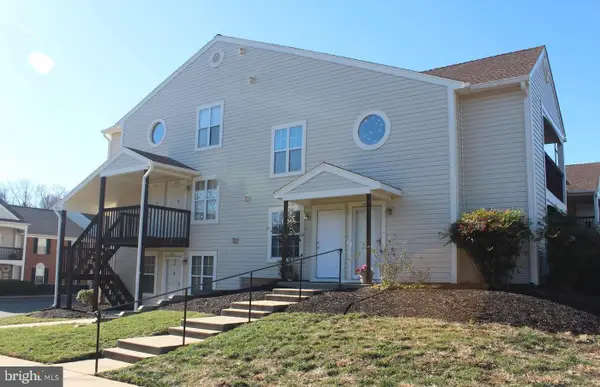 $300,000Active2 beds 2 baths865 sq. ft.
$300,000Active2 beds 2 baths865 sq. ft.9266 Chapman Oak Dr, MANASSAS, VA 20110
MLS# VAMN2009838Listed by: EXP REALTY, LLC
