7613 Glenolden Pl, Manassas, VA 20111
Local realty services provided by:ERA Byrne Realty
7613 Glenolden Pl,Manassas, VA 20111
$350,000
- 3 Beds
- 2 Baths
- - sq. ft.
- Townhouse
- Sold
Listed by: janneth enriquez miranda
Office: four seasons realty llc.
MLS#:VAPW2105828
Source:BRIGHTMLS
Sorry, we are unable to map this address
Price summary
- Price:$350,000
- Monthly HOA dues:$65
About this home
MOTIVATED SELLER!
END UNIT IN VERY GOOD CONDITION WITH LARGER FENCED REAR YARD!!!
This charming Colonial townhouse in the desirable Stoneridge community offers a perfect blend of comfort and convenience. With 1,320 square feet of thoughtfully designed living space, this home features three inviting and spacious bedrooms and one and a half bathrooms. Step inside to discover a traditional floor plan that enhances the flow of natural light throughout the dining area and living spaces. The kitchen is equipped with essential appliances, including an electric oven/range, refrigerator, dishwasher, and disposal, making meal preparation a breeze. Outside, enjoy the benefits of assigned parking with two spaces, ensuring convenience for you and your guests. The community is well-maintained and offers a welcoming atmosphere, perfect for leisurely strolls or enjoying the outdoors. Stoneridge is known for its proximity to excellent local amenities, including parks and recreational areas that encourage an active lifestyle. With easy access to public services and transportation options, this home is not just a place to live, but a gateway to a vibrant community. Experience the warmth and comfort of this lovely townhouse. where every detail invites you to create lasting memories.
Contact an agent
Home facts
- Year built:1977
- Listing ID #:VAPW2105828
- Added:78 day(s) ago
- Updated:December 26, 2025 at 08:38 PM
Rooms and interior
- Bedrooms:3
- Total bathrooms:2
- Full bathrooms:1
- Half bathrooms:1
Heating and cooling
- Cooling:Central A/C
- Heating:Electric, Forced Air
Structure and exterior
- Year built:1977
Schools
- High school:OSBOURN PARK
- Middle school:PARKSIDE
- Elementary school:YORKSHIRE
Utilities
- Water:Public
- Sewer:Public Septic, Public Sewer
Finances and disclosures
- Price:$350,000
- Tax amount:$3,170 (2025)
New listings near 7613 Glenolden Pl
- New
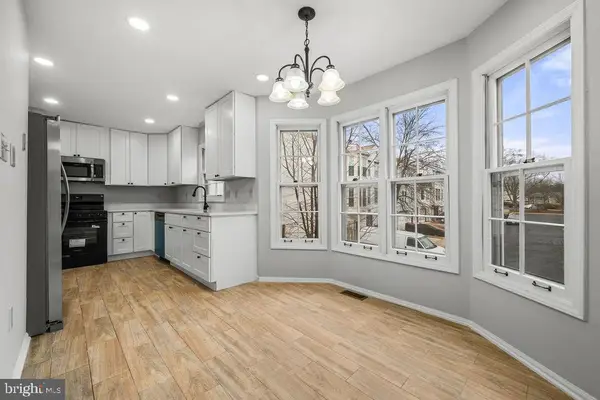 $459,000Active4 beds 4 baths1,422 sq. ft.
$459,000Active4 beds 4 baths1,422 sq. ft.8504 Saddle Ct, MANASSAS, VA 20110
MLS# VAMN2009850Listed by: SAMSON PROPERTIES - Coming Soon
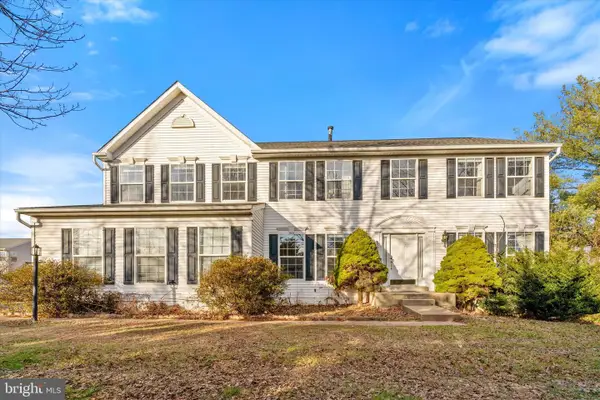 $670,000Coming Soon5 beds 4 baths
$670,000Coming Soon5 beds 4 baths8599 Dutchman Ct, MANASSAS, VA 20110
MLS# VAMN2009848Listed by: SAMSON PROPERTIES - Coming Soon
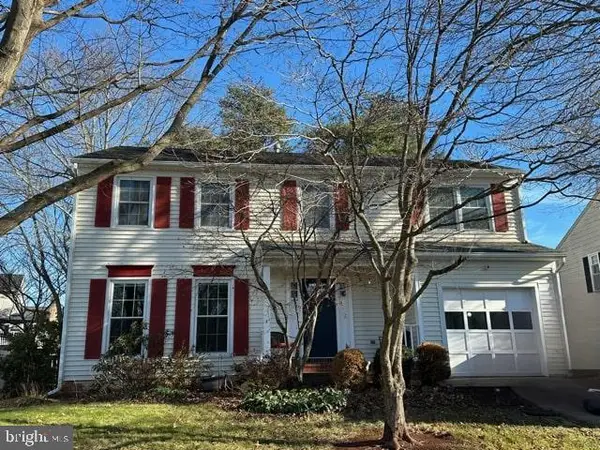 $675,000Coming Soon4 beds 4 baths
$675,000Coming Soon4 beds 4 baths10283 Cedar Ridge Dr, MANASSAS, VA 20110
MLS# VAMN2009846Listed by: SAMSON PROPERTIES 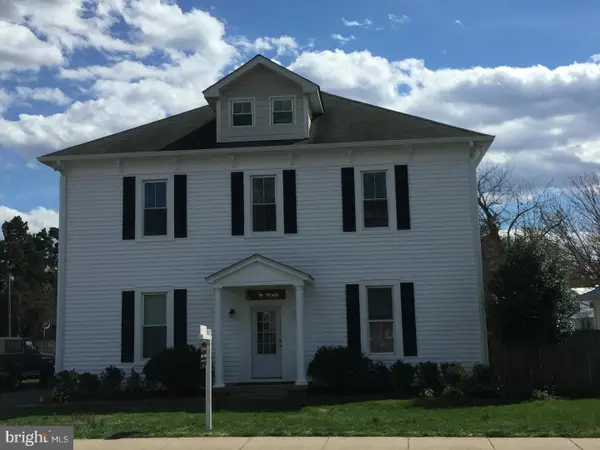 $1,025,000Pending9 beds 5 baths4,149 sq. ft.
$1,025,000Pending9 beds 5 baths4,149 sq. ft.8753 Signal Hill Rd, MANASSAS, VA 20110
MLS# VAMN2009842Listed by: SAMSON PROPERTIES- New
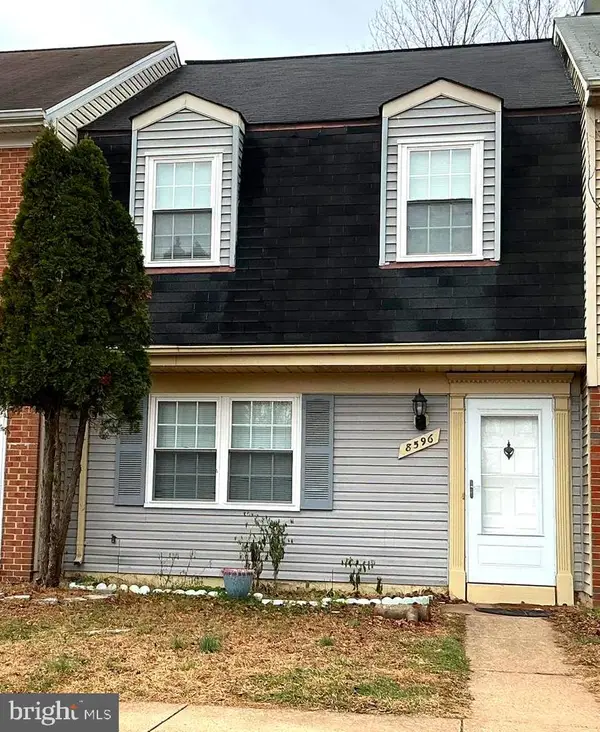 $395,900Active3 beds 2 baths1,240 sq. ft.
$395,900Active3 beds 2 baths1,240 sq. ft.8596 Adamson St, MANASSAS, VA 20110
MLS# VAMN2009830Listed by: OASYS REALTY - New
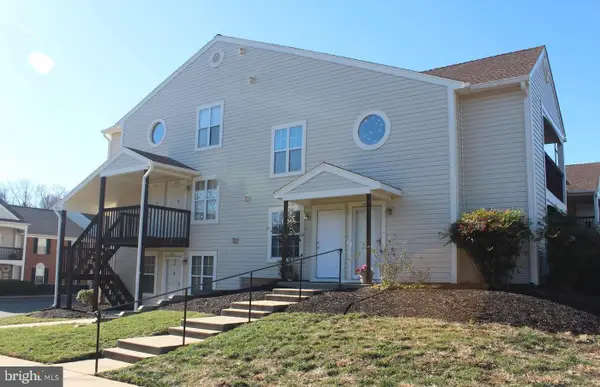 $300,000Active2 beds 2 baths865 sq. ft.
$300,000Active2 beds 2 baths865 sq. ft.9266 Chapman Oak Dr, MANASSAS, VA 20110
MLS# VAMN2009838Listed by: EXP REALTY, LLC - Open Sat, 11:30am to 1:30pmNew
 $850,000Active4 beds 5 baths3,309 sq. ft.
$850,000Active4 beds 5 baths3,309 sq. ft.8317 Sunset Dr, MANASSAS, VA 20110
MLS# VAPW2109266Listed by: EXP REALTY, LLC 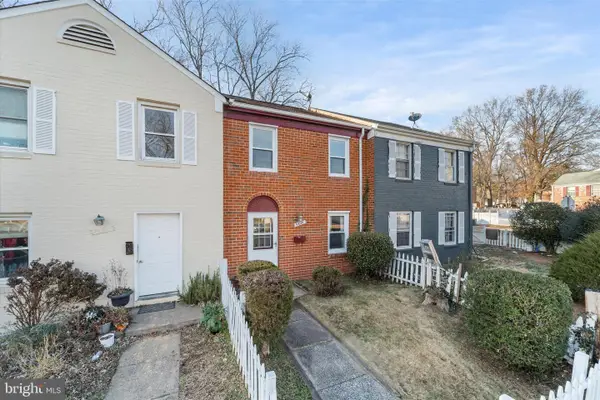 $279,900Pending3 beds 2 baths1,170 sq. ft.
$279,900Pending3 beds 2 baths1,170 sq. ft.9828 Buckner Rd, MANASSAS, VA 20110
MLS# VAMN2009828Listed by: KELLER WILLIAMS REALTY/LEE BEAVER & ASSOC.- New
 $560,000Active4 beds 3 baths1,782 sq. ft.
$560,000Active4 beds 3 baths1,782 sq. ft.10283 Long Hill Ct, MANASSAS, VA 20110
MLS# VAMN2009812Listed by: REDFIN CORPORATION - Coming Soon
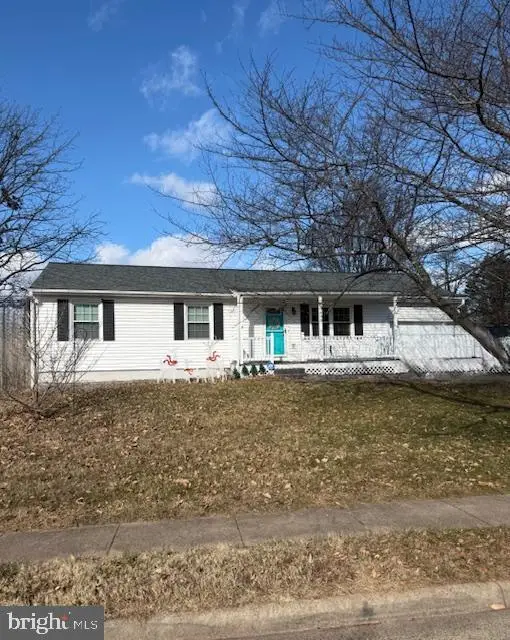 $540,000Coming Soon4 beds 3 baths
$540,000Coming Soon4 beds 3 baths9190 Winterset Dr, MANASSAS, VA 20110
MLS# VAMN2009816Listed by: BERKSHIRE HATHAWAY HOMESERVICES PENFED REALTY
